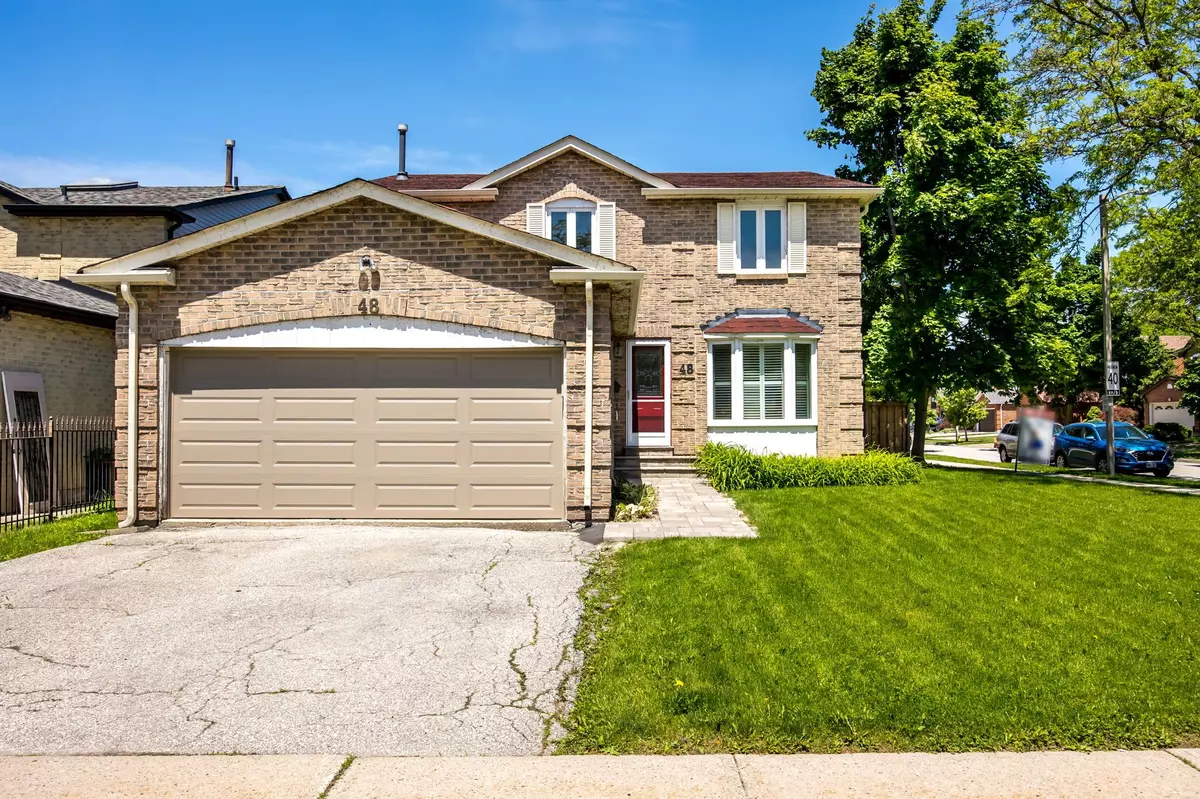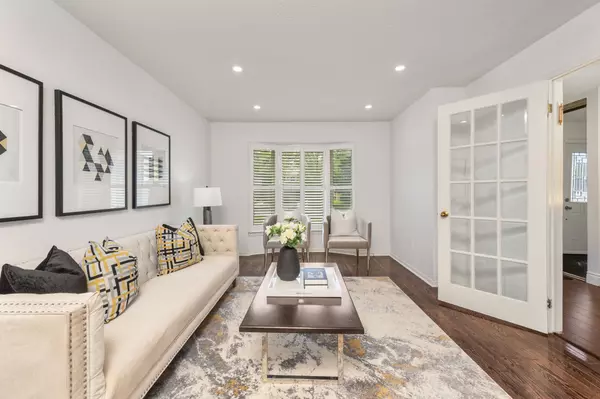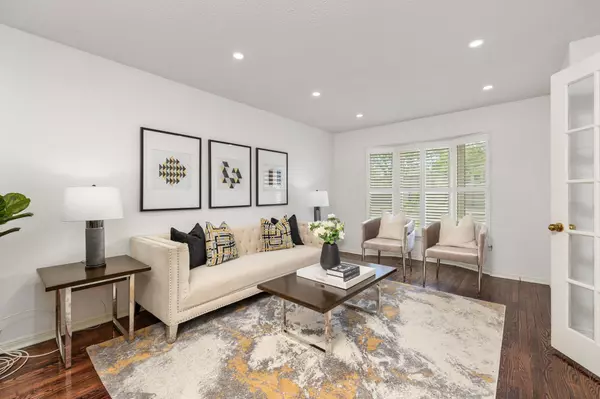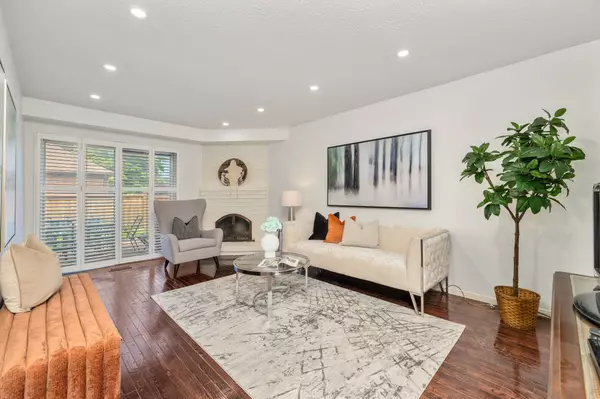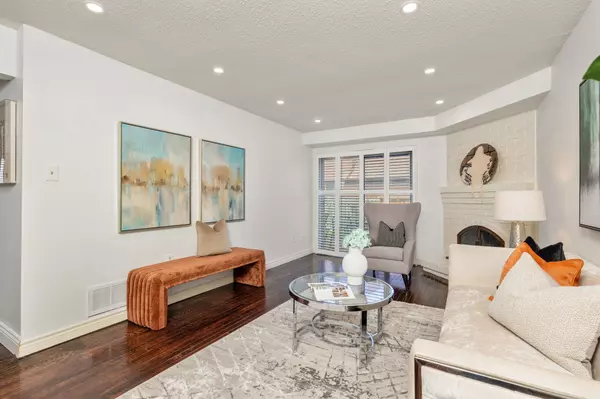$1,450,000
$1,449,900
For more information regarding the value of a property, please contact us for a free consultation.
48 Mullen DR Vaughan, ON L4J 2T9
5 Beds
3 Baths
Key Details
Sold Price $1,450,000
Property Type Single Family Home
Sub Type Detached
Listing Status Sold
Purchase Type For Sale
Approx. Sqft 2500-3000
Subdivision Brownridge
MLS Listing ID N8388568
Sold Date 11/11/24
Style 2-Storey
Bedrooms 5
Annual Tax Amount $6,457
Tax Year 2023
Property Sub-Type Detached
Property Description
This distinguished 4-bedroom home sits on a peaceful corner lot! Step inside to discover a grand formal living and dining area, perfect for hosting family meals or gatherings. The heart of the home lies in the expansive kitchen boasting an oversized island and seamless access to a tranquil deck - an ideal spot for morning coffees or sunset cocktails. On the second floor you'll find a generously sized primary bedroom featuring a calming dressing area and 5-piece washroom, offering a private retreat from the world outside. The second, third and fourth bedrooms leave no waste of space, and the skylight soaks this floor with sunshine. On the lower level, endless possibilities await in the spacious recreation room - whether it be cozy movie nights or lively game days. An additional bedroom provides even more space for guests or can easily transform into a secluded home office. Close to schools, YMCA, parks, shopping, highways, places of worship, trails & more!
Location
Province ON
County York
Community Brownridge
Area York
Zoning Single Family Residential
Rooms
Family Room Yes
Basement Finished
Kitchen 1
Separate Den/Office 1
Interior
Interior Features Other
Cooling Central Air
Exterior
Parking Features Private Double
Garage Spaces 4.0
Pool None
Roof Type Asphalt Shingle
Lot Frontage 39.37
Lot Depth 111.23
Total Parking Spaces 4
Building
Foundation Unknown
Read Less
Want to know what your home might be worth? Contact us for a FREE valuation!

Our team is ready to help you sell your home for the highest possible price ASAP

