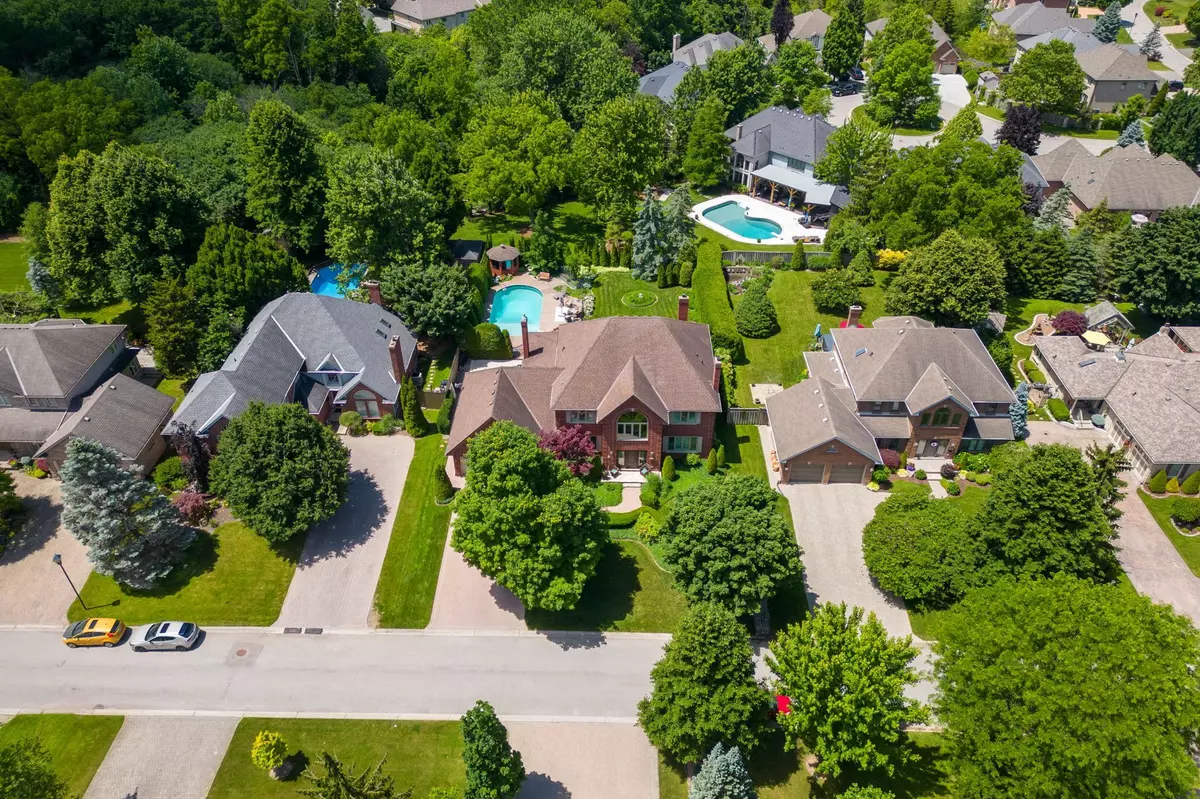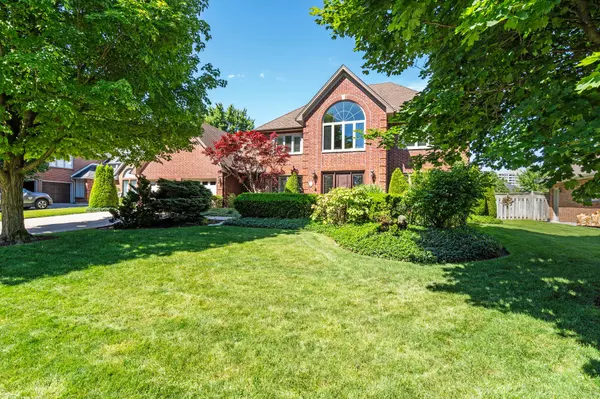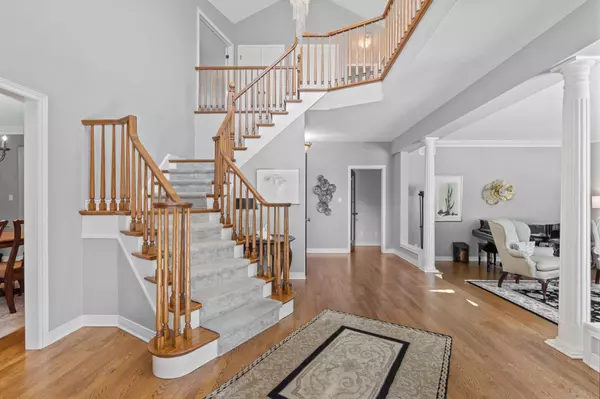$1,950,000
$2,089,900
6.7%For more information regarding the value of a property, please contact us for a free consultation.
23 Highland Woods CT London, ON N6C 5W9
5 Beds
4 Baths
Key Details
Sold Price $1,950,000
Property Type Single Family Home
Sub Type Detached
Listing Status Sold
Purchase Type For Sale
Approx. Sqft 3500-5000
Subdivision South P
MLS Listing ID X8473028
Sold Date 08/26/24
Style 2-Storey
Bedrooms 5
Annual Tax Amount $12,536
Tax Year 2023
Property Sub-Type Detached
Property Description
Live in the heart of Highland. This executive two-story is steps to Highland Woods Golf & Country Club and sits in an idyllic location on a private court. The spacious yard is fully landscaped and includes an inground sprinkler system, mature trees, and serene views in a park-like setting. Inside, the centre floor plan boasts an elegant foyer with French doors flanked by a spacious formal living room and dining rooms leading to a large study/den with built-in shelving and a fireplace. The oversized kitchen (updated in 2019) features radiant in-floor heating, built-in high-end appliances, a large island, a breakfast nook, and access to the large patio and park-like landscaped backyard with a hot tub, saltwater pool, and a 3-season enclosed gazebo. You'll be impressed by the natural light that bathes this home, and the sizeable family room with a fireplace is a great spot to entertain or bring the family together. The main floor laundry room, central vac, and access to the extra large two-car garage and finished basement offer the function and flexibility that today's lifestyle demands. Upstairs, you'll find a landing with an oversized Palladian window and four large bedrooms, including a large primary with a walk-in closet and 5-piece ensuite and a shared 5-piece bathroom. The spacious lower level boasts large entertaining spaces, a 5th bedroom, a 3-piece bathroom, an infrared sauna, a unique hockey room, a fruit cellar, and plenty of storage. Updates include Roof (2006), HVAC (2009), Pool (relined in 2012, pump, salinator, and heater updated recently), upgraded windows (2012/2013), sump pump and battery backup (2018/2022). Book your showing today and take the first step in making this fabulous property yours.
Location
Province ON
County Middlesex
Community South P
Area Middlesex
Zoning R1-9
Rooms
Family Room Yes
Basement Finished
Kitchen 1
Interior
Interior Features Auto Garage Door Remote
Cooling Central Air
Fireplaces Number 4
Fireplaces Type Natural Gas
Exterior
Exterior Feature Hot Tub, Landscaped, Lawn Sprinkler System, Patio
Parking Features Private Double
Garage Spaces 2.0
Pool Inground
View Garden, Pool, Trees/Woods
Roof Type Asphalt Shingle
Lot Frontage 85.06
Lot Depth 159.65
Total Parking Spaces 6
Building
Foundation Concrete, Poured Concrete
Others
ParcelsYN No
Read Less
Want to know what your home might be worth? Contact us for a FREE valuation!

Our team is ready to help you sell your home for the highest possible price ASAP





