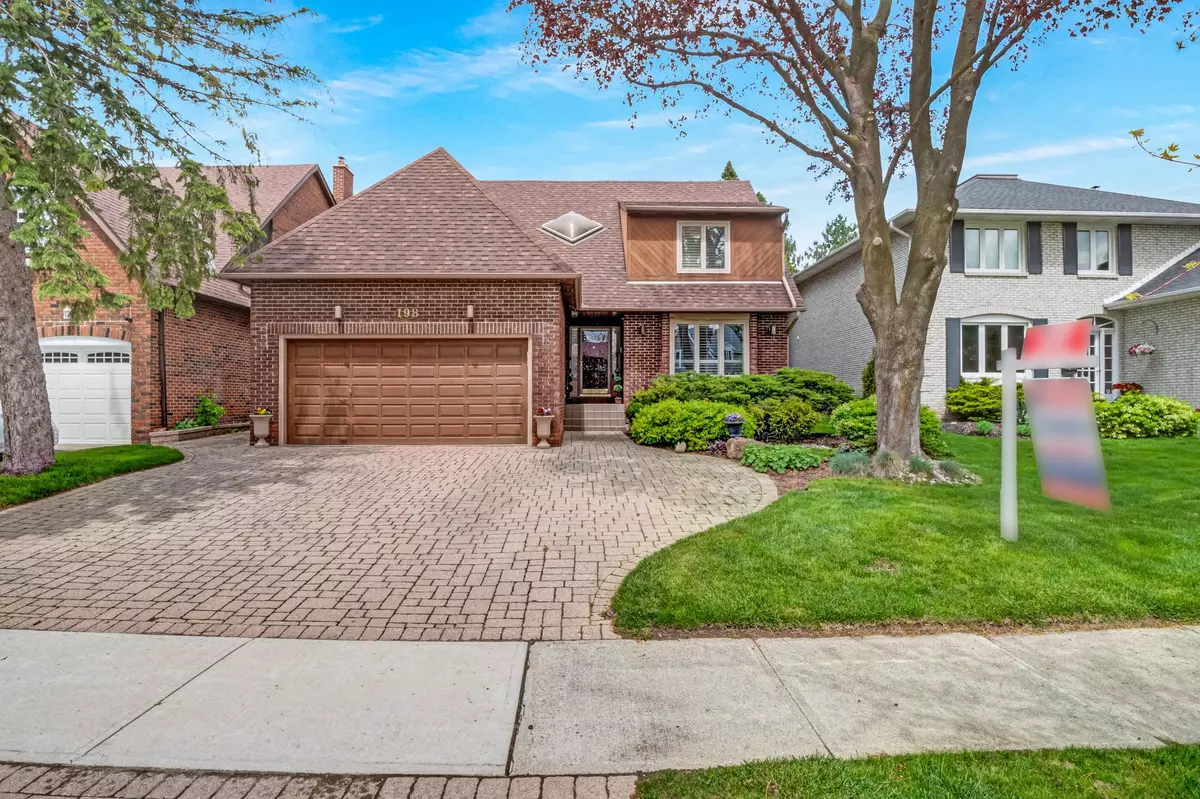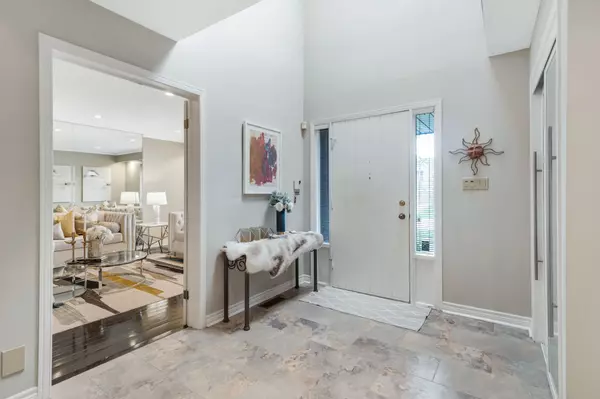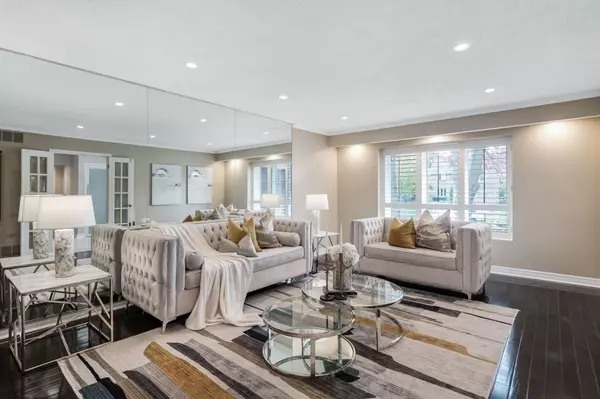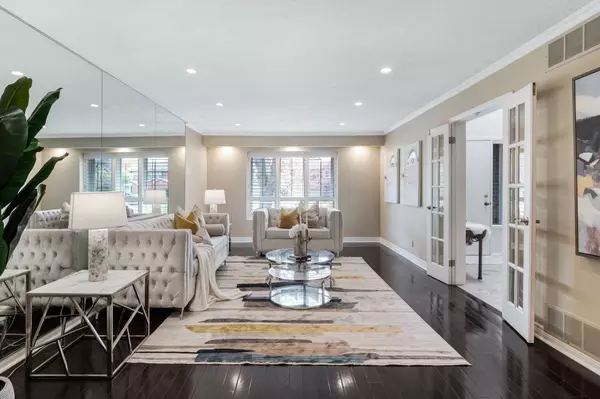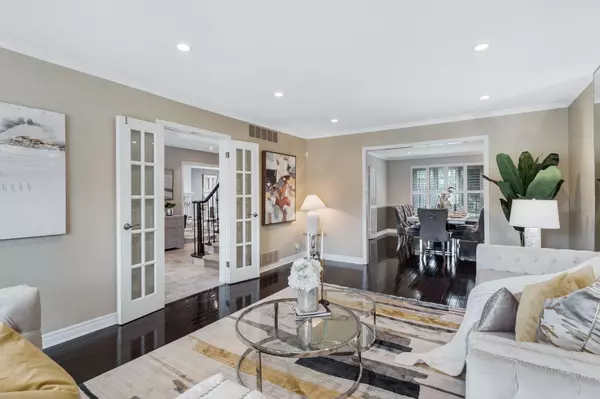$2,075,000
$2,158,000
3.8%For more information regarding the value of a property, please contact us for a free consultation.
198 Carlton RD Markham, ON L3R 3L8
4 Beds
4 Baths
Key Details
Sold Price $2,075,000
Property Type Single Family Home
Sub Type Detached
Listing Status Sold
Purchase Type For Sale
Subdivision Unionville
MLS Listing ID N8400900
Sold Date 08/01/24
Style 2-Storey
Bedrooms 4
Annual Tax Amount $8,397
Tax Year 2023
Property Description
Nestled on a premium lot in a distinguished Unionville neighborhood, this residence exudes elegance, warmth, and luxury. It is set on a serene, fully landscaped lot with award-winning gardens. A short walk away are renowned educational institutions like William Berczy Public School and Unionville High School, as well as verdant golf courses, fine dining, and lush parks. Nearby attractions include Toogood Pond Park, the Varley Art Gallery, and Historic Main Street Unionville. The interior is bright and spacious, perfect for entertaining, featuring upscale finishes typically found in the most luxurious homes. The property boasts four bedrooms and four bathrooms. The family room, with its wood-burning fireplace, sets the tone for the entire residence. The gourmet kitchen is equipped with stainless steel appliances, an expansive breakfast area, and an island overlooking a secluded backyard. The remarkable bedrooms culminate in a large primary suite. Designed for a life of serenity, the interior offers a versatile canvas for your personal style, whether it be classic, contemporary, or traditional.
Location
Province ON
County York
Community Unionville
Area York
Rooms
Family Room Yes
Basement Finished
Kitchen 1
Interior
Interior Features Other
Cooling Central Air
Exterior
Parking Features Private Double
Garage Spaces 6.0
Pool None
Roof Type Shingles
Lot Frontage 50.05
Lot Depth 133.14
Total Parking Spaces 6
Building
Foundation Concrete
Read Less
Want to know what your home might be worth? Contact us for a FREE valuation!

Our team is ready to help you sell your home for the highest possible price ASAP

