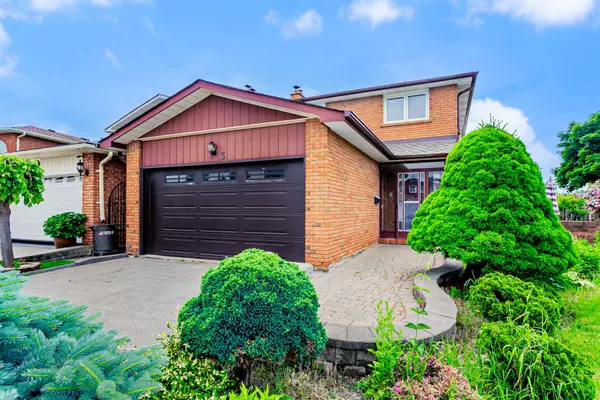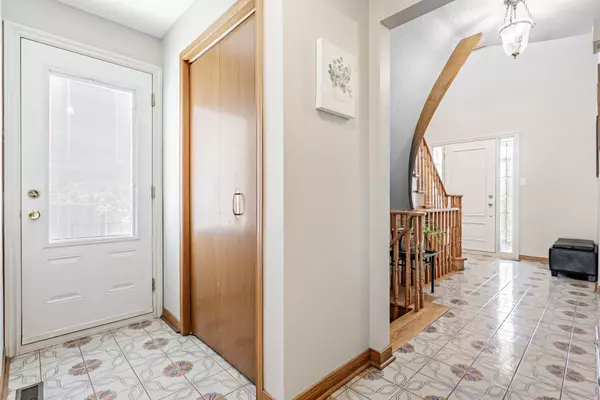$1,196,500
$1,239,000
3.4%For more information regarding the value of a property, please contact us for a free consultation.
3 Harbour Town CT Vaughan, ON L4K 1V3
3 Beds
4 Baths
Key Details
Sold Price $1,196,500
Property Type Single Family Home
Sub Type Detached
Listing Status Sold
Purchase Type For Sale
Approx. Sqft 1500-2000
Subdivision Glen Shields
MLS Listing ID N8408102
Sold Date 11/14/24
Style 2-Storey
Bedrooms 3
Annual Tax Amount $5,350
Tax Year 2023
Property Sub-Type Detached
Property Description
One Of A Kind Beautiful Detached 3 Bedroom Home In A Highly Desirable Location In Vaughan ! Located On A Private Court Minutes Away From A Beautiful Park! Premium Corner Lot! Main And Second Floors Approximately 2,000 Sq. Ft. Plus Finished Basement. Desirable Floor Plan Layout With High Ceilings At Entrance, Spacious Living And Family Rooms, Eat-In Kitchen With Stainless Steel Appliances, Walk- Out To Spacious Backyard From The Dining Room. Three Spacious Bedrooms On The 2nd Level. Large Master Bedroom With Upgraded 4 Piece Bathroom (2022) And Walk-In Closet. Finished Basement With Large Recreation Room, Fireplace, Kitchen, Upgraded 3 Piece Bathroom (2022) And Laundry Area. Spacious Backyard Great Some Summer Barbecues. All 3.5 Bathrooms Upgraded in 2022. Upgraded Roof (2022). Newer Furnace (2015) & A/C (2017). Minutes Away From Beautiful Park W/Plenty Of Trails/Playgrounds. Steps From TTC/Schools/York Univ./Vaughan Mills/Promenade Mall/Wonderland/Community Centre. All Major Highways 400/401/407/7
Location
Province ON
County York
Community Glen Shields
Area York
Rooms
Family Room Yes
Basement Finished
Kitchen 2
Interior
Interior Features Other
Cooling Central Air
Exterior
Parking Features Private Double
Garage Spaces 2.0
Pool None
Roof Type Other
Lot Frontage 41.99
Lot Depth 118.52
Total Parking Spaces 6
Building
Foundation Other
Read Less
Want to know what your home might be worth? Contact us for a FREE valuation!

Our team is ready to help you sell your home for the highest possible price ASAP





