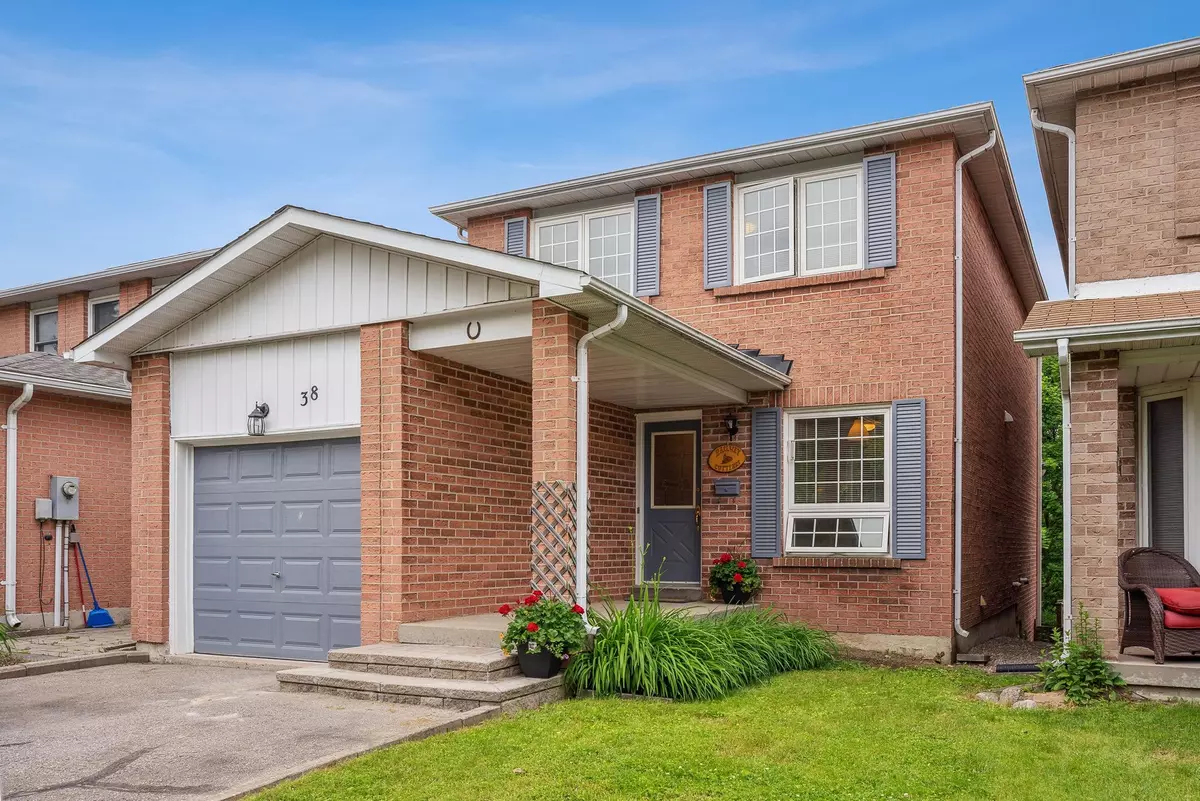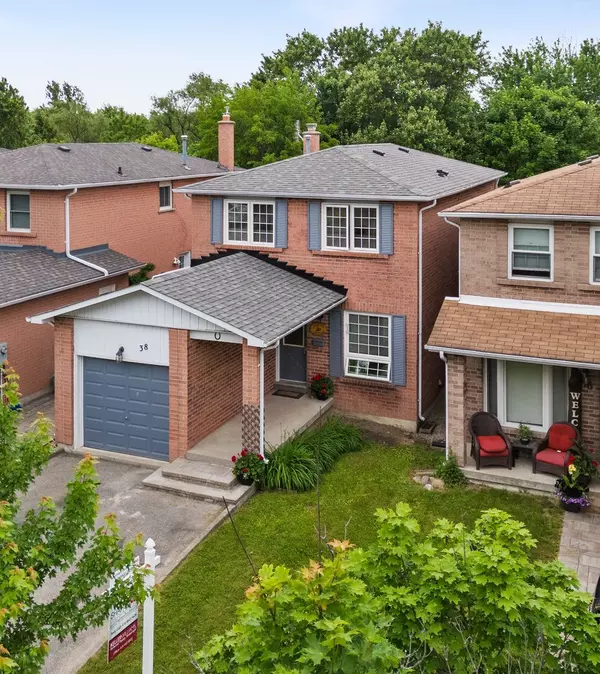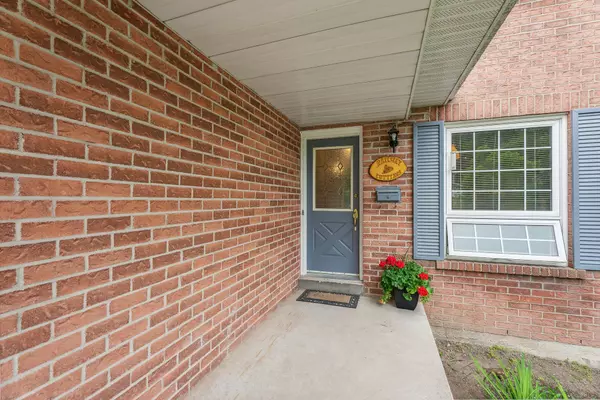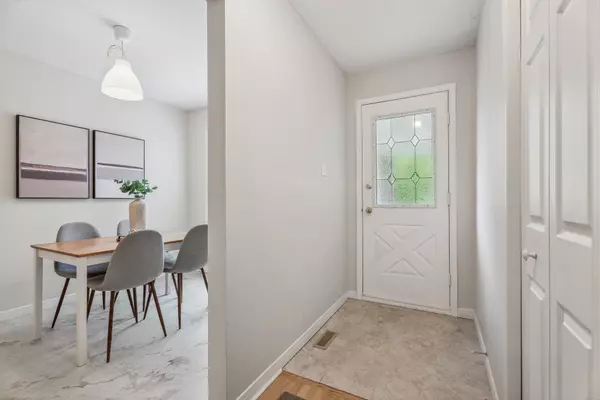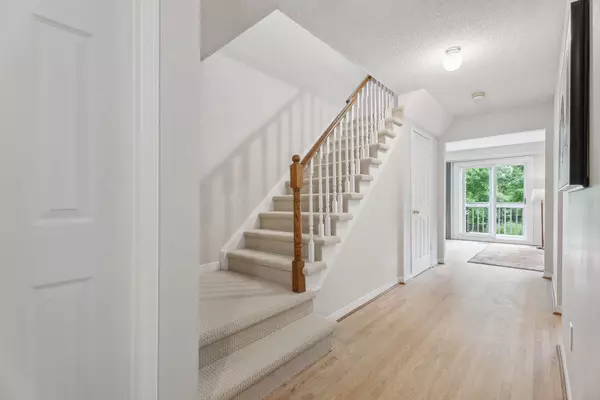$1,068,000
$1,088,000
1.8%For more information regarding the value of a property, please contact us for a free consultation.
38 Snider DR Markham, ON L3P 6L6
3 Beds
2 Baths
Key Details
Sold Price $1,068,000
Property Type Single Family Home
Sub Type Detached
Listing Status Sold
Purchase Type For Sale
Approx. Sqft 1500-2000
Subdivision Old Markham Village
MLS Listing ID N8423986
Sold Date 09/03/24
Style 2-Storey
Bedrooms 3
Annual Tax Amount $4,800
Tax Year 2024
Property Description
Remarkable value for first-time buyers with rental potential. Lovingly maintained by original owner, this 3-bed home is surprisingly spacious. With fresh paint and flooring, this home shines with pride of ownership. Family-sized eat in Kitchen with stone backsplash has a convenient work flow. The combined Living and Dining room enjoys abundant natural light from the large windows and glass patio doors that take you out to the quiet deck. Don't miss the tranquil yard that backs to treed Cedar Valley Park. No backyard neighbours! A side entrance to the walk-out unspoiled basement could be additional living space for family, or possibly an income-generating secondary suite. Upstairs, there's a massive Primary bedroom with big east-facing windows and two double closets for plenty of storage. Good sized secondary bedrooms and a newly remodelled family bath with double vanity complete the upper level. Ideally located close to the shops, restaurants and transit of Main St. this amazing home is also steps from walking trails, numerous parks, and the Raymerville Woodlot. Check out the virtual tour!
Location
Province ON
County York
Community Old Markham Village
Area York
Rooms
Family Room No
Basement Walk-Out
Kitchen 1
Interior
Interior Features In-Law Capability
Cooling Central Air
Fireplaces Number 1
Fireplaces Type Wood Stove
Exterior
Exterior Feature Backs On Green Belt, Deck
Parking Features Private
Garage Spaces 3.0
Pool None
View Park/Greenbelt, Trees/Woods
Roof Type Asphalt Shingle
Lot Frontage 30.0
Lot Depth 177.0
Total Parking Spaces 3
Building
Foundation Poured Concrete
Read Less
Want to know what your home might be worth? Contact us for a FREE valuation!

Our team is ready to help you sell your home for the highest possible price ASAP

