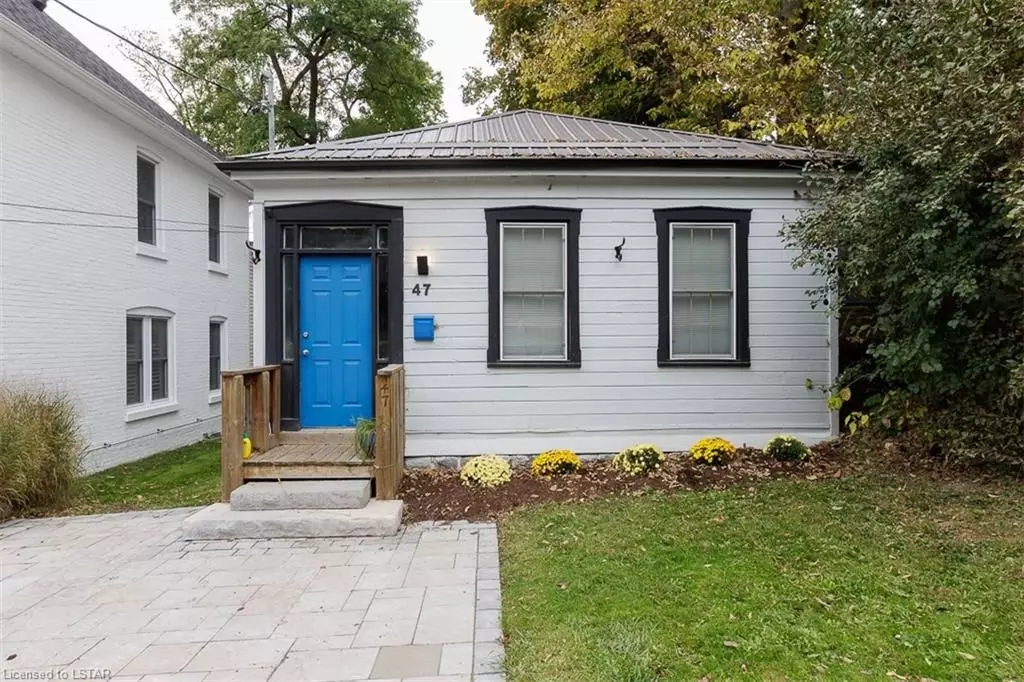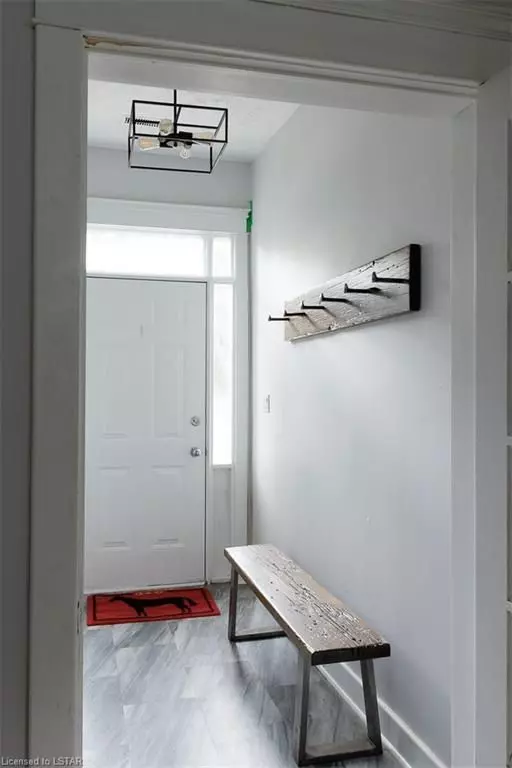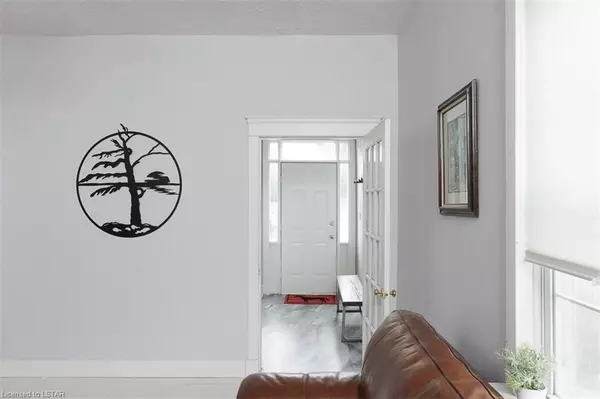$490,000
$499,900
2.0%For more information regarding the value of a property, please contact us for a free consultation.
47 EVERGREEN AVE London, ON N6J 1A6
2 Beds
1 Bath
866 SqFt
Key Details
Sold Price $490,000
Property Type Single Family Home
Sub Type Detached
Listing Status Sold
Purchase Type For Sale
Square Footage 866 sqft
Price per Sqft $565
Subdivision South E
MLS Listing ID X7408778
Sold Date 03/11/24
Style Bungalow
Bedrooms 2
Annual Tax Amount $2,375
Tax Year 2023
Property Sub-Type Detached
Property Description
Welcome to this charming two-bedroom home, situated in a peaceful and friendly community. This home enjoys proximity to beautiful Evergreen Park and walking paths, offering endless opportunities for outdoor recreation and leisurely strolls. As you step inside, you'll be greeted by the warm and inviting ambiance of this tastefully designed home. The main floor boasts 9 and 1/2 foot ceilings, some newer flooring, refreshed bathroom with jacuzzi tub, and a newer kitchen, thoughtfully updated with modern appliances and fixtures in 2021. The two spacious bedrooms provide ample space for relaxation and rest, large windows allow natural light to pour in, creating a bright and airy atmosphere. The look-out deck located just off the kitchen is nestled among an abundance of foliage and nature, you won't believe that you're just a few minutes from downtown London. One of the many highlights of this property is the walkout basement, this versatile space can be tailored to suit your needs, and with duplex zoning the options are limitless. Other notable updates include; eaves and gutter guards, deck stairs, driveway, and steel roof. Don't miss your opportunity to move into this lovely neighbourhood, book your showing today!
Location
Province ON
County Middlesex
Community South E
Area Middlesex
Zoning R2-2
Rooms
Basement Partially Finished
Kitchen 1
Interior
Interior Features None
Cooling Central Air
Laundry In Basement
Exterior
Exterior Feature Deck
Parking Features Front Yard Parking
Pool None
Community Features Public Transit
Roof Type Metal
Lot Frontage 31.0
Lot Depth 132.0
Total Parking Spaces 2
Building
Lot Description Irregular Lot
Foundation Stone
New Construction false
Others
Senior Community No
Read Less
Want to know what your home might be worth? Contact us for a FREE valuation!

Our team is ready to help you sell your home for the highest possible price ASAP





