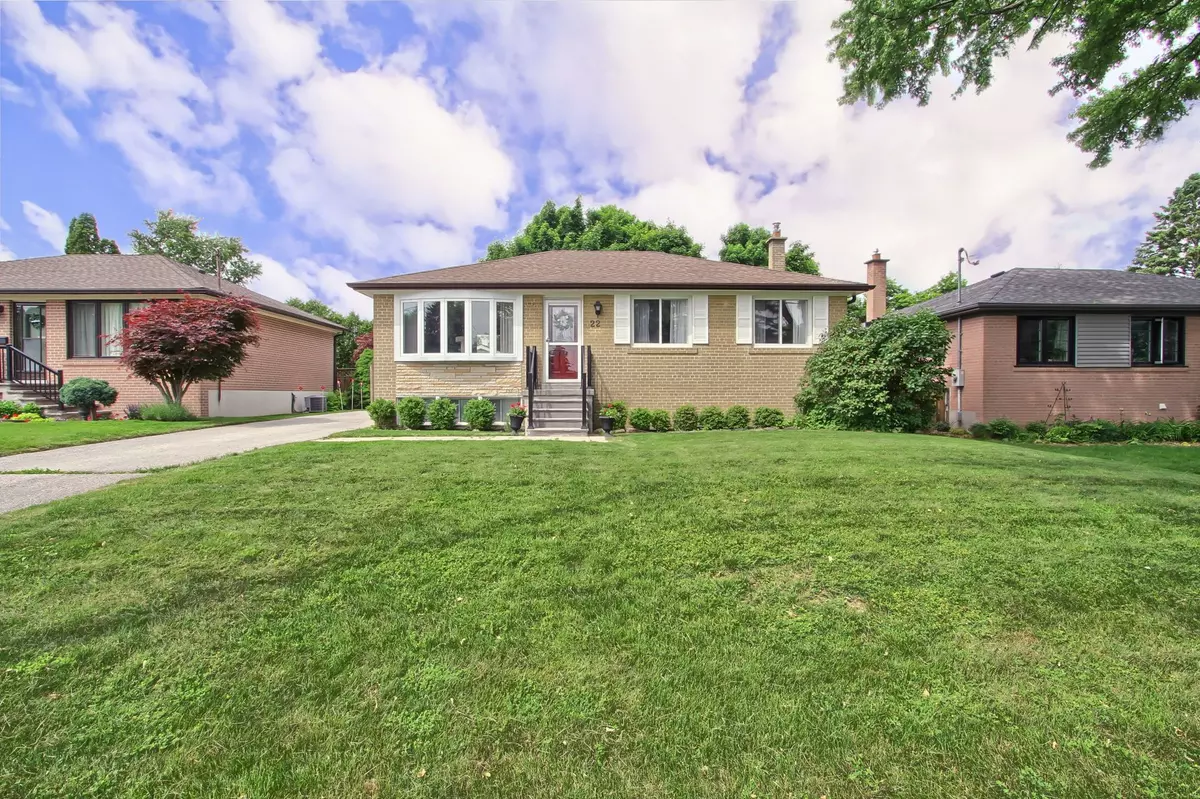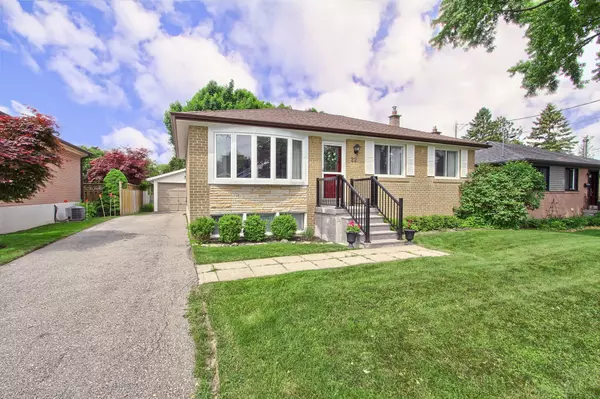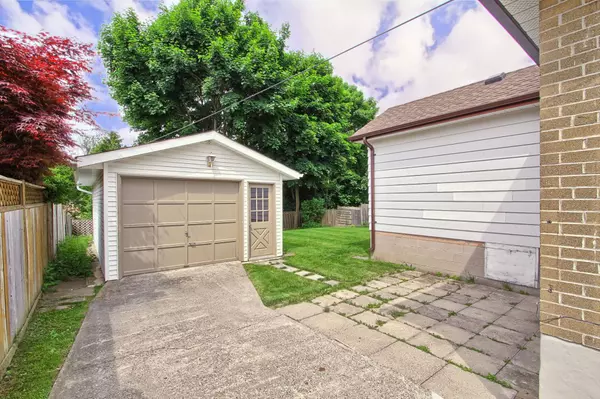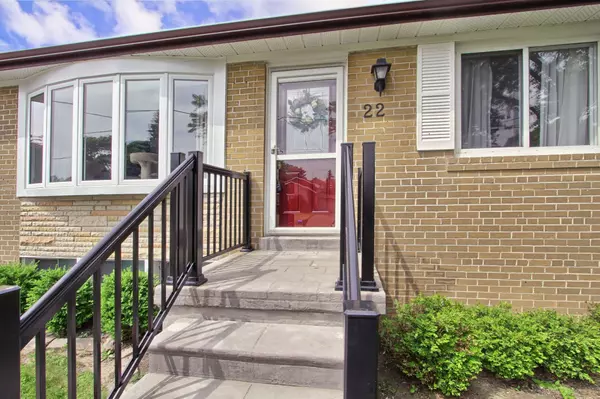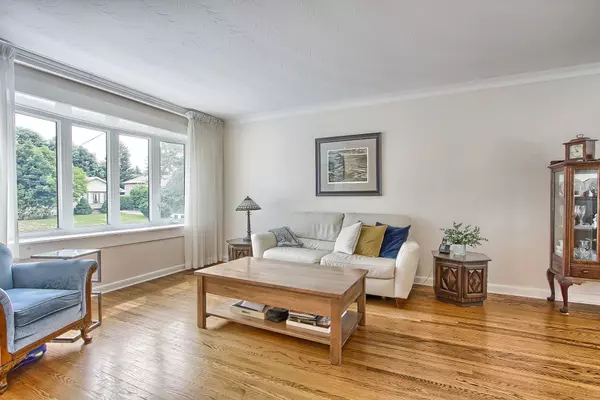$1,110,000
$1,198,000
7.3%For more information regarding the value of a property, please contact us for a free consultation.
22 Webster DR Aurora, ON L4G 2A5
4 Beds
2 Baths
Key Details
Sold Price $1,110,000
Property Type Single Family Home
Sub Type Detached
Listing Status Sold
Purchase Type For Sale
Approx. Sqft 1100-1500
Subdivision Aurora Highlands
MLS Listing ID N8451128
Sold Date 08/30/24
Style Bungalow-Raised
Bedrooms 4
Annual Tax Amount $4,571
Tax Year 2023
Property Sub-Type Detached
Property Description
Fully detached raised bungalow located on quiet crescent in demand area of Aurora Highlands. Well cared for and up kept, with over 2200 sqft of finished living space featuring premium lot with fully fenced manicured backyard, gardens, huge old growth trees, as well as fully detached garage with power. Located in area dotted with multi-million dollar homes. Features include solid hardwood floors through out main floor living area and bedrooms, crown moulding, smooth ceilings through out foyer, bedrooms and kitchen. Large and bay windows allow for tons of natural light, accented with pot lights and LED lighting throughout. Upgraded kitchen expanded to include Sun Room addition with vaulted ceilings, bay window, picture window, chandelier, and upgraded glass walkout to backyard elevated deck which includes powered remote controlled awning and steps down to private green space. Additional kitchen features include bleached oak style cabinets, tile floor, under-mount lighting and custom shaped counter tops with double sink, pantry and coffee counter. Full sized lower level same size as main floor, finished with wainscotting, multiple above grade windows, LED lighting, wall scones rough-in, surround sound speakers and large enough to include rec room, office space, separate laundry room, and unfinished separate storage room which could be used for 4th bedroom. Great in-law or second suite potential with separate walk-up entrance to backyard patio. Four piece bath includes tub with window, adjacent linen closet and quartz counter tops in both washrooms. Don't miss your opportunity to make this charming, well maintained home in a prime location your new home.
Location
Province ON
County York
Community Aurora Highlands
Area York
Rooms
Family Room No
Basement Finished, Separate Entrance
Main Level Bedrooms 2
Kitchen 1
Separate Den/Office 1
Interior
Interior Features Carpet Free
Cooling Central Air
Exterior
Exterior Feature Awnings, Deck, Patio, Privacy
Parking Features Private
Garage Spaces 6.0
Pool None
Roof Type Asphalt Shingle
Lot Frontage 55.0
Lot Depth 127.5
Total Parking Spaces 6
Building
Foundation Concrete
Others
Senior Community Yes
Read Less
Want to know what your home might be worth? Contact us for a FREE valuation!

Our team is ready to help you sell your home for the highest possible price ASAP

