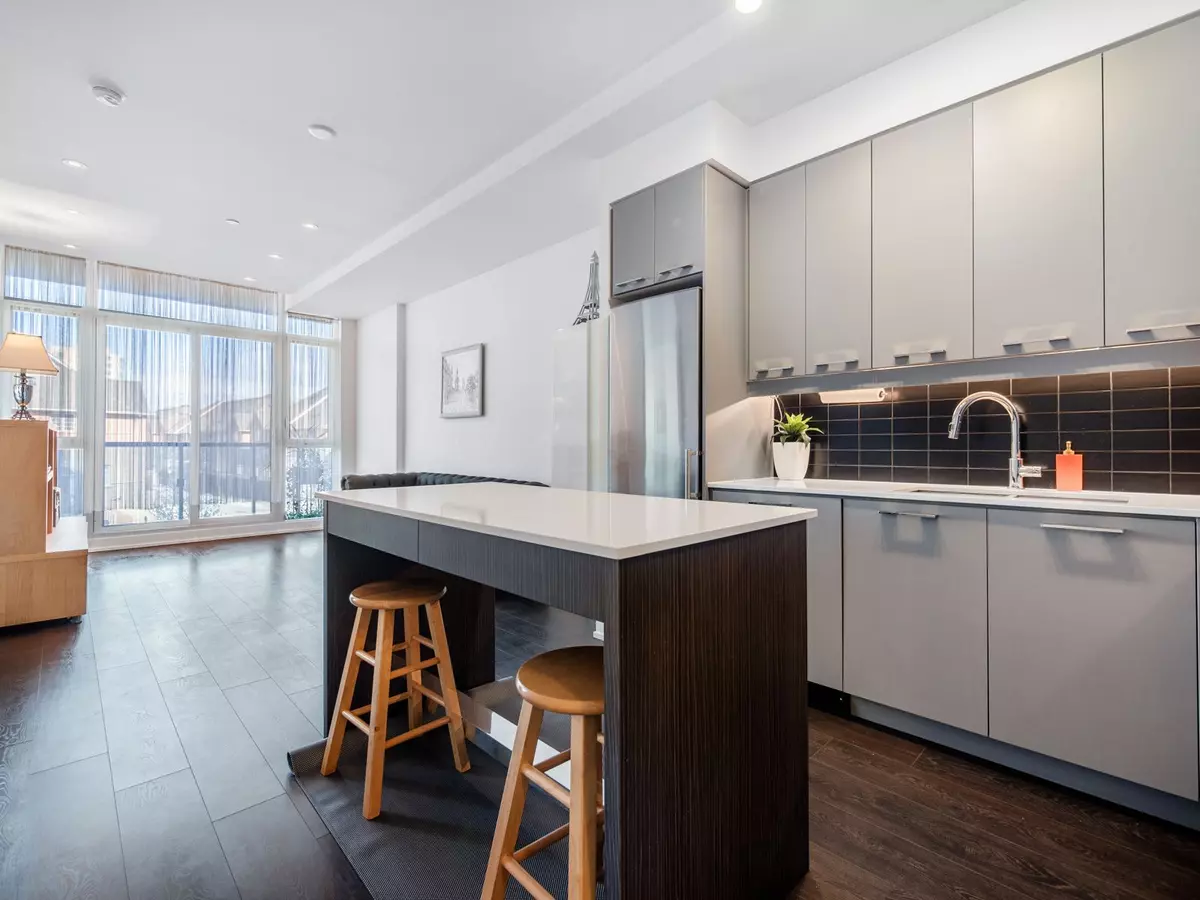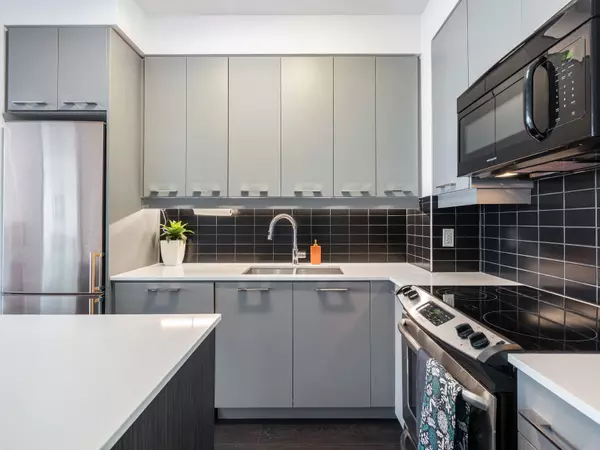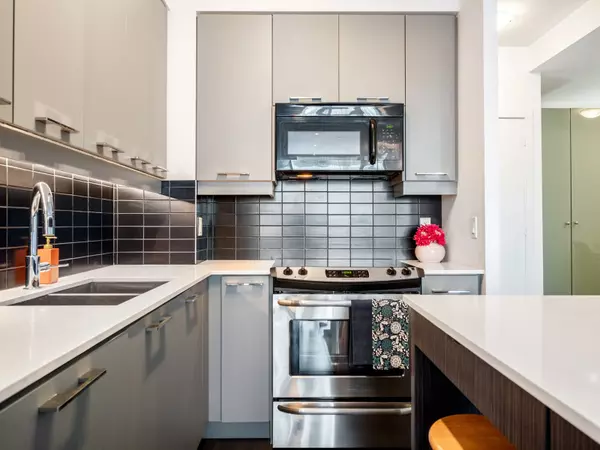$625,000
$645,000
3.1%For more information regarding the value of a property, please contact us for a free consultation.
9471 Yonge ST #223 Richmond Hill, ON L4C 0Z5
2 Beds
2 Baths
Key Details
Sold Price $625,000
Property Type Condo
Sub Type Condo Apartment
Listing Status Sold
Purchase Type For Sale
Approx. Sqft 700-799
Subdivision Observatory
MLS Listing ID N8439532
Sold Date 08/29/24
Style Apartment
Bedrooms 2
HOA Fees $788
Annual Tax Amount $2,592
Tax Year 2024
Property Sub-Type Condo Apartment
Property Description
Welcome to urban luxury at its finest! This meticulously designed 1+1 bedroom condo at 9471 Yonge St in Richmond Hill offers a seamless blend of modern elegance and convenience. Floor-to-ceiling windows flood the space with natural light, highlighting the sleek finishes throughout. The open-concept layout effortlessly integrates the living, dining, and kitchen areas, perfect for both relaxation and entertaining. The gourmet kitchen boasts high-end appliances and granite countertops. Enjoy panoramic views from the private balcony. Retreat to the spacious master bedroom with ensuite bath, or utilize the versatile den. Residents enjoy amenities like a fitness centre, indoor pool, and 24-hour concierge, rooftop BBQ area, party room and recreation centre. With direct access to transit, shopping, dining, and more, this condo offers the epitome of urban living in Richmond Hill.
Location
Province ON
County York
Community Observatory
Area York
Rooms
Family Room No
Basement None
Kitchen 1
Separate Den/Office 1
Interior
Interior Features Other
Cooling Central Air
Laundry Ensuite
Exterior
Parking Features Underground
Garage Spaces 1.0
Amenities Available BBQs Allowed, Indoor Pool, Party Room/Meeting Room, Recreation Room, Rooftop Deck/Garden
Exposure East
Total Parking Spaces 1
Building
Locker Owned
Others
Pets Allowed Restricted
Read Less
Want to know what your home might be worth? Contact us for a FREE valuation!

Our team is ready to help you sell your home for the highest possible price ASAP





