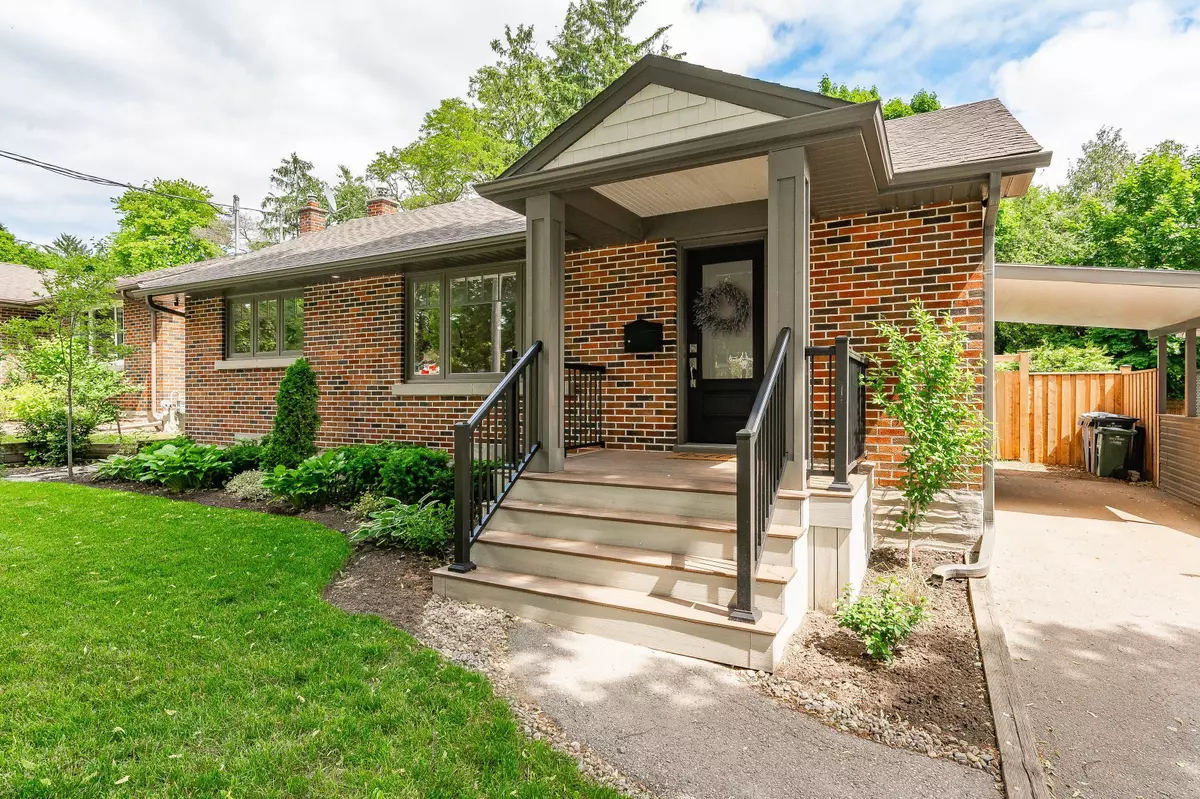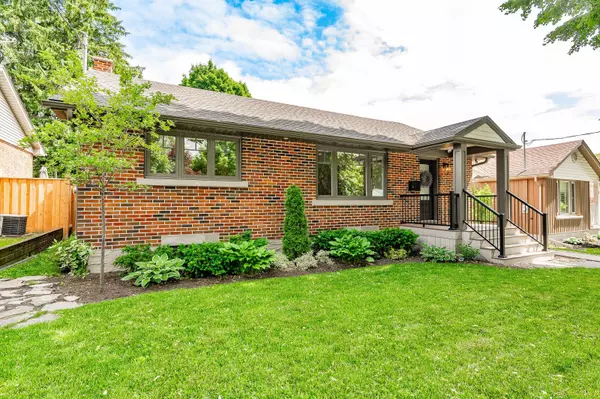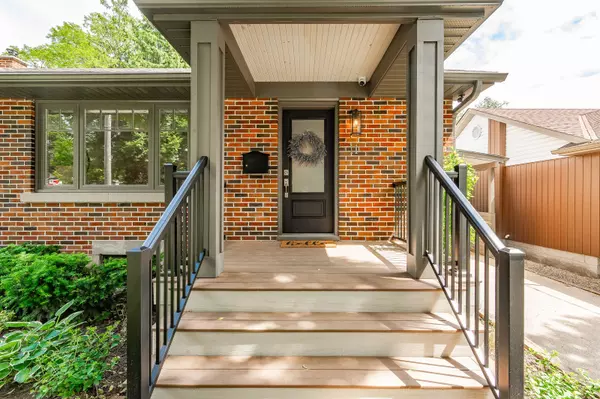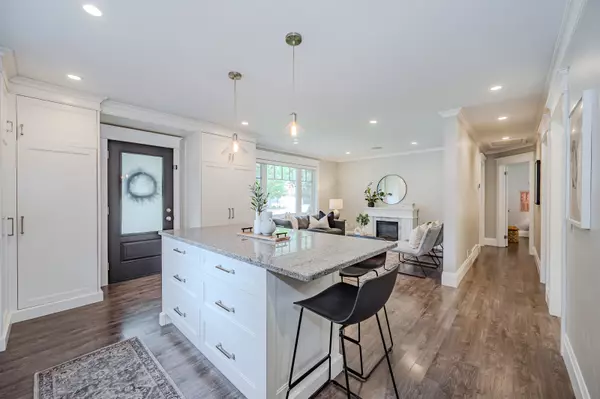$940,000
$939,900
For more information regarding the value of a property, please contact us for a free consultation.
11 Shaftesbury AVE Guelph, ON N1E 1K4
4 Beds
2 Baths
Key Details
Sold Price $940,000
Property Type Single Family Home
Sub Type Detached
Listing Status Sold
Purchase Type For Sale
Subdivision June Avenue
MLS Listing ID X8431608
Sold Date 08/26/24
Style Bungalow
Bedrooms 4
Annual Tax Amount $4,117
Tax Year 2023
Property Sub-Type Detached
Property Description
Welcome to this meticulously maintained all-brick bungalow, a gem offering unparalleled comfort and elegance in every corner. This stunning home boasts a series of high-quality upgrades and customization's, ensuring modern convenience and timeless charm. Inside, the Canadian-made custom kitchen and windows from 2015 enhance both aesthetic appeal and energy efficiency. The home features upgraded trim, baseboards, and interior doors, adding a touch of sophistication throughout. The main bathroom, also updated in 2015, offers luxurious marble heated floors and a custom glass shower enclosure, creating a spa-like retreat. Electrical and plumbing were updated in 2016, providing peace of mind and reliable functionality. A manual generator backup panel was also added in 2016. The high-efficiency furnace and A/C, owned since 2016, ensure year-round comfort with lower utility costs. A customized front door, installed in 2017, adds a unique and welcoming entrance. The finished basement, completed in 2018, provides a versatile space perfect for entertainment, work, or extra living quarters. The exterior of the home is equally impressive. Front yard landscaping with sprinklers, completed in 2018, creates a beautifully manicured outdoor space that's easy to maintain. A shed, added in 2020, offers additional storage for outdoor tools and equipment. The roof, updated in 2022 has a transferable 25-year warranty. A fully-permitted addition and composite deck, also completed in 2022, expand the living space, perfect for gatherings and relaxation. Hardscaping, a new fence, and weepers were added in 2023, enhancing curb appeal and ensuring proper drainage. The outdoor covered space allows you to enjoy the outdoors in any weather, making it perfect for entertaining or unwinding. Dont miss the opportunity to own this exceptional property, where every detail has been thoughtfully considered and impeccably executed.
Location
Province ON
County Wellington
Community June Avenue
Area Wellington
Rooms
Family Room Yes
Basement Full, Finished
Kitchen 1
Interior
Interior Features Water Heater Owned, Water Softener
Cooling Central Air
Fireplaces Type Electric, Family Room
Exterior
Parking Features Private
Pool None
Roof Type Asphalt Shingle
Lot Frontage 52.0
Lot Depth 110.0
Total Parking Spaces 3
Building
Foundation Poured Concrete
Read Less
Want to know what your home might be worth? Contact us for a FREE valuation!

Our team is ready to help you sell your home for the highest possible price ASAP





