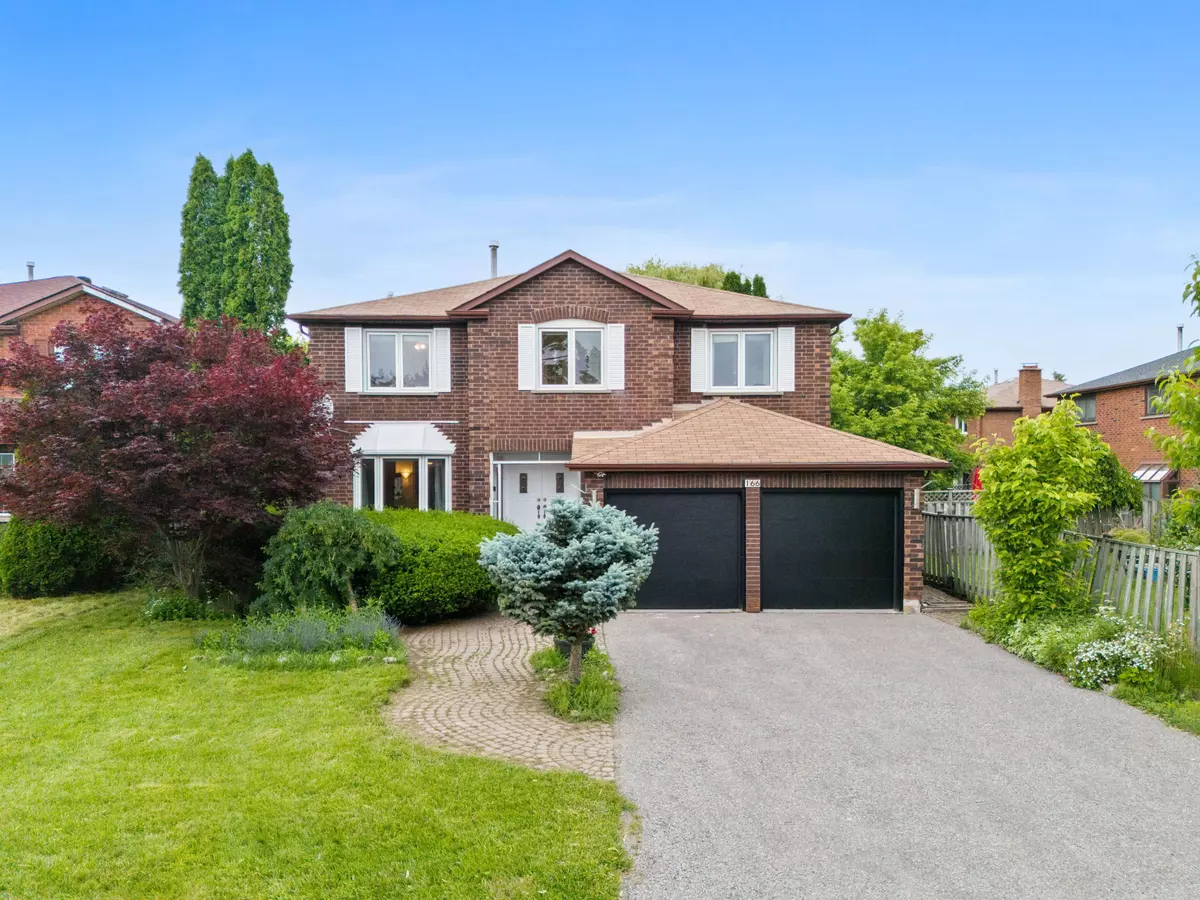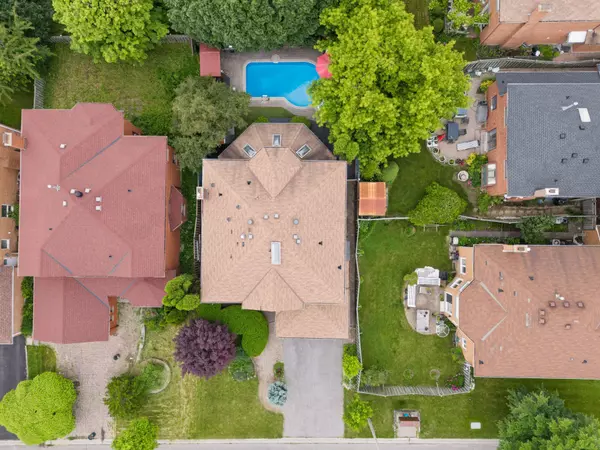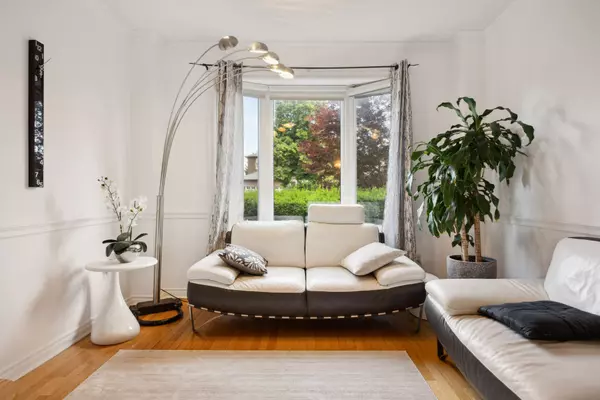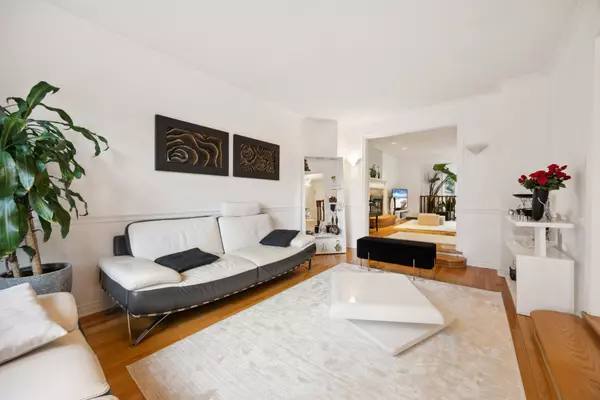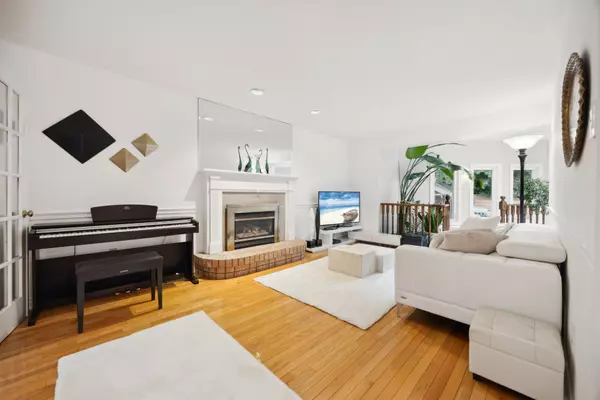$1,830,000
$1,798,800
1.7%For more information regarding the value of a property, please contact us for a free consultation.
166 Lyndhurst DR Markham, ON L3T 6T6
7 Beds
4 Baths
Key Details
Sold Price $1,830,000
Property Type Single Family Home
Sub Type Detached
Listing Status Sold
Purchase Type For Sale
Approx. Sqft 3000-3500
Subdivision Thornlea
MLS Listing ID N8435644
Sold Date 08/27/24
Style 2-Storey
Bedrooms 7
Annual Tax Amount $7,127
Tax Year 2023
Property Sub-Type Detached
Property Description
Stunning Beautiful Detached House With an Inground Pool In A Quiet Prestigious Area. 4 Sunny Bedrooms Include A Library On The 2nd Floor. A Different Floor Plan With 4 Skylights Makes The House Full Of Sun. Open-Concept Kitchen, Living And Dining Make The House More Spacious And Welcoming. The Kitchen & Breakfast Area Overlooks The Beautiful Backyard W. Inground Pool, Dry Sauna, and Gazebo Which Makes It The Perfect Getaway Spot For a Summer Time Like Resort.A finished basement with 4 Bedrooms and an open-concept kitchen and living area make it suitable for big families with grown-up kids or in-laws who want to have their own suite. Or have it separated as a basement apt. Easy Access To 400 Series, Parks, Schools, And Bayview Golf Club, Designated Plug for EV Charging!
Location
Province ON
County York
Community Thornlea
Area York
Rooms
Family Room Yes
Basement Apartment, Finished
Kitchen 2
Separate Den/Office 3
Interior
Interior Features Central Vacuum
Cooling Central Air
Fireplaces Type Natural Gas
Exterior
Parking Features Private Double
Garage Spaces 6.0
Pool Inground
Roof Type Asphalt Shingle
Lot Frontage 49.54
Lot Depth 110.04
Total Parking Spaces 6
Building
Foundation Concrete
Read Less
Want to know what your home might be worth? Contact us for a FREE valuation!

Our team is ready to help you sell your home for the highest possible price ASAP

