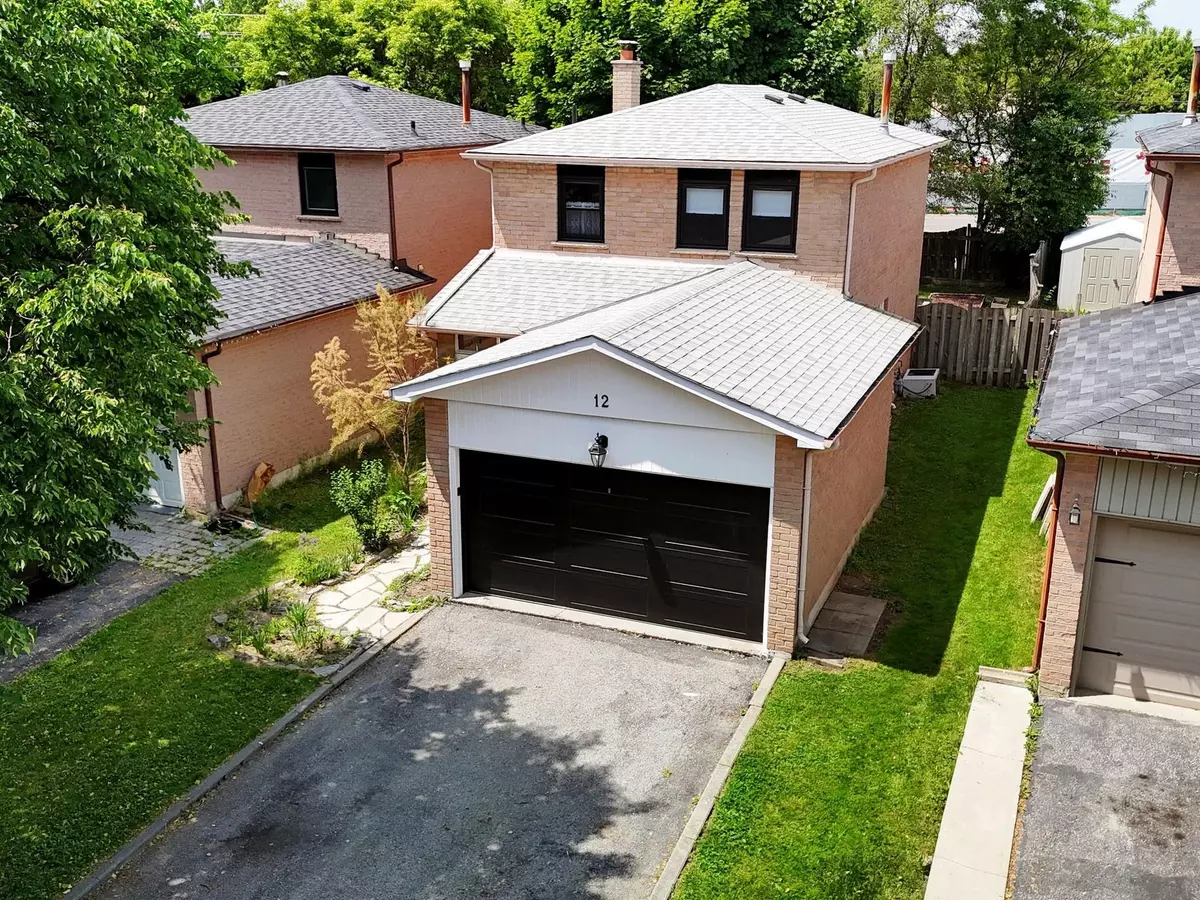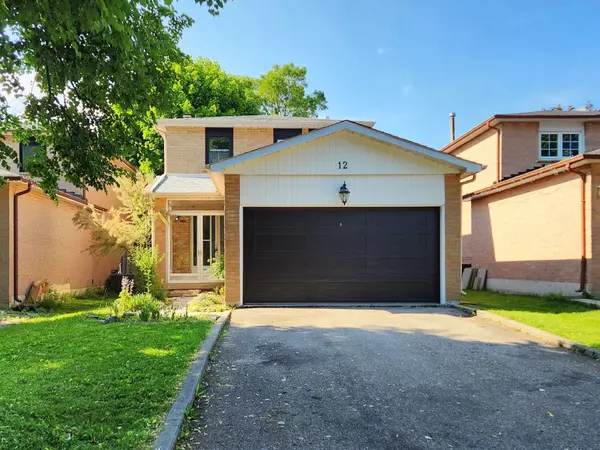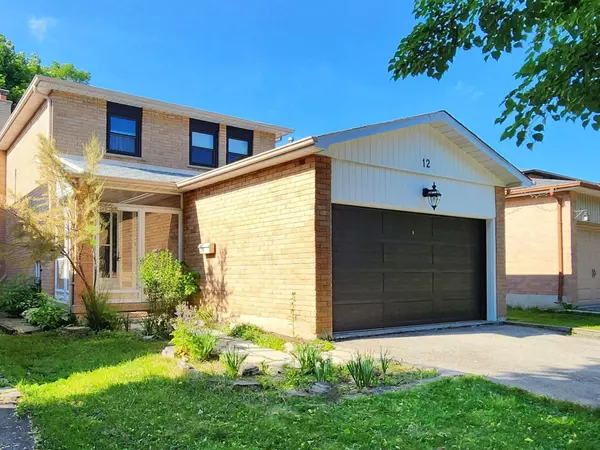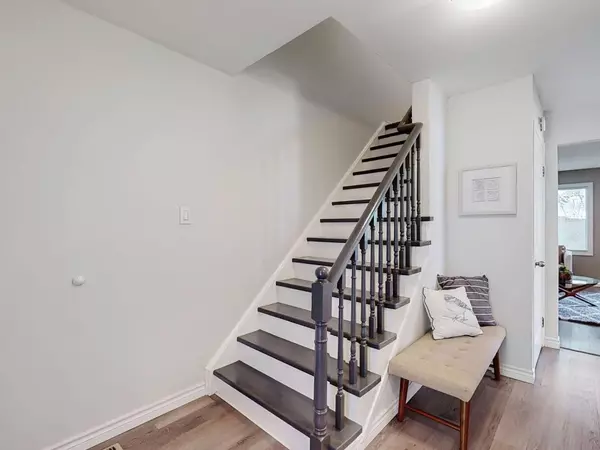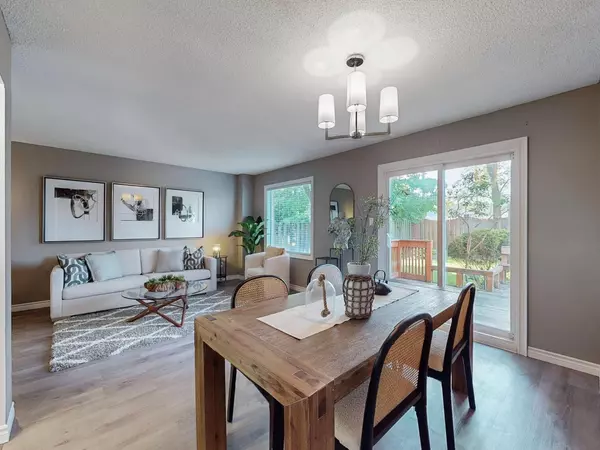$1,080,000
$1,168,000
7.5%For more information regarding the value of a property, please contact us for a free consultation.
12 WOOLEN MILL RD Markham, ON L3P 6X4
3 Beds
3 Baths
Key Details
Sold Price $1,080,000
Property Type Single Family Home
Sub Type Detached
Listing Status Sold
Purchase Type For Sale
Subdivision Raymerville
MLS Listing ID N8428880
Sold Date 08/26/24
Style 2-Storey
Bedrooms 3
Annual Tax Amount $4,049
Tax Year 2023
Property Sub-Type Detached
Property Description
Fully Renovated Home Nestled On A Family-Friendly Street With Mature Trees In The Desirable Raymerville Community. Enhanced Curb Appeal With Flagstone Walkway, Enclosed Front Porch, Perennial Gardens And Driveway Parking For Four Cars. Open Concept Living And Dining Room With Laminate Flooring And Walk Out To The Private Deck. Create Family Dinners In The Modern Kitchen With Quartz Countertops, Stainless Steel Appliances And LED Pot Lights. Ideal For A Growing Family, The Home Boasts Three Generously Sized Bedrooms, An Updated Four-Piece Main Bathroom, And A Basement With A Recreation Room And Three-Piece Washroom. Notable Upgrades Throughout The Home Include Updated Windows, Flooring, Bathrooms, Lighting, And Paint. Private Fully Fenced Backyard That Features A Deck And Vegetable Gardens. Located Close To Schools, Parks, Restaurants, Shopping Plazas, Markville Mall, And Offers Easy Access To Hwys 407, 404, And Go Transit To Downtown Toronto.
Location
Province ON
County York
Community Raymerville
Area York
Rooms
Family Room No
Basement Finished
Kitchen 1
Interior
Interior Features None
Cooling Central Air
Exterior
Parking Features Private
Garage Spaces 6.0
Pool None
Roof Type Asphalt Shingle
Lot Frontage 33.81
Lot Depth 111.52
Total Parking Spaces 6
Building
Lot Description Irregular Lot
Foundation Poured Concrete
Others
Senior Community Yes
Read Less
Want to know what your home might be worth? Contact us for a FREE valuation!

Our team is ready to help you sell your home for the highest possible price ASAP

