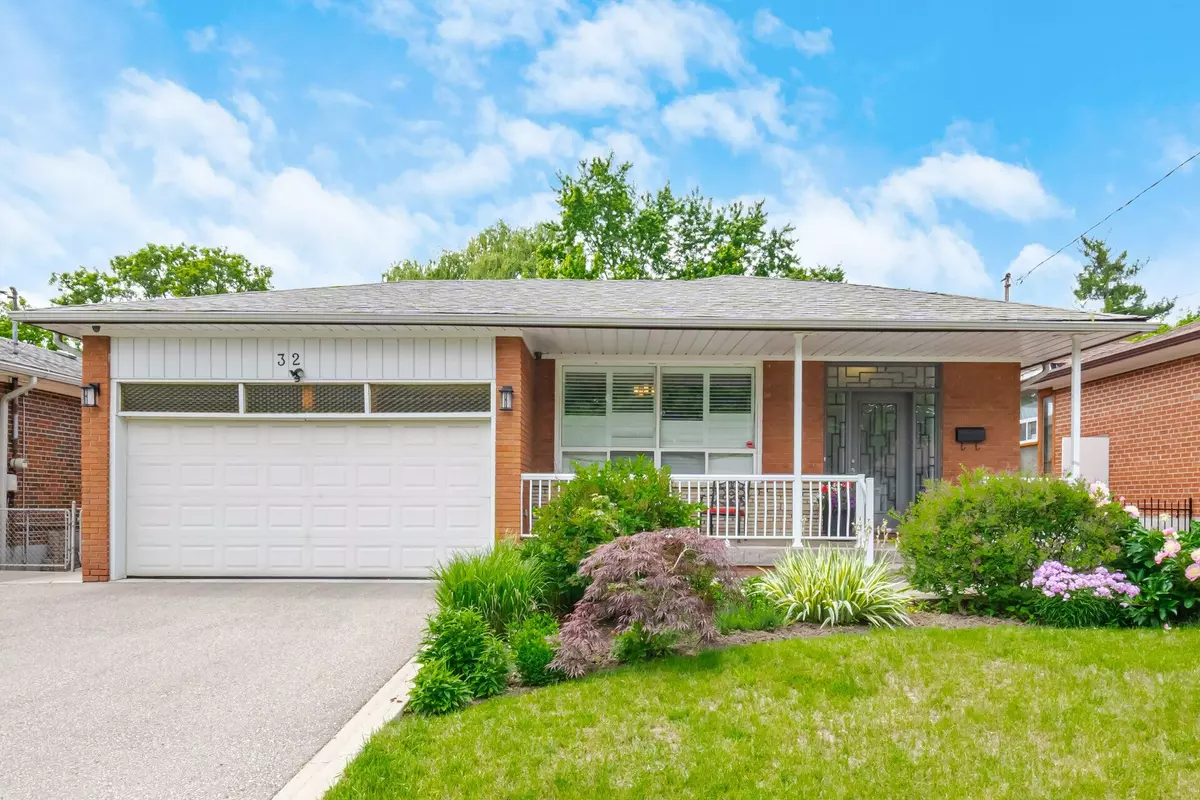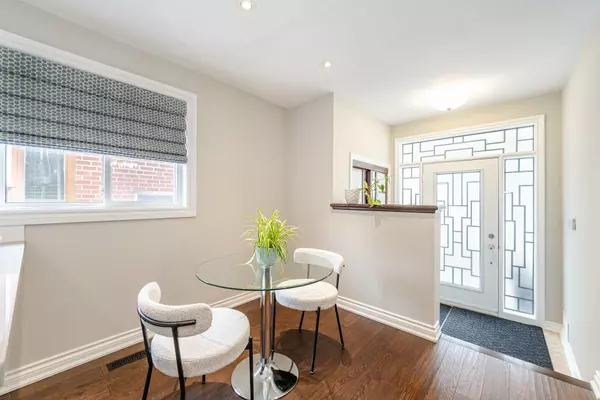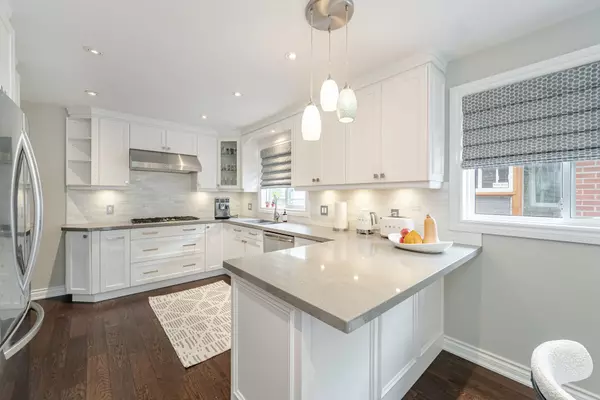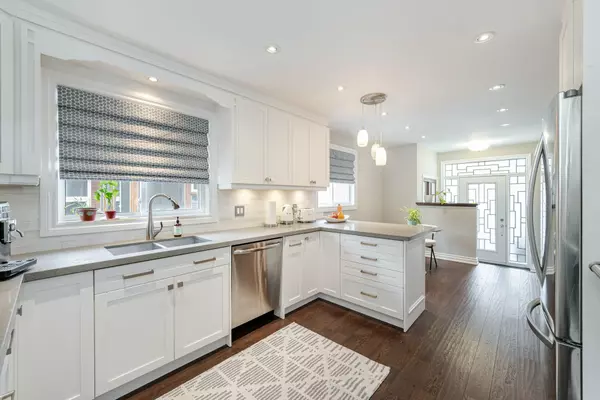$1,435,000
$1,458,888
1.6%For more information regarding the value of a property, please contact us for a free consultation.
32 Aviemore DR Toronto W05, ON M9L 2L5
4 Beds
3 Baths
Key Details
Sold Price $1,435,000
Property Type Single Family Home
Sub Type Detached
Listing Status Sold
Purchase Type For Sale
Subdivision Humber Summit
MLS Listing ID W8428304
Sold Date 08/29/24
Style Bungalow
Bedrooms 4
Annual Tax Amount $4,613
Tax Year 2024
Property Sub-Type Detached
Property Description
Beautifuly renovated bungalow backing onto ravine in high demand area, completely renovated, 3 bdrms 2 bathrooms upstairs, seperate entrance to huge renovated basement. beautiful solarium for large gatherings. Hardwood throughout, newer appliances, pot lights, new kitchens new bathrooms, everything has been done here, just move in and enjoy.
Location
Province ON
County Toronto
Community Humber Summit
Area Toronto
Rooms
Family Room Yes
Basement Separate Entrance, Finished
Kitchen 2
Separate Den/Office 1
Interior
Interior Features Accessory Apartment, In-Law Suite
Cooling Central Air
Fireplaces Type Rec Room
Exterior
Parking Features Private Double
Garage Spaces 2.0
Pool None
Roof Type Asphalt Shingle
Lot Frontage 50.0
Lot Depth 139.63
Total Parking Spaces 6
Building
Foundation Concrete Block
Read Less
Want to know what your home might be worth? Contact us for a FREE valuation!

Our team is ready to help you sell your home for the highest possible price ASAP





