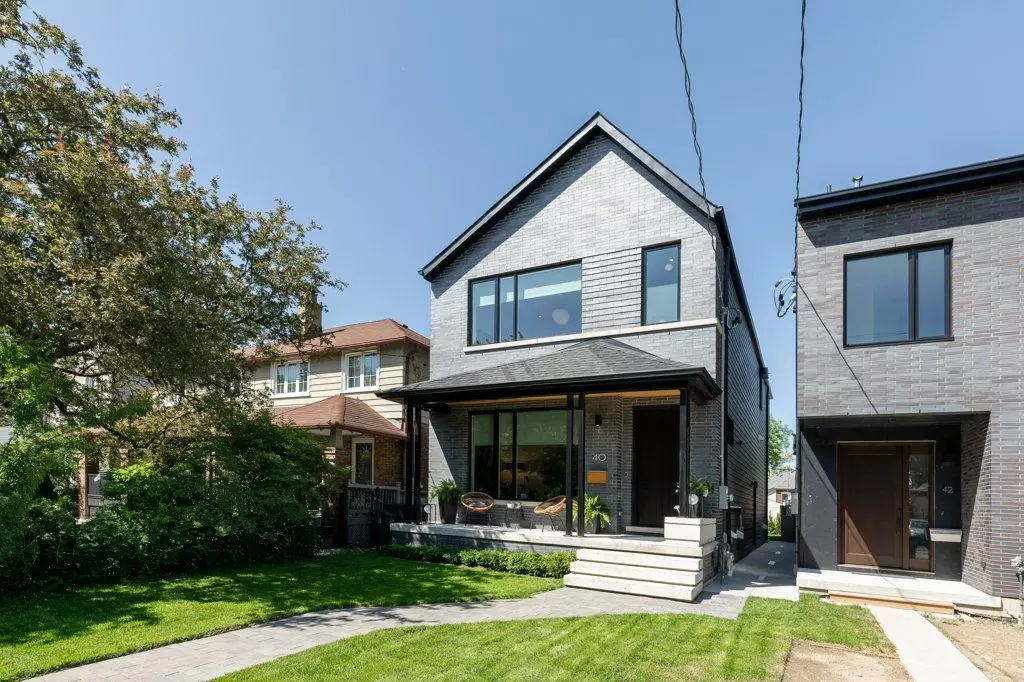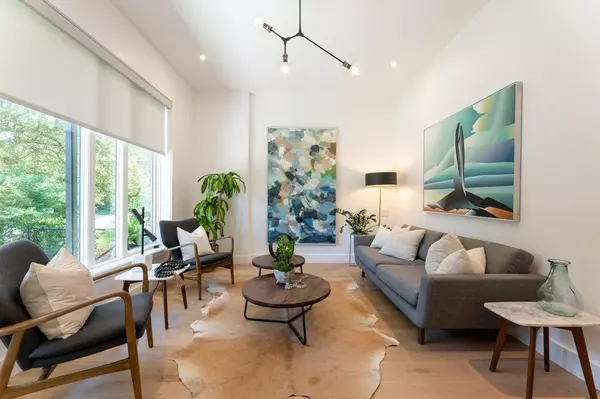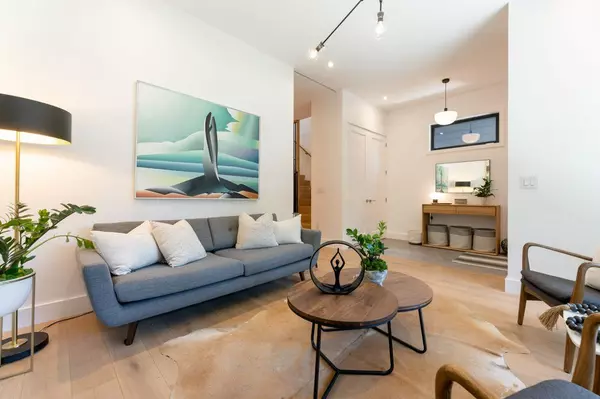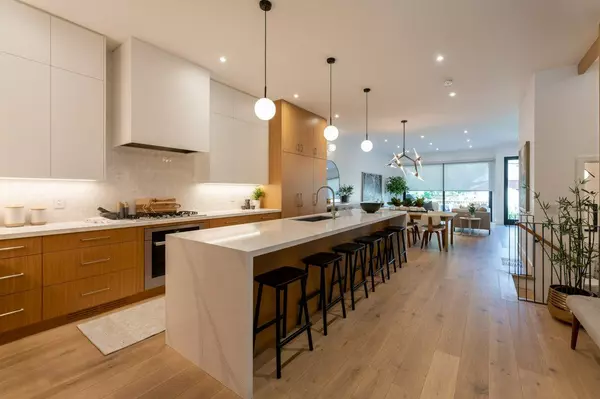$2,500,000
$2,289,000
9.2%For more information regarding the value of a property, please contact us for a free consultation.
40 Hopedale AVE Toronto E03, ON M4K 3M7
5 Beds
4 Baths
Key Details
Sold Price $2,500,000
Property Type Single Family Home
Sub Type Detached
Listing Status Sold
Purchase Type For Sale
Approx. Sqft 3500-5000
Subdivision Broadview North
MLS Listing ID E8400762
Sold Date 08/07/24
Style 2-Storey
Bedrooms 5
Annual Tax Amount $9,128
Tax Year 2024
Property Sub-Type Detached
Property Description
New Build custom home designed by Peter Higgins and built by Alexander Tencate. Over 3500 sqft of custom design across 3 floors. The main floor features a huge Olympic Custom Kitchen w a 12 foot quartz waterfall island. Loads of cabinet space including a bank of cabinets for pantry. The back of the home has a full width lift and slide door accessing the deck. 10' ceilings and absence of bulkheads brings in so much natural light. The centrepiece of second floor is the vaulted skylight and extra wide hallway. 9' ceilings gives a layer of luxury to the already opulent home. Entering the primary suite you're greeted with a massive window. The use of pocket doors for the ensuite and walk-in closet makes the room even more spacious. Completing the primary suite is a hotel inspired en-suite bathroom with curb-less shower entry and wall tile. Three more bedrooms on the second floor are perfect for the kids and / or home office space. Even the interior walls in the bedrooms, bathrooms and the gym are insulated for sound! The basement continues the theme of high ceilings at 9'. A second laundry room, huge storage room, a rec room / theatre, full bathroom, wine cellar and a bedroom / gym make the basement the perfect family space to hang out. Laneway access at the rear of the property gives access to a garage and parking space (2 car parking). Heating and Cooling are serviced by an ultra efficient heat pump, the floors at the main entry, rear entry, en-suite bathroom and basement are all heated. Custom windows are wood trimmed. While the house is amazing, the location also can not be beat. Hopedale is a gorgeous tree lined Avenue with gentle curves that create a private oasis close to the city. Quick access to the valley trail system, highways and TTC. This house and location are unequalled in East York.
Location
Province ON
County Toronto
Community Broadview North
Area Toronto
Zoning Single Family Residential
Rooms
Family Room No
Basement Finished, Full
Main Level Bedrooms 1
Kitchen 1
Separate Den/Office 1
Interior
Interior Features Air Exchanger, Bar Fridge, Built-In Oven, Carpet Free, ERV/HRV, On Demand Water Heater, Separate Heating Controls, Storage, Sump Pump, Upgraded Insulation, Water Heater Owned
Cooling Central Air
Exterior
Exterior Feature Deck, Porch
Parking Features Lane
Garage Spaces 1.0
Pool None
View Forest, Trees/Woods
Roof Type Asphalt Shingle
Lot Frontage 25.0
Lot Depth 130.0
Total Parking Spaces 2
Building
Lot Description Irregular Lot
Foundation Poured Concrete
Others
Senior Community Yes
Security Features Smoke Detector
ParcelsYN No
Read Less
Want to know what your home might be worth? Contact us for a FREE valuation!

Our team is ready to help you sell your home for the highest possible price ASAP





