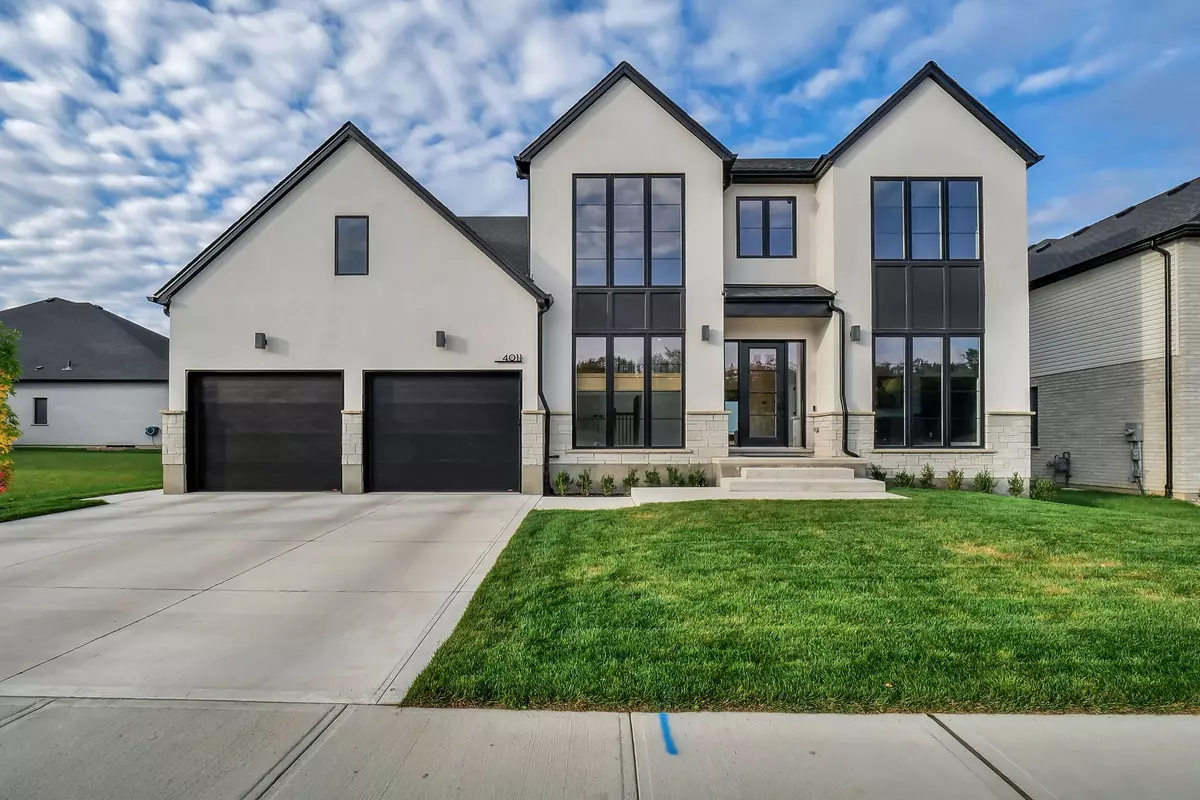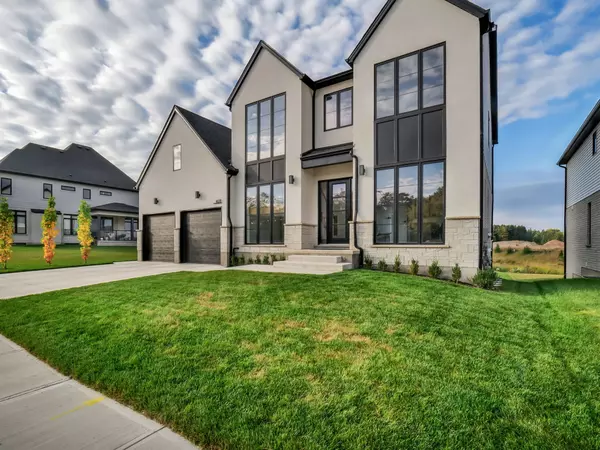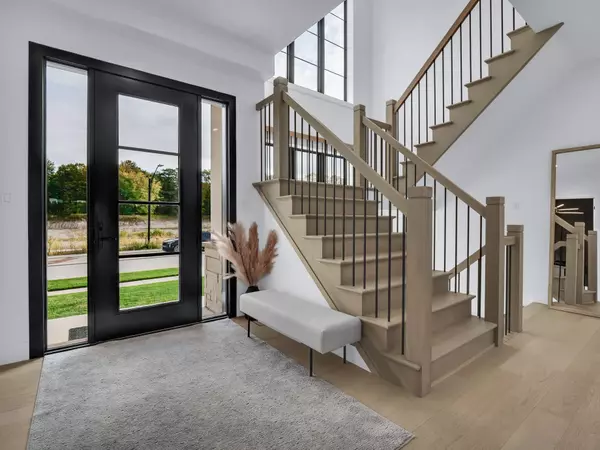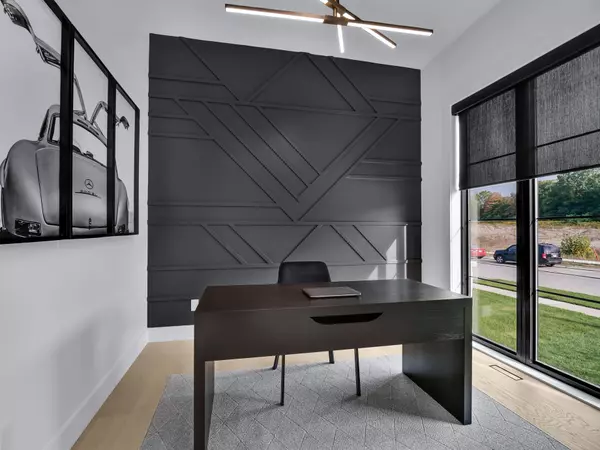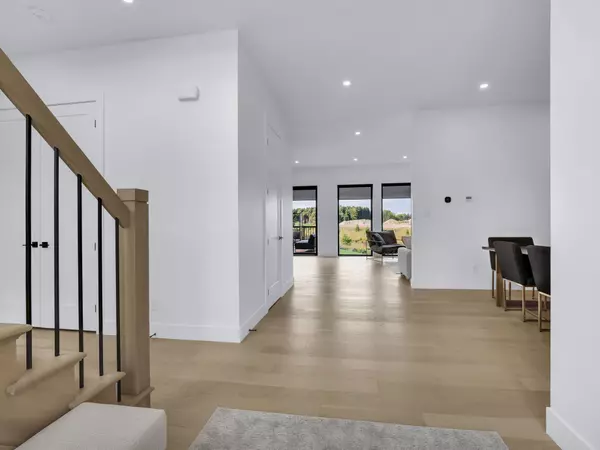$1,280,000
$1,379,000
7.2%For more information regarding the value of a property, please contact us for a free consultation.
4011 CAMPBELL ST N London, ON N6P 0H5
4 Beds
3 Baths
Key Details
Sold Price $1,280,000
Property Type Single Family Home
Sub Type Detached
Listing Status Sold
Purchase Type For Sale
Approx. Sqft 2500-3000
Subdivision South V
MLS Listing ID X8423696
Sold Date 08/29/24
Style 2-Storey
Bedrooms 4
Annual Tax Amount $7,159
Tax Year 2023
Property Sub-Type Detached
Property Description
Welcome to The Heathwoods of Lambeth, an executive custom-built home by Royal Oak Homes. This home is situated on a 60' x 181' premium lookout lot backing onto a serene pond and scenic trail. Timeless interior with the finest craftsmanship and premium finishes, seamless blend of accent woods and glass panels. The interior spaces are thoughtfully designed, boasting generously sized principal rooms that seamlessly flow into an open-concept layout. The living room exudes warmth with electric linear fireplace, 10ft high ceilings, 8 high doors and pot lights. The living room, combined with the kitchen, is an entertainers delight featuring wall-to-wall windows with motorized window coverings that fill the space with natural light. The gourmet kitchen equipped with top-tier Jennair Appliances, oversized centre island with seating, quartz countertops with full backsplash, custom cabinetry and hidden walk-in pantry that offers plenty of shelving space for storage ensuring a seamless cooking and entertaining experience. The master suite features walk-in closet and spa-like ensuite bathroom which includes a free standing bathtub, curbless tile and glass shower and custom dual vanity. Three additional bedrooms provide ample space for bigger families, guests, or storage along with main 5-piece bathroom. Laundry room is conveniently located on the upper floor. The backyard allows for seamless connection between indoor and outdoor spaces with a large 26' x 16' rear deck, green space and privacy. Three-car tandem garage including storage room and easily accessed mudroom complete with closet. A very spacious basement gives the potential for a significant amount of additional living space and storage. Enjoy the tranquility and natural beauty of the surrounding while still being in close proximity to excellent schools, parks, shopping centres and convenient access to major transportation routes. Book your private showing today.
Location
Province ON
County Middlesex
Community South V
Area Middlesex
Zoning R1-3(7)
Rooms
Family Room No
Basement Unfinished
Kitchen 1
Interior
Interior Features Carpet Free, Auto Garage Door Remote, Built-In Oven
Cooling Central Air
Fireplaces Type Electric
Exterior
Exterior Feature Deck
Parking Features Private Double
Garage Spaces 5.0
Pool None
Roof Type Asphalt Shingle
Lot Frontage 59.88
Lot Depth 181.23
Total Parking Spaces 5
Building
Foundation Poured Concrete
Read Less
Want to know what your home might be worth? Contact us for a FREE valuation!

Our team is ready to help you sell your home for the highest possible price ASAP

