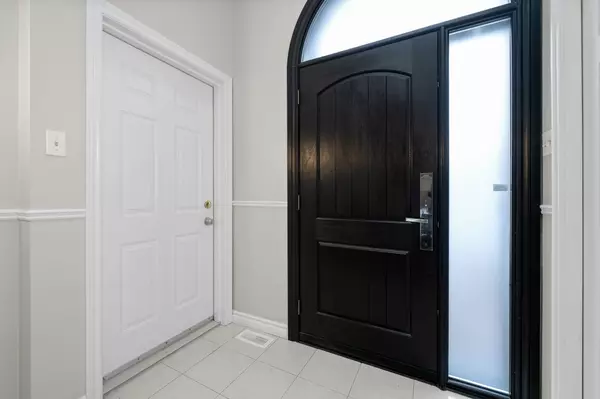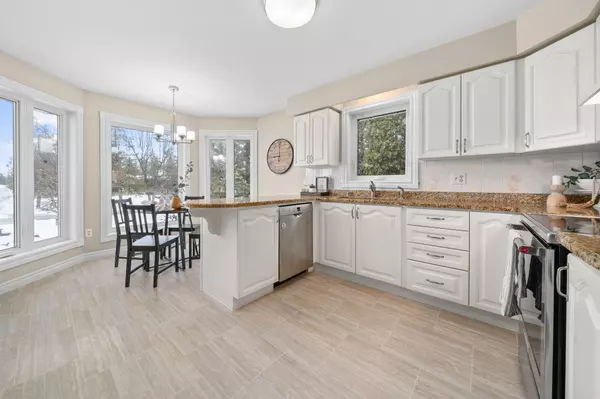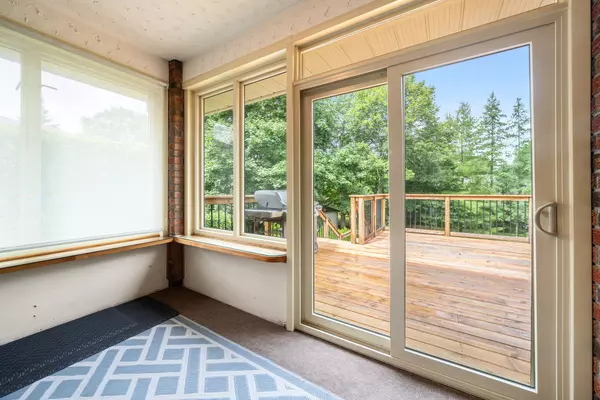$825,000
$849,000
2.8%For more information regarding the value of a property, please contact us for a free consultation.
40 OLDE FOREST LN Kawartha Lakes, ON K0M 1A0
3 Beds
3 Baths
Key Details
Sold Price $825,000
Property Type Single Family Home
Sub Type Detached
Listing Status Sold
Purchase Type For Sale
Approx. Sqft 2500-3000
Subdivision Bobcaygeon
MLS Listing ID X8017682
Sold Date 07/17/24
Style Bungalow-Raised
Bedrooms 3
Annual Tax Amount $4,400
Tax Year 2023
Property Sub-Type Detached
Property Description
R2000 Raised Bungalow with walk out lower level and upgrades that include HRV/Furnace/Heat pump / Roof/ Windows/doors and Rear Deck. Private rear yard backs onto neighborhood walking trails. Move in ready 3000 sqft raised bungalow w/dine-in Kitchen, family sized Livingroom, formal Diningroom (W/O to enclosed porch & rear deck), 4 pc. bath, large Primary suite incl. 3 pc. ens., W/I closet & private enclosed porch and second bedroom. Lower level provides an opportunity for multi-generational living featuring and O/C layout w/Familyroom (PP Fireplace), Rec Room (W/O to new patio) and 3rd bdrm w/3 pc. semi ens. This established waterfront community is located a few steps from sandy Beaches, the Shore Spa (fees ) with amenities for members such as the pool, gym, tennis, Bocce and so much more! Boutique shopping, service clubs and year round restaurants are just up the street. Only 90 minutes from the GTA. Come for a visit, stay for the lifestyle! Home inspection available. Hydro 2023-$2918/Water 2023-$2000
Location
Province ON
County Kawartha Lakes
Community Bobcaygeon
Area Kawartha Lakes
Zoning R1
Rooms
Family Room Yes
Basement Finished with Walk-Out, Full
Kitchen 1
Separate Den/Office 1
Interior
Interior Features Central Vacuum, Air Exchanger, Auto Garage Door Remote, In-Law Capability, Primary Bedroom - Main Floor
Cooling Central Air
Fireplaces Number 1
Fireplaces Type Family Room, Propane
Exterior
Exterior Feature Deck, Landscaped, Lawn Sprinkler System, Recreational Area, Year Round Living
Parking Features Private Double
Garage Spaces 2.0
Pool None
View Garden, Trees/Woods
Roof Type Asphalt Shingle
Lot Frontage 74.35
Lot Depth 123.0
Total Parking Spaces 6
Building
Foundation Poured Concrete
Others
Security Features Other
ParcelsYN No
Read Less
Want to know what your home might be worth? Contact us for a FREE valuation!

Our team is ready to help you sell your home for the highest possible price ASAP





