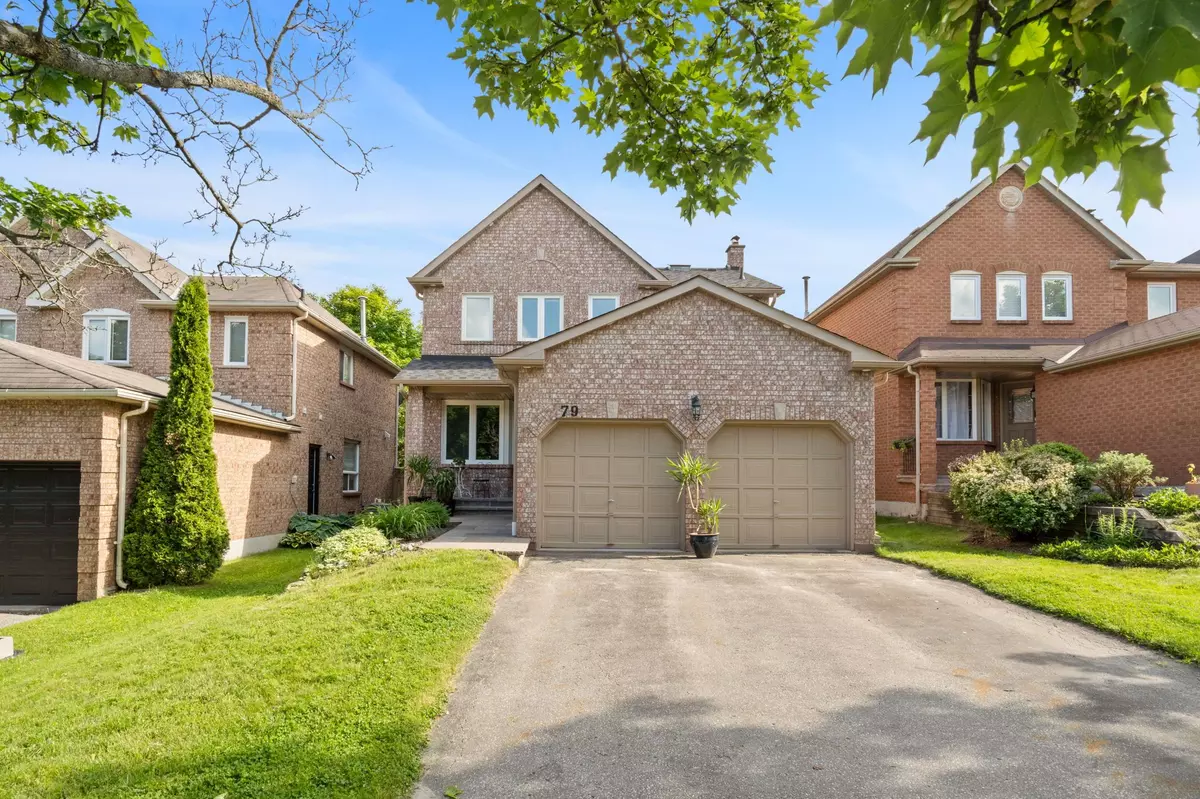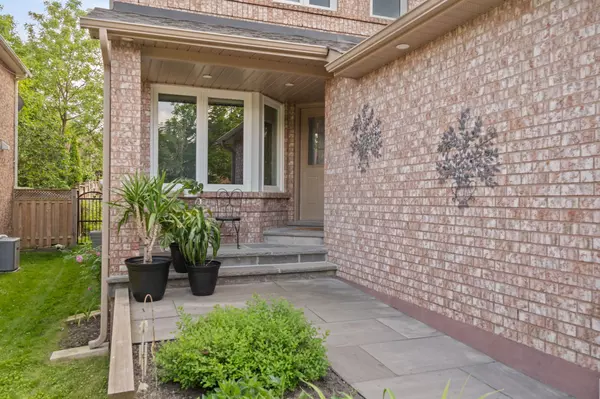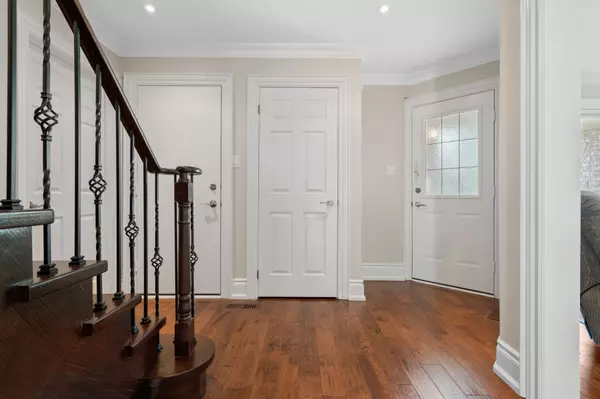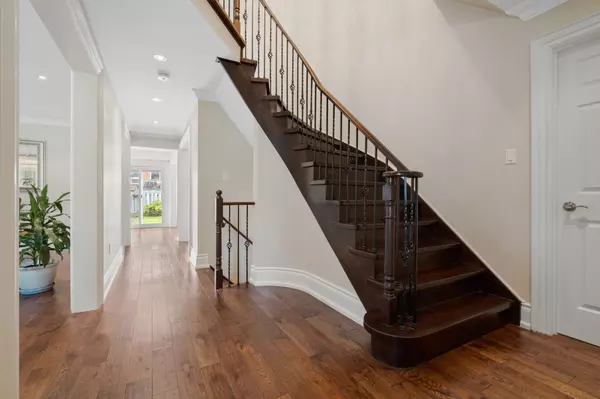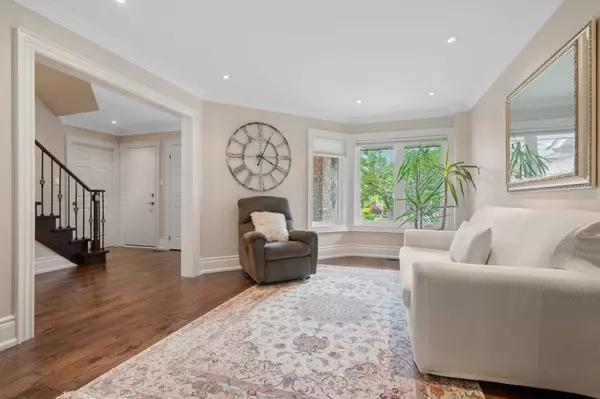$1,451,000
$1,499,900
3.3%For more information regarding the value of a property, please contact us for a free consultation.
79 Beechbrooke WAY Aurora, ON L4G 6N5
5 Beds
4 Baths
Key Details
Sold Price $1,451,000
Property Type Single Family Home
Sub Type Detached
Listing Status Sold
Purchase Type For Sale
Subdivision Aurora Highlands
MLS Listing ID N8406502
Sold Date 09/11/24
Style 2-Storey
Bedrooms 5
Annual Tax Amount $5,470
Tax Year 2023
Property Sub-Type Detached
Property Description
Welcome to your new home! This 4+1 bedroom, 4-bathroom residence offers an unparalleled blend of elegance and modern comfort. Sitting in the Aurora Highlands, this fully updated home boasts high-end finishes and updates throughout. Hardwood floors that extend across the spacious living areas. The homes sophistication shines with crown molding and recessed pot lights, creating a bright and inviting atmosphere. The heart of the home, the kitchen, has been meticulously renovated to include, sleek cabinetry, and luxurious countertops, perfect for the home chef and entertaining. Each of the four bathrooms has been tastefully updated with modern fixtures and elevated finishes, providing a spa-like experience. The generously sized bedrooms offer ample closet space and are designed for relaxation and comfort. The fully finished basement is a standout feature, with stylish plank vinyl floors that are both durable and attractive. This versatile space includes a full 3-piece bathroom, a wet bar for hosting gatherings, and the potential for an in-law suite, making it ideal for extended family or guests. The spacious backyard, perfect for outdoor activities, and a two-car garage with access to the home provides convenience and additional storage.
Location
Province ON
County York
Community Aurora Highlands
Area York
Zoning 114.89
Rooms
Family Room Yes
Basement Finished, Full
Kitchen 1
Separate Den/Office 1
Interior
Interior Features Bar Fridge, In-Law Capability, Carpet Free
Cooling Central Air
Exterior
Parking Features Private Double
Garage Spaces 6.0
Pool None
Roof Type Shingles
Lot Frontage 39.39
Lot Depth 114.89
Total Parking Spaces 6
Building
Foundation Poured Concrete
Read Less
Want to know what your home might be worth? Contact us for a FREE valuation!

Our team is ready to help you sell your home for the highest possible price ASAP

