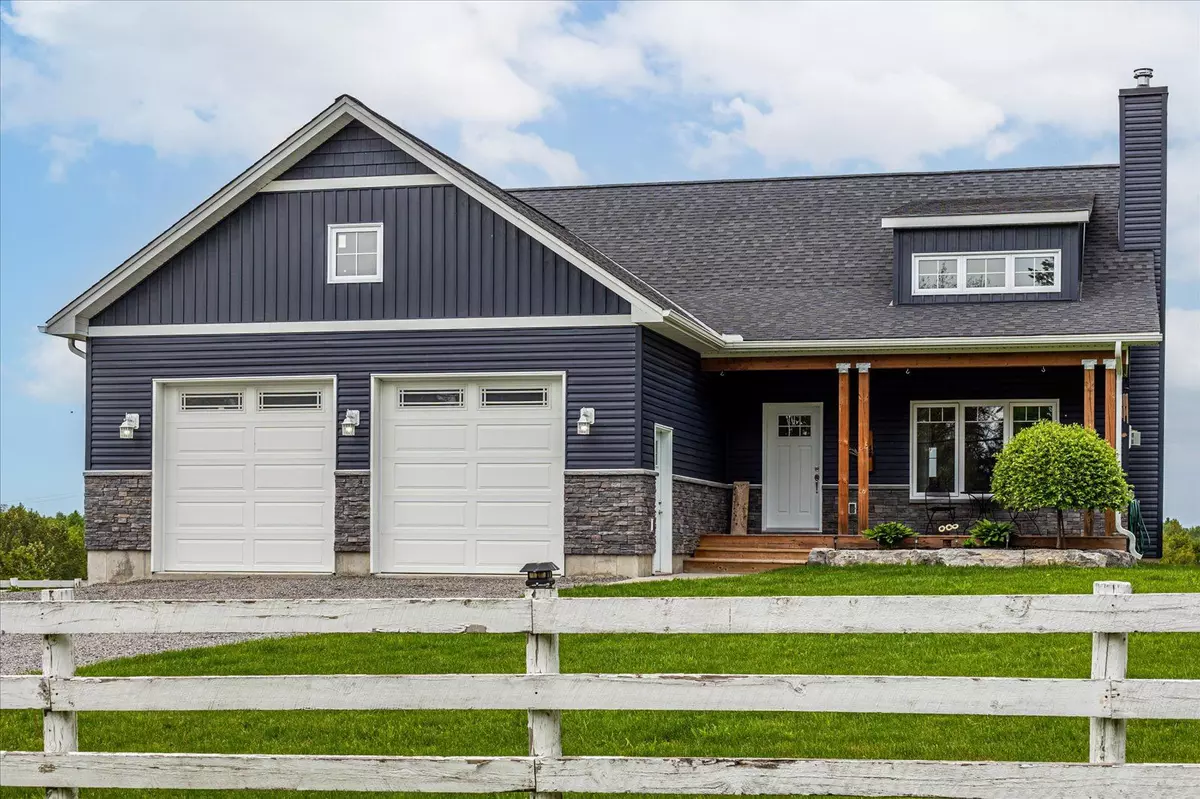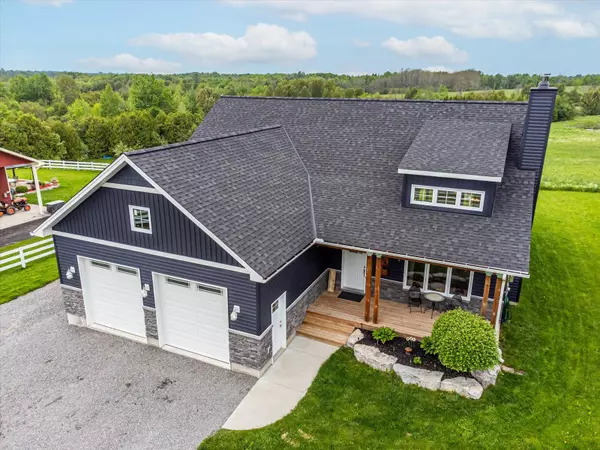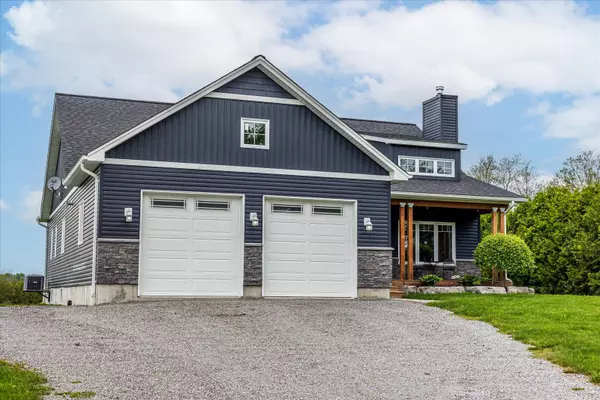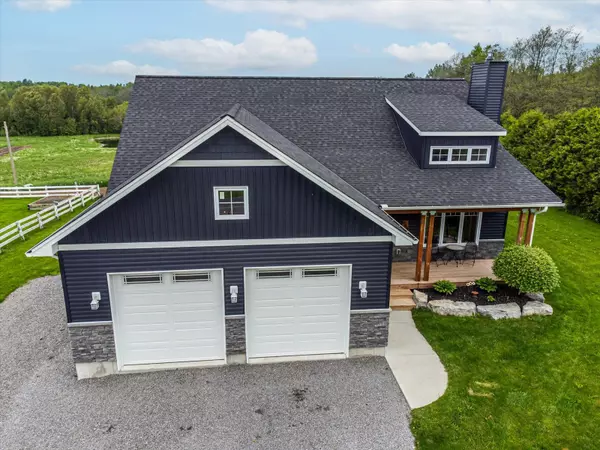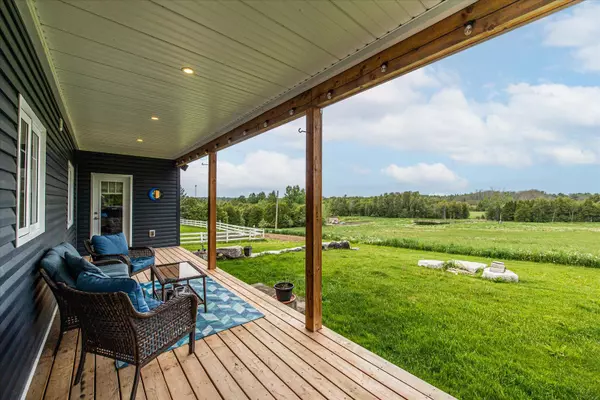$925,000
$949,900
2.6%For more information regarding the value of a property, please contact us for a free consultation.
904 Skyline RD Smith-ennismore-lakefield, ON K0L 1T0
4 Beds
3 Baths
0.5 Acres Lot
Key Details
Sold Price $925,000
Property Type Single Family Home
Sub Type Detached
Listing Status Sold
Purchase Type For Sale
Approx. Sqft 1500-2000
Subdivision Rural Smith-Ennismore-Lakefield
MLS Listing ID X8364118
Sold Date 09/24/24
Style Bungalow
Bedrooms 4
Annual Tax Amount $3,826
Tax Year 2023
Lot Size 0.500 Acres
Property Sub-Type Detached
Property Description
Welcome to 904 Skyline Road. This stunning 4 year new home sits on a 1 acre lot backing onto open fields. This family home features 3 bedrooms and 2 baths on the main level, one being an ensuite. 9 ft ceilings throughout plus cathedral ceiling in the massive open concept living/dining/kitchen area. Convenient main floor laundry. Large windows provide plenty of natural light. Front and rear covered decks give a traditional country feel. Oversized double car garage with natural gas heat allows plenty of space for toys. Skyline Road is a municipal, paved road with garbage and recycling pickup. Close to many amenities including groceries, schools, parks and Chemong Lake for water activities. Need more space? The full basement offering an additional bedroom and bath awaits your finishing touches. If you've been looking for a family home with plenty of space to grow, this could be the property for you! Book your showing today!
Location
Province ON
County Peterborough
Community Rural Smith-Ennismore-Lakefield
Area Peterborough
Rooms
Family Room Yes
Basement Full, Partially Finished
Kitchen 1
Separate Den/Office 1
Interior
Interior Features Auto Garage Door Remote, Central Vacuum, On Demand Water Heater, Primary Bedroom - Main Floor, Water Treatment
Cooling Central Air
Exterior
Parking Features Private
Garage Spaces 2.0
Pool None
Roof Type Asphalt Shingle
Lot Frontage 117.0
Lot Depth 268.0
Total Parking Spaces 9
Building
Foundation Concrete
Read Less
Want to know what your home might be worth? Contact us for a FREE valuation!

Our team is ready to help you sell your home for the highest possible price ASAP

