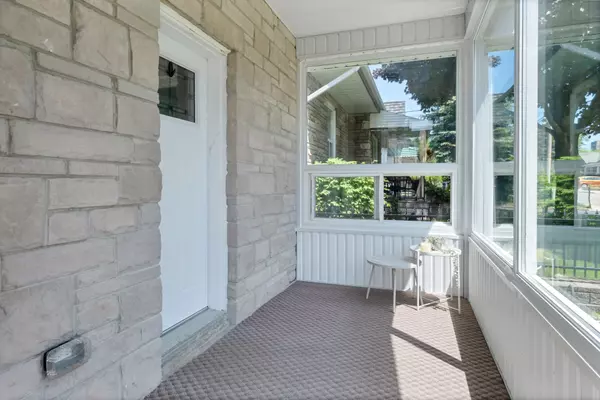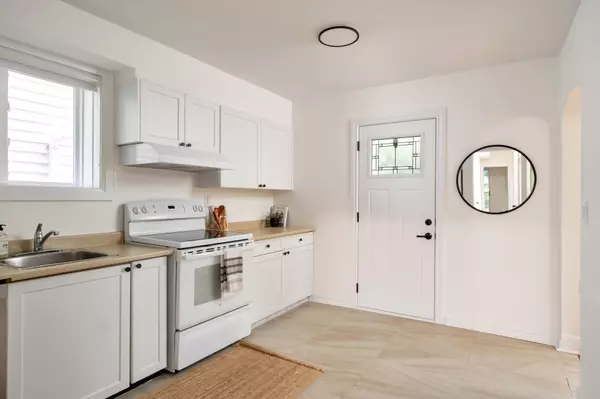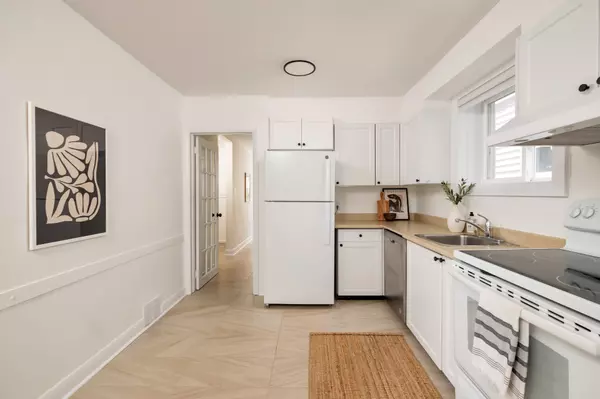$1,500,000
$1,499,900
For more information regarding the value of a property, please contact us for a free consultation.
59 Everett CRES Toronto E03, ON M4C 4P4
7 Beds
3 Baths
Key Details
Sold Price $1,500,000
Property Type Multi-Family
Sub Type Duplex
Listing Status Sold
Purchase Type For Sale
Approx. Sqft 2000-2500
Subdivision Woodbine-Lumsden
MLS Listing ID E8391786
Sold Date 07/25/24
Style 2-Storey
Bedrooms 7
Annual Tax Amount $7,002
Tax Year 2024
Property Sub-Type Duplex
Property Description
Discover an exceptional detached legal duplex situated on a 45 x 100 ft lot, complete with a separate entrance to a basement apartment, 2 car pad parking and garage. Nestled on a quiet crescent, this property presents an outstanding opportunity for first-time homebuyers considering co-ownership with a friend or sibling, downsizers seeking additional income, large families desiring versatile living spaces or investors. This home has been lovingly owner-occupied for almost 5 decades. In 2021, a second-floor addition was completed, creating a beautiful 3-bedroom condo-style apartment with a terrace above the garage. The expansive basement with good ceiling height, featuring a kitchen, was renovated 10 years ago and offers ample space and storage, including radiant heated bathroom floors. The main floor boasts a classic East York bungalow layout with an expansive living area that radiates with natural light over hardwood floors. The primary bedroom includes a walk-in closet, while the second bedroom currently houses the laundry, it can be relocated to the closet next to the bathroom. The area represents the dream residential neighbourhood. The 8.5-hectare Stan Wadlow Park that meanders to the trails of Taylor Creek is less than a minute's walk away, offering a playground w/ splash pad, swimming pool, skate park, handball, multi-purpose field, six ball diamonds with one diamond having lights for night play and a clubhouse and an off-leash dog park. Parents rave about Parkside PS K-5. DA Morrison Middle School and East York HS. The bus stop at the corner provides a short trip to the subway or GO train, and it's only a 20-minute drive to downtown Toronto and 10 to the Beach. A fabulous opportunity that is a must-see!
Location
Province ON
County Toronto
Community Woodbine-Lumsden
Area Toronto
Zoning RD(f6;a185;d0.75)
Rooms
Family Room Yes
Basement Separate Entrance, Apartment
Kitchen 3
Separate Den/Office 2
Interior
Interior Features In-Law Capability, In-Law Suite, Primary Bedroom - Main Floor, Guest Accommodations, Auto Garage Door Remote
Cooling Central Air
Exterior
Exterior Feature Porch Enclosed, Privacy, Patio, Deck
Parking Features Private Double
Garage Spaces 1.0
Pool None
View Garden
Roof Type Asphalt Shingle
Lot Frontage 45.06
Lot Depth 100.13
Total Parking Spaces 3
Building
Foundation Concrete Block
Read Less
Want to know what your home might be worth? Contact us for a FREE valuation!

Our team is ready to help you sell your home for the highest possible price ASAP





