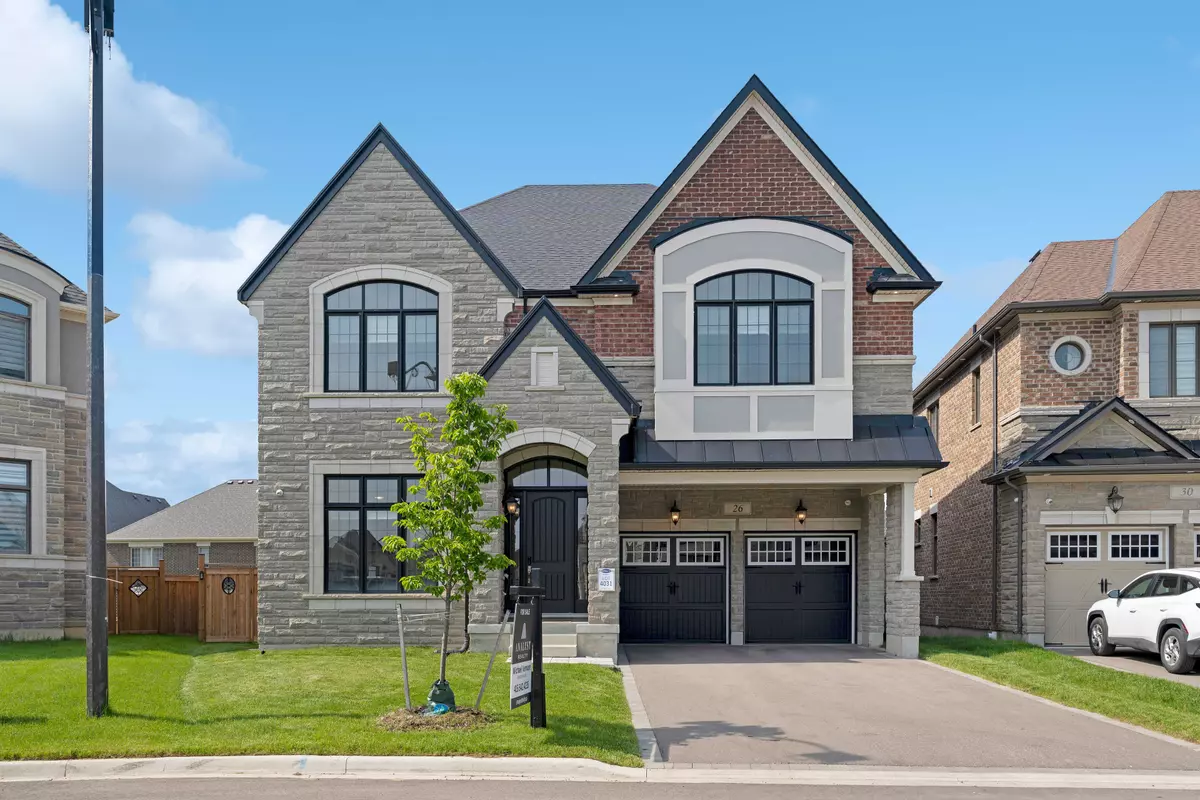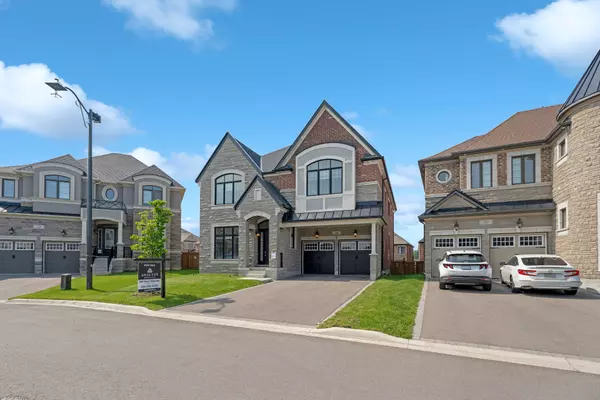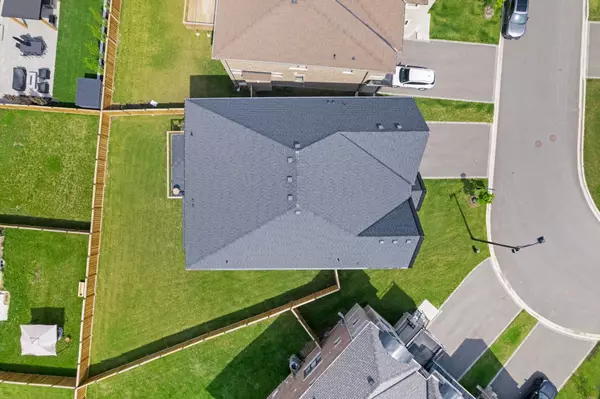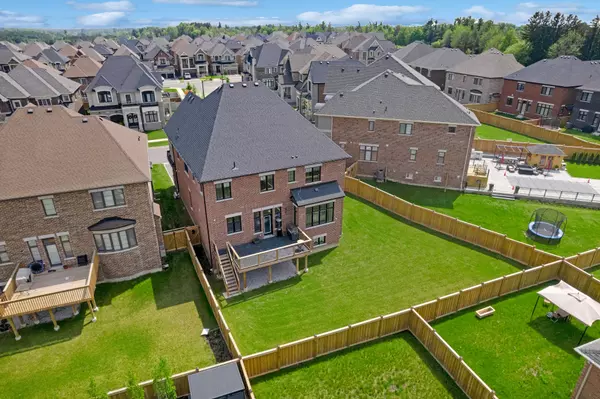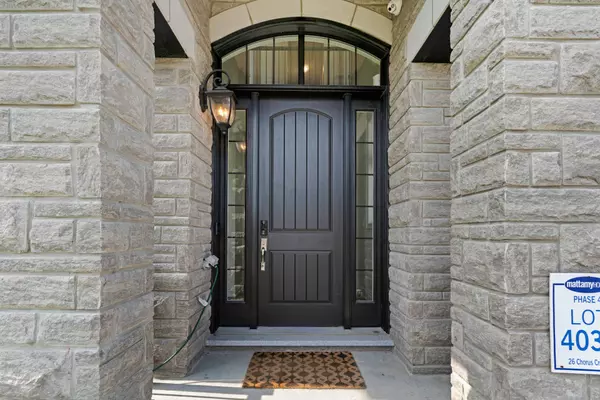$2,330,000
$2,488,888
6.4%For more information regarding the value of a property, please contact us for a free consultation.
26 Chorus CRES Vaughan, ON L4H 4W3
4 Beds
4 Baths
Key Details
Sold Price $2,330,000
Property Type Single Family Home
Sub Type Detached
Listing Status Sold
Purchase Type For Sale
Subdivision Kleinburg
MLS Listing ID N8349424
Sold Date 10/25/24
Style 2-Storey
Bedrooms 4
Annual Tax Amount $9,279
Tax Year 2023
Property Sub-Type Detached
Property Description
Welcome to your dream home! This exquisite 4250 square foot residence, built in 2021, is nestled on a quiet, family-friendly crescent in the prestigious Kleinburg community. Situated on a massive, oversized pie-shaped lot that widens to 90 feet at the rear, this property offers unparalleled space and privacy.As you enter, you'll be captivated by the bright and airy atmosphere, thanks to the plethora of windows that bathe the interior in natural sunlight. The main floor boasts smooth 10-foot ceilings and beautiful hardwood flooring throughout. The spacious office, complete with a coffee bar and custom cabinetry, overlooks the serene front yard, providing the perfect setting for productivity.The large living and dining rooms seamlessly flow into the oversized, open-concept kitchen and family room. The kitchen features top-of-the-line stainless steel appliances and offers a walkout to a deck, perfect for entertaining or enjoying a quiet morning coffee while overlooking the expansive backyard.Upstairs, you'll find four generously sized bedrooms, each with its own oversized walk-in closet. The primary bedroom is a true retreat, featuring tray ceilings and ample space for relaxation. The second floor and basement feature 9-foot ceilings, adding to the home's grandeur and spacious feel.Additional features include a driveway with no sidewalk, accommodating parking for up to four cars, and a garage with epoxy floors to fit 2 additional vehicles . The layout of this home is a perfect 10/10, designed to cater to all your needs and more.Don't miss this incredible opportunity to own a spectacular home in one of Kleinburg's most sought-after communities. Schedule your private viewing today and prepare to fall in love!
Location
Province ON
County York
Community Kleinburg
Area York
Rooms
Family Room Yes
Basement Full, Unfinished
Kitchen 1
Interior
Interior Features Carpet Free
Cooling Central Air
Exterior
Exterior Feature Deck
Parking Features Available
Garage Spaces 2.0
Pool None
Roof Type Asphalt Shingle
Lot Frontage 42.95
Lot Depth 129.75
Total Parking Spaces 6
Building
Foundation Concrete
Others
ParcelsYN No
Read Less
Want to know what your home might be worth? Contact us for a FREE valuation!

Our team is ready to help you sell your home for the highest possible price ASAP

