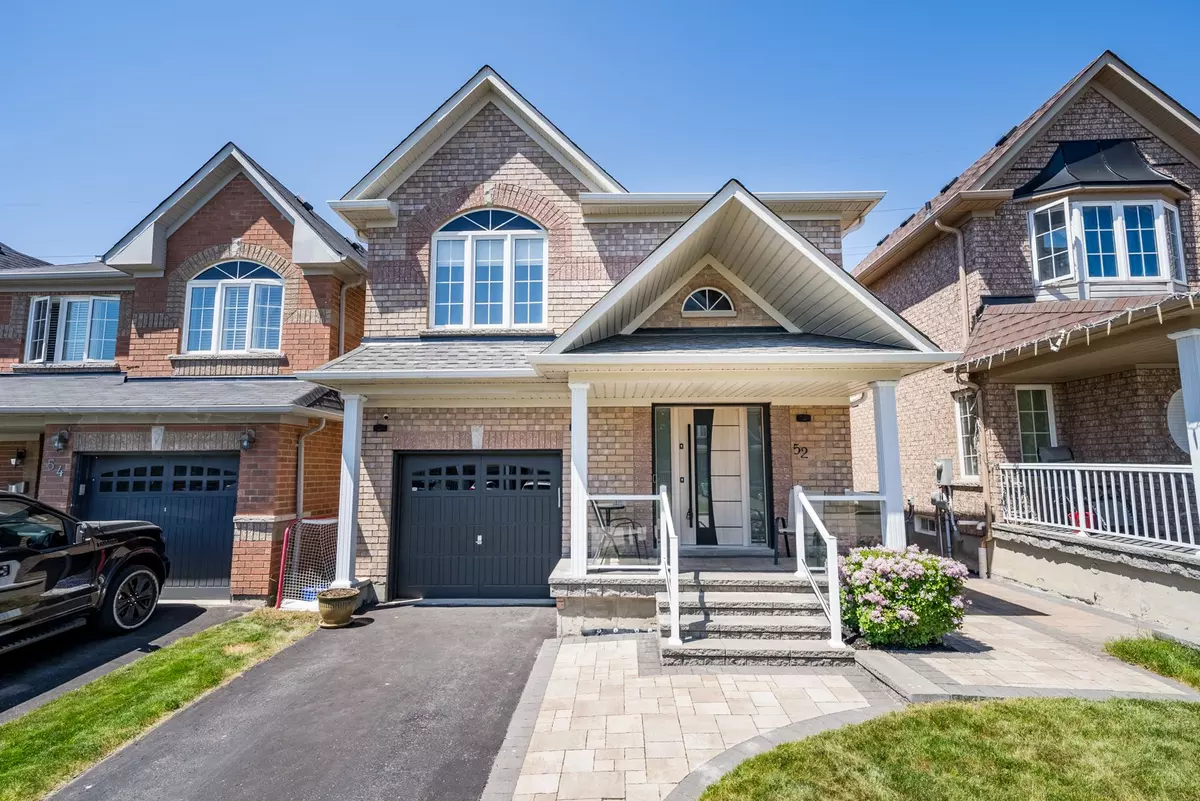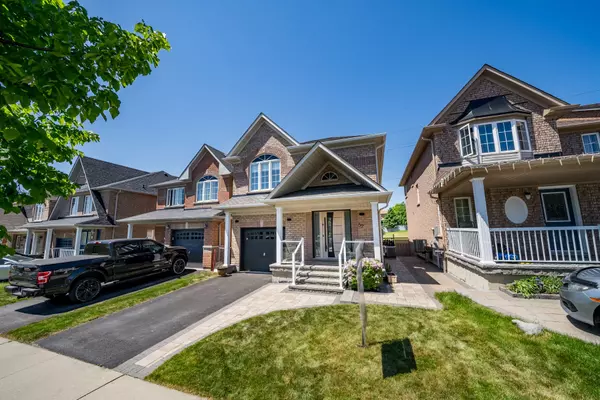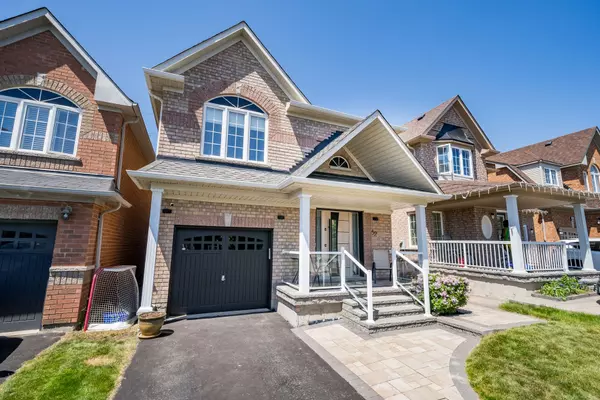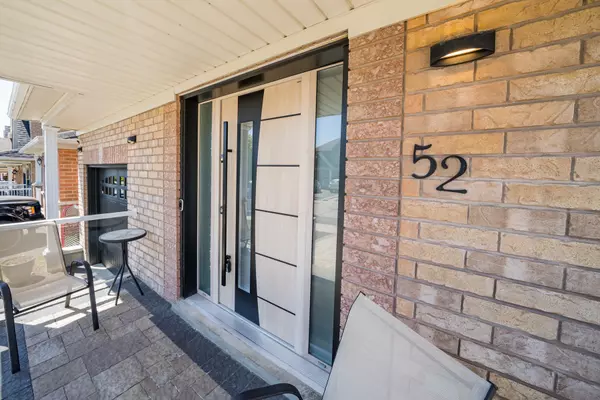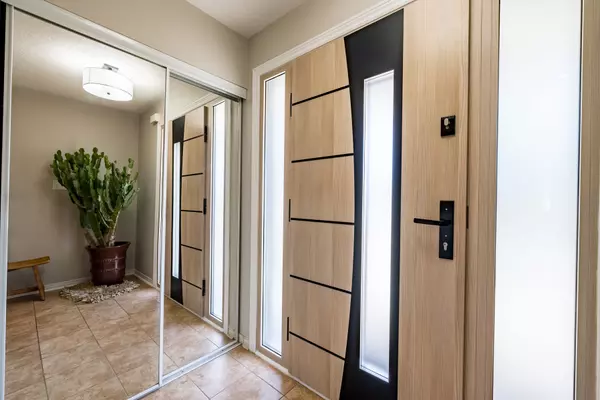$951,100
$949,900
0.1%For more information regarding the value of a property, please contact us for a free consultation.
52 Oceanpearl CRES Whitby, ON L1N 0C3
3 Beds
4 Baths
Key Details
Sold Price $951,100
Property Type Single Family Home
Sub Type Detached
Listing Status Sold
Purchase Type For Sale
Subdivision Blue Grass Meadows
MLS Listing ID E8375108
Sold Date 08/29/24
Style 2-Storey
Bedrooms 3
Annual Tax Amount $5,205
Tax Year 2023
Property Sub-Type Detached
Property Description
Welcome to 52 Oceanpearl Crescent! Riverfield Homes 'Cape Breton' model featuring an inviting curl appeal featuring landscaped interlocking walkway & large porch with gorgeous upgraded front door. Inside offers formal living & dining rooms with hardwood floors & pot lighting making this home ideal for entertaining! Family sized kitchen boasting granite counters, pot lights, pantry, backsplash, stainless steel appliances, custom built-in chefs desk & sliding glass walk-out to a deck, fully fenced backyard with interlocking patio & no neighbours behind!!! Gorgeous hardwood staircase leads you to the 3 generous bedrooms including a true primary retreat with double door entry, amazing walk-in closet with organizers & elegant barn door entry plus additional double closet. The relaxing 5pc ensuite offers a corner soaker tub & separate shower. Room to grow in the fully finished basement complete with fabulous rec room, great above grade windows, built-in shelving, 3pc bath, games area with wet bar & ample storage space! Mins to all amenities, parks, transits & easy hwy access for commuters!
Location
Province ON
County Durham
Community Blue Grass Meadows
Area Durham
Zoning Residential
Rooms
Family Room Yes
Basement Full, Finished
Kitchen 1
Interior
Interior Features Auto Garage Door Remote, Central Vacuum
Cooling Central Air
Fireplaces Number 1
Fireplaces Type Natural Gas
Exterior
Parking Features Private
Garage Spaces 1.0
Pool None
Roof Type Shingles
Lot Frontage 29.53
Lot Depth 98.69
Total Parking Spaces 3
Building
Foundation Concrete
Others
ParcelsYN No
Read Less
Want to know what your home might be worth? Contact us for a FREE valuation!

Our team is ready to help you sell your home for the highest possible price ASAP

