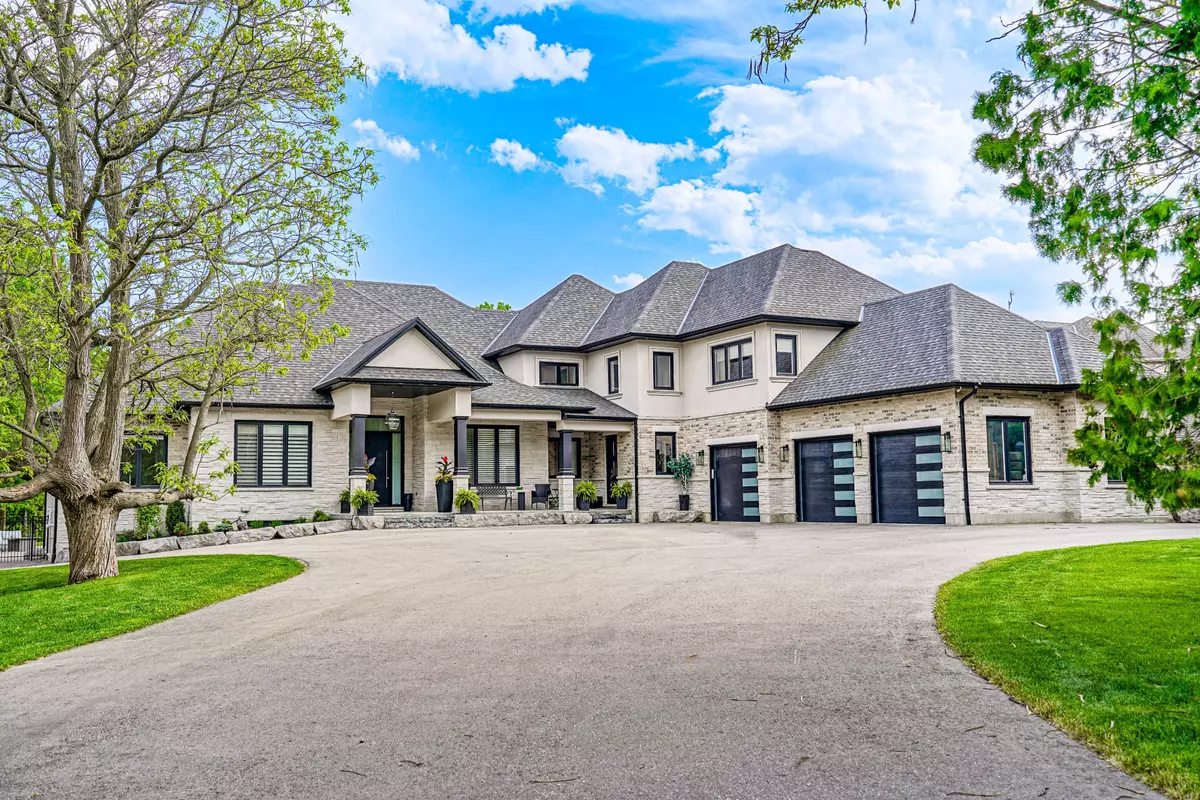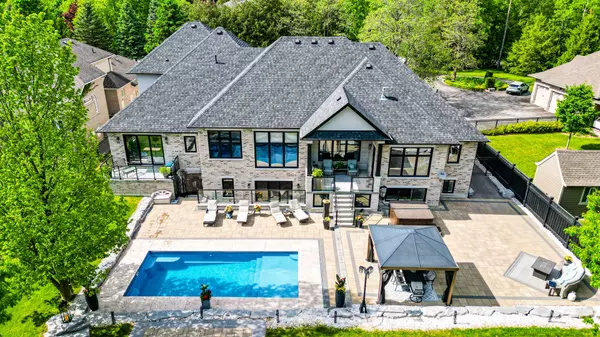$3,400,786
$3,500,000
2.8%For more information regarding the value of a property, please contact us for a free consultation.
11 Stevens RD Whitby, ON L1M 1G8
9 Beds
8 Baths
Key Details
Sold Price $3,400,786
Property Type Single Family Home
Sub Type Detached
Listing Status Sold
Purchase Type For Sale
Approx. Sqft 5000 +
Subdivision Rural Whitby
MLS Listing ID E8370260
Sold Date 11/12/24
Style Bungaloft
Bedrooms 9
Annual Tax Amount $22,561
Tax Year 2023
Property Sub-Type Detached
Property Description
New Over 8000 Sqft Fin Liv Space Custom Built Home On Private Majestic Lot. 4 Bedrms On Main Flr With Grand Main Room Boasting 12' Ceilings, Designer Kitchen W/ Ext Cabs, Quartz & Servery. Ground Level In-Law Suite Suitable For Extended Family. Hrdwd Floors Span Across Entire Main Flr. Upgraded Light Fixtures, Pot Lights & Premium Remote Powered Window Treatments Throughout. Primary Bedrm Oasis With W/I & 5 Pc Ensuite + Private W/O To Patio. No Expense Spared In This Masterpiece. Upper Level 3 Beds/2 Baths With Nanny Quarters. Lower Level Designed For Personal Use, 9' Ceilings, Heated Floors, Soundproofed For Future Theater Room, Abv Grade Oversized Windows, Potential For Income Suite. Backyard Paradise Includes Salt-Water Fiberglass Pool, Decked Out Landscaping ,Gazebo, Covered Porch With Gas BBQ. Spray foamed, High-Efficient Windows, Occupancy Permit Issued 2023, Better Than A Brand New Home.
Location
Province ON
County Durham
Community Rural Whitby
Area Durham
Rooms
Family Room Yes
Basement Finished, Walk-Up
Kitchen 3
Separate Den/Office 2
Interior
Interior Features None
Cooling Central Air
Exterior
Parking Features Private
Garage Spaces 3.0
Pool Inground
Roof Type Asphalt Shingle
Lot Frontage 107.33
Lot Depth 271.3
Total Parking Spaces 18
Building
Foundation Concrete
Read Less
Want to know what your home might be worth? Contact us for a FREE valuation!

Our team is ready to help you sell your home for the highest possible price ASAP





