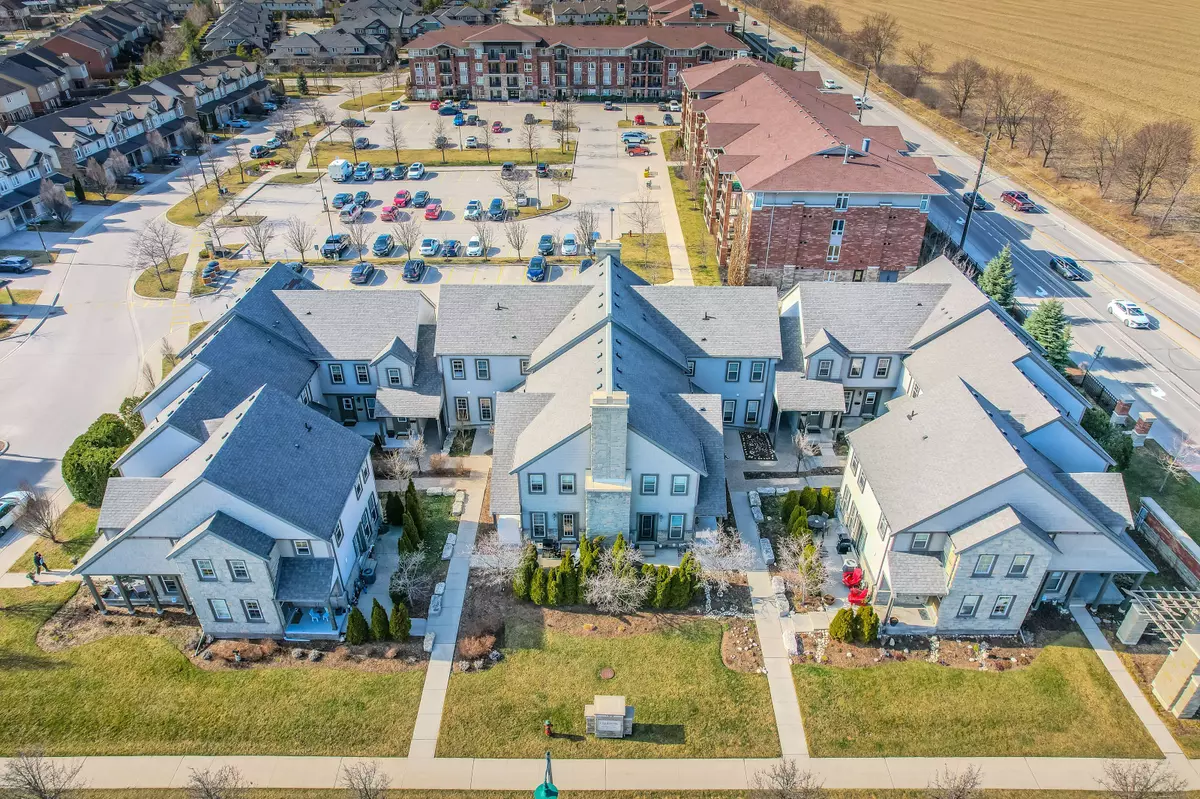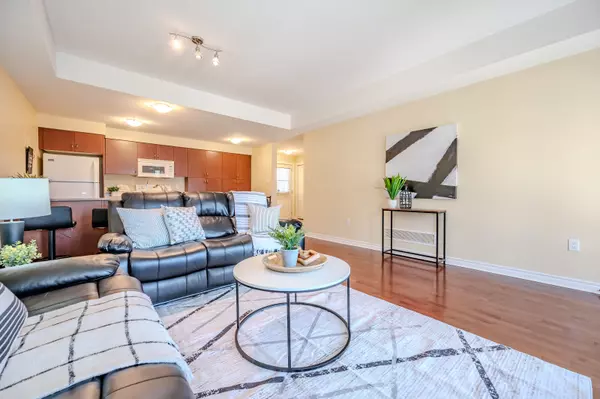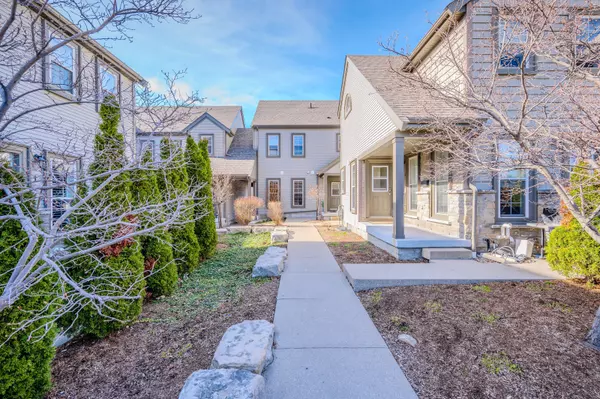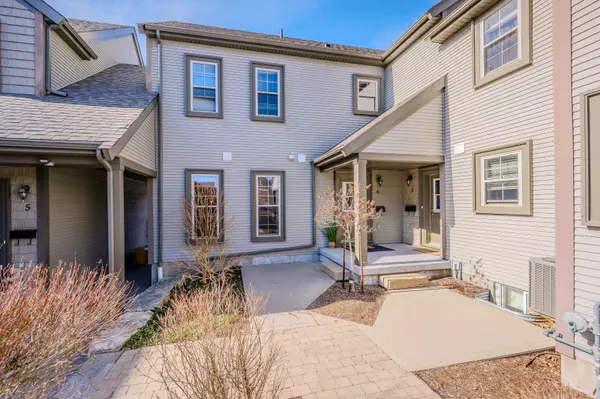$530,000
$544,900
2.7%For more information regarding the value of a property, please contact us for a free consultation.
100 Frederick DR #6 Guelph, ON N1L 0H6
2 Beds
1 Bath
Key Details
Sold Price $530,000
Property Type Condo
Sub Type Condo Townhouse
Listing Status Sold
Purchase Type For Sale
Approx. Sqft 1200-1399
Subdivision Pine Ridge
MLS Listing ID X8192512
Sold Date 08/06/24
Style Stacked Townhouse
Bedrooms 2
HOA Fees $349
Annual Tax Amount $4,375
Tax Year 2023
Property Sub-Type Condo Townhouse
Property Description
Explore Guelph's south end lifestyle in this charming Frederick Drive one-storey townhome! The open-concept walk out unit feels like bungalow living and features 2 bedrooms, 1 bathroom, and in-suite laundry (washer/dryer - 2023). Offering a private patio perfect for enjoying your morning coffee or BBQing on a summer evening, two separate entrances, and a conveniently located parking space in a well-kept, landscaped condo complex. This home has been carefully maintained and is move in ready. Functional layout, WiFi thermostat, hardwood floors, tons of natural light throughout and eat-in kitchen with ample storage. Enjoy a lifestyle of ease with a location that puts you close to various amenities - from shopping and dining to grocery stores and a movie theater. Ideal for first-time homebuyers, investors, commuters, and UoG students. Commuters will love the quick access to the 401. The property is also situated on a bus route directly to the University of Guelph campus, enhancing accessibility for students. Book your private showing today!
Location
Province ON
County Wellington
Community Pine Ridge
Area Wellington
Zoning R.3A-41
Rooms
Family Room No
Basement None
Kitchen 1
Interior
Interior Features Air Exchanger, Water Softener
Cooling Central Air
Laundry In-Suite Laundry
Exterior
Exterior Feature Landscaped, Lawn Sprinkler System, Lighting, Patio, Porch
Parking Features Other
Amenities Available BBQs Allowed, Visitor Parking
Roof Type Asphalt Shingle
Exposure North
Total Parking Spaces 1
Building
Foundation Poured Concrete
Locker None
Others
Pets Allowed Restricted
Read Less
Want to know what your home might be worth? Contact us for a FREE valuation!

Our team is ready to help you sell your home for the highest possible price ASAP





