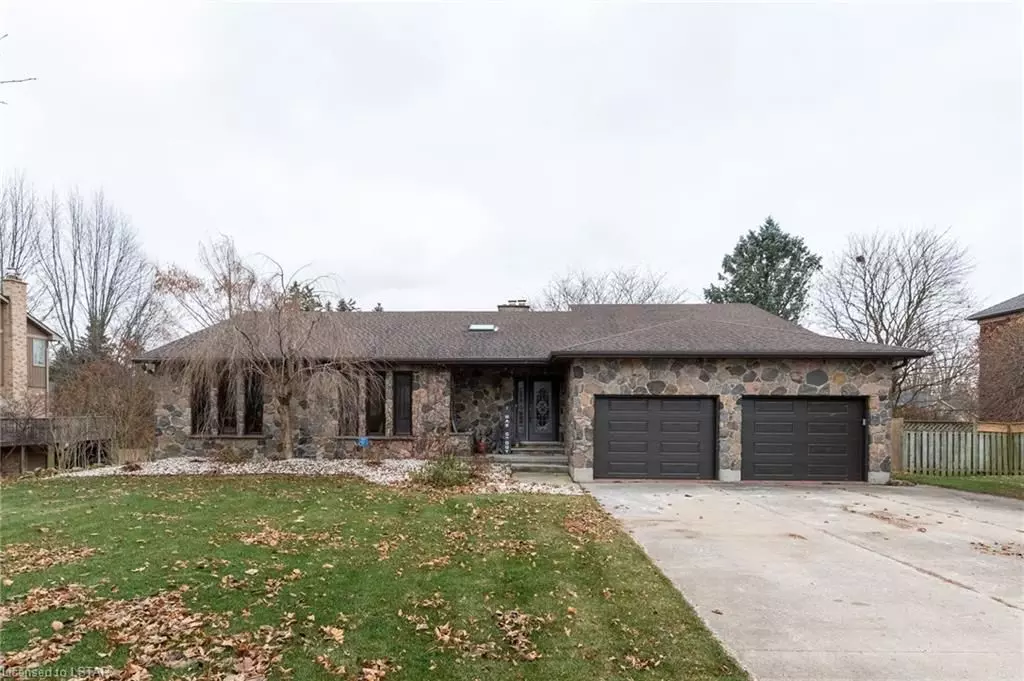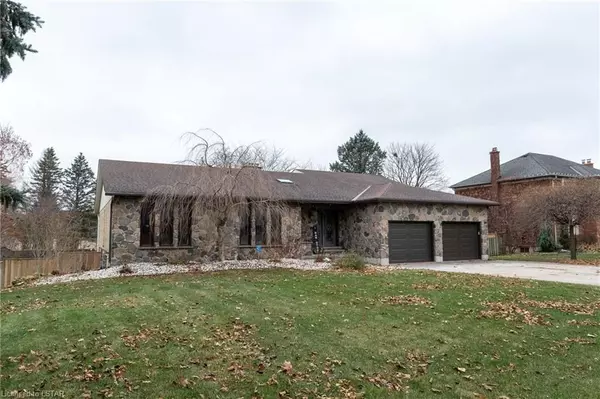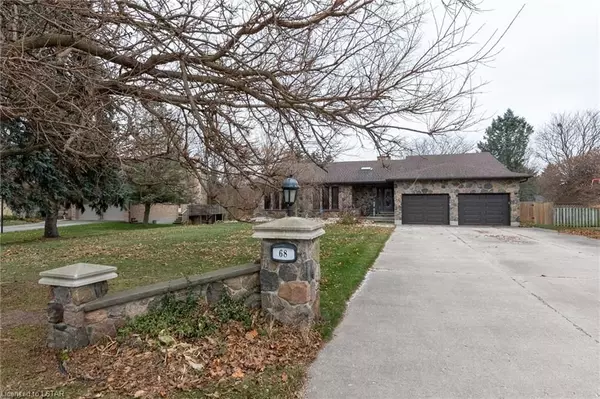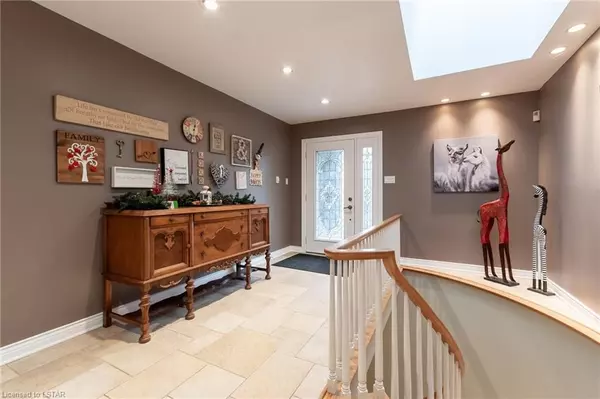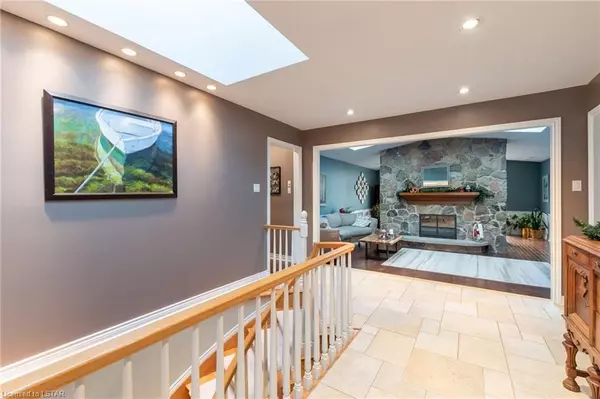$1,230,000
$1,250,000
1.6%For more information regarding the value of a property, please contact us for a free consultation.
68 OUTER DR London, ON N6P 1E4
5 Beds
4 Baths
5,200 SqFt
Key Details
Sold Price $1,230,000
Property Type Single Family Home
Sub Type Detached
Listing Status Sold
Purchase Type For Sale
Square Footage 5,200 sqft
Price per Sqft $236
Subdivision South V
MLS Listing ID X7409407
Sold Date 05/06/24
Style Bungalow
Bedrooms 5
Annual Tax Amount $9,760
Tax Year 2021
Property Sub-Type Detached
Property Description
Experience unparalleled elegance in this stunning home, where sophistication meets comfort. Welcome to 68 Outer Drive, a haven of sophistication and comfort, where every detail reflects unparalleled craftsmanship and style. This bungalow offers 3+2 bedrooms and 2+2 bathrooms and all the living space plus more you could need to enjoy any lifestyle your heart desires. Entering this home you are met with a grand fireplace in the sunken family room, where you will be sure to host many lively get togethers or enjoy the night recharging. Going left you'll find 3 generously sized bedrooms and a beautiful full bath with a vanity area. The primary also boasts a cedar lined walk-in closet and large 4 piece ensuite with a skylight . Towards the living area, you'll find an oversized garage, the laundry and a lovely powder room. This leads you to the stunning kitchen with all built in appliances, bringing note to the amazing built-in Sub Zero refrigerator. This kitchen is sure to please all! While your homemade meal is cooking, you can enjoy the attached sunroom or enjoy your second storey deck. Going downstairs, you are met with a glorious spiral staircase and another generously sized living area. To your left is an impressive game room where you will be sure to create many memories. Connected to the game room is an oversized bedroom with a large walk-in closet. Entering the family area once more, you are met with yet another beautiful fireplace that you can enjoy on either side and a vintage bar area that will benefit many of your game nights without a doubt! Lastly you have another oversized room for you to enjoy with the addition of a walk out to the backyard. The family room also has the convenience of a walkout to the large backyard, where you can enjoy this home to the absolute fullest with the large backyard, pool and hot tub!
Location
Province ON
County Middlesex
Community South V
Area Middlesex
Zoning R1-14
Rooms
Family Room Yes
Basement Full
Kitchen 1
Separate Den/Office 2
Interior
Interior Features Suspended Ceilings, Countertop Range, Other, Water Heater, Sump Pump, Central Vacuum
Cooling Central Air
Fireplaces Number 2
Fireplaces Type Family Room
Exterior
Exterior Feature Awnings, Deck, Hot Tub, Lighting
Parking Features Other
Garage Spaces 14.0
Pool Inground
Community Features Major Highway
Roof Type Asphalt Shingle
Lot Frontage 97.34
Exposure North
Total Parking Spaces 14
Building
Foundation Poured Concrete
New Construction false
Others
Senior Community Yes
Read Less
Want to know what your home might be worth? Contact us for a FREE valuation!

Our team is ready to help you sell your home for the highest possible price ASAP

