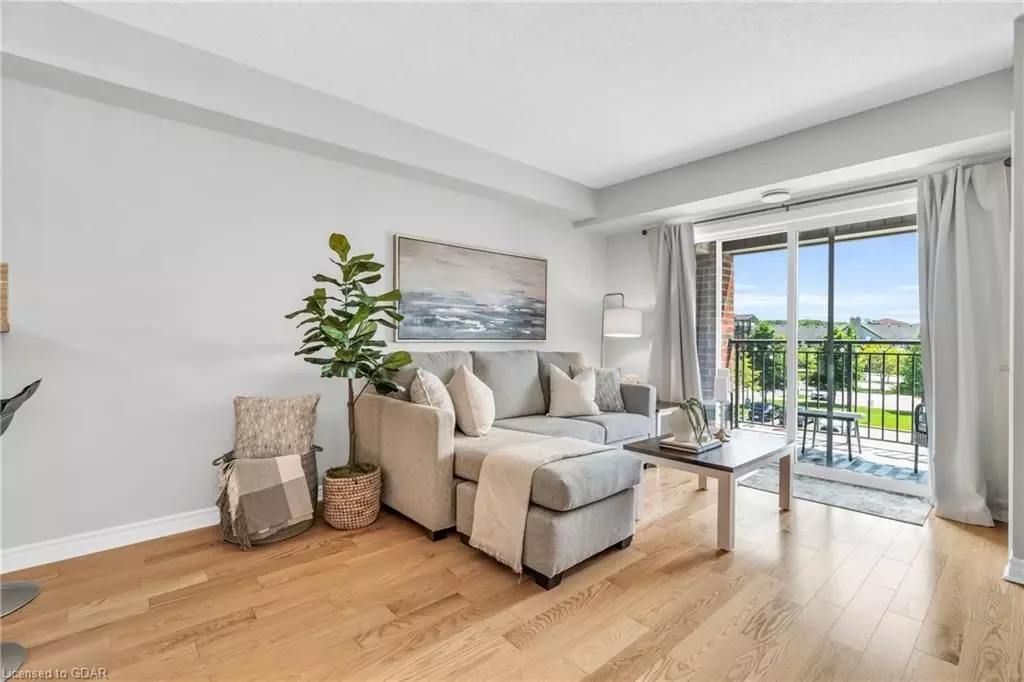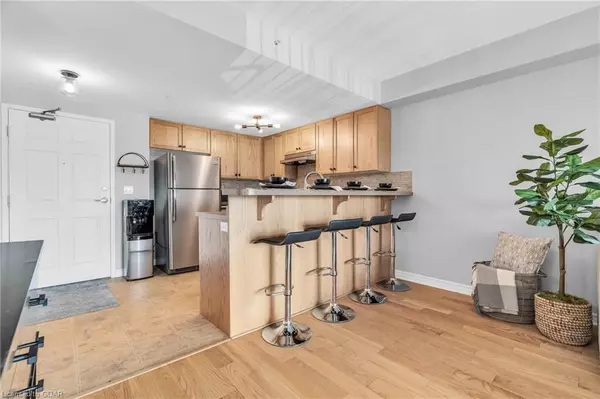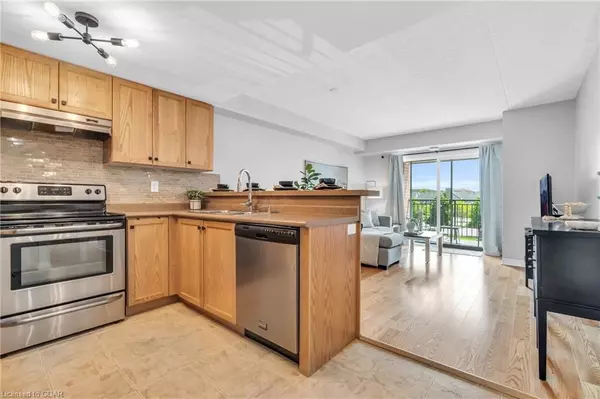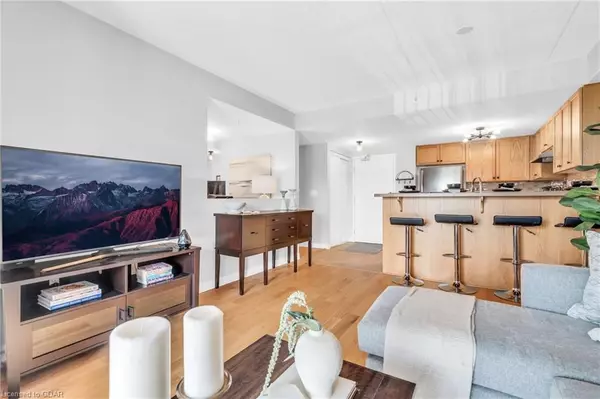$519,900
$519,900
For more information regarding the value of a property, please contact us for a free consultation.
43 Waterford DR #313 Guelph, ON N1L 0J6
2 Beds
1 Bath
Key Details
Sold Price $519,900
Property Type Condo
Sub Type Condo Apartment
Listing Status Sold
Purchase Type For Sale
Approx. Sqft 900-999
Subdivision Pine Ridge
MLS Listing ID X8389802
Sold Date 07/30/24
Style Apartment
Bedrooms 2
HOA Fees $361
Annual Tax Amount $2,888
Tax Year 2023
Property Sub-Type Condo Apartment
Property Description
Experience the epitome of convenient turnkey living and refined style within this exquisite 2 bedroom PLUS den condominium unit, ideally nestled in the highly coveted South End community. Manchester Square condos offer a serene and hassle-free living environment. This generously proportioned unit boasts a thoughtfully designed open concept layout, facilitating seamless flow and functionality. The kitchen exudes modern sophistication with ample cabinet space featuring ceiling-height cabinetry accentuated by sleek black hardware, stone backsplash and a raised breakfast bar offering abundant seating space. Adjoining the kitchen is a spacious living area adorned with hard surface flooring and sliding doors leading to your own private and covered balconya perfect retreat for enjoying morning coffee or unwinding with a glass of wine after a long day. The den presents versatile additional space, ideal for a home office, relaxation area, or intimate dining enclave. Both bedrooms are generously sized and bathed in natural light, boasting oversized windows and ample closet space. Ultimate convenience is ensured with in-suite laundry facilities accompanied by extra shelving for supplementary storage. Nestled within the highly sought-after Westminster Woods neighborhood, this residence offers unparalleled convenience, with an array of amenities at your doorstep. From dining establishments and grocery stores to shopping centers and fitness facilities, every conceivable convenience is within reach. Additionally, the proximity to the University of Guelph, movie theaters, golf clubs, parks, and trails further enhances the allure of this location. This unbeatable locale caters to a diverse range of discerning buyers, including first-time homeowners, investors, downsizers, and commuters, with its convenient access to the 401 highway, ensuring effortless connectivity to surrounding areas.
Location
Province ON
County Wellington
Community Pine Ridge
Area Wellington
Zoning R.3A-41
Rooms
Family Room No
Basement None
Kitchen 1
Interior
Interior Features Water Heater, Water Softener
Cooling Central Air
Laundry In-Suite Laundry
Exterior
Exterior Feature Year Round Living
Parking Features Surface
Amenities Available Party Room/Meeting Room
Roof Type Asphalt Shingle
Exposure South
Total Parking Spaces 1
Building
Foundation Poured Concrete
Locker None
Others
Pets Allowed Restricted
Read Less
Want to know what your home might be worth? Contact us for a FREE valuation!

Our team is ready to help you sell your home for the highest possible price ASAP





