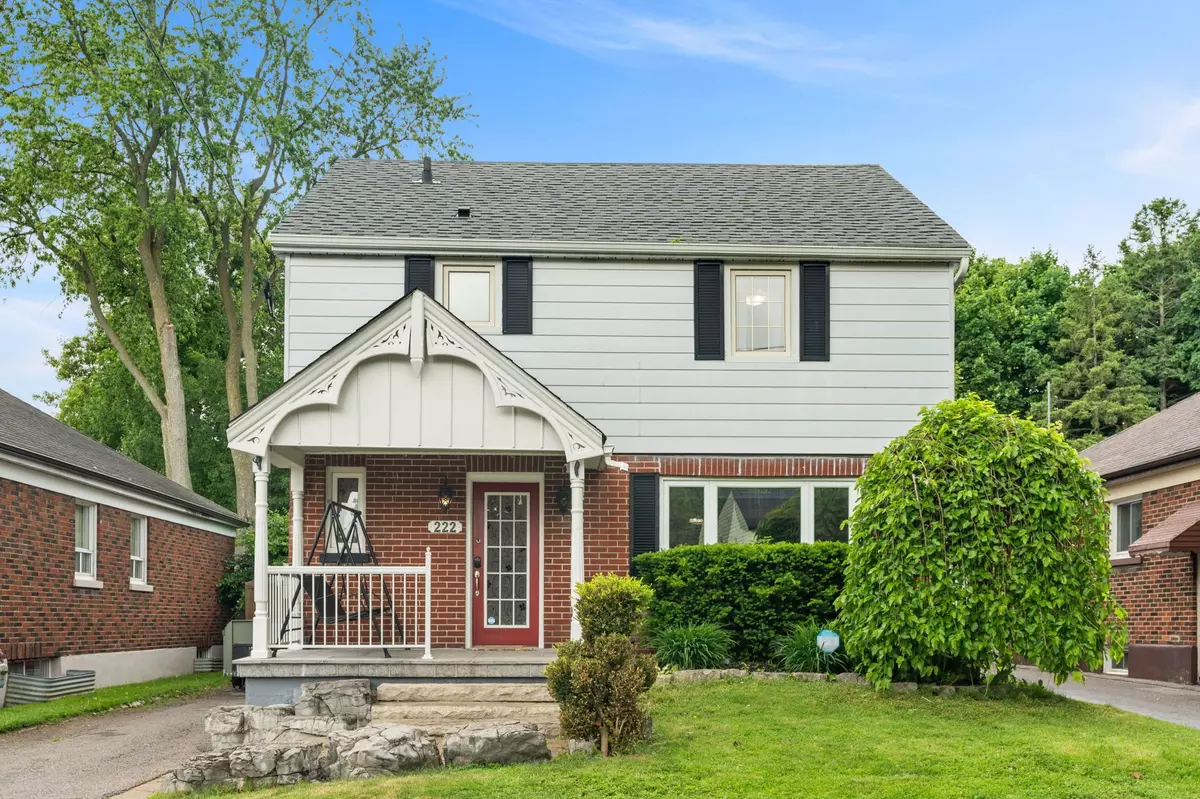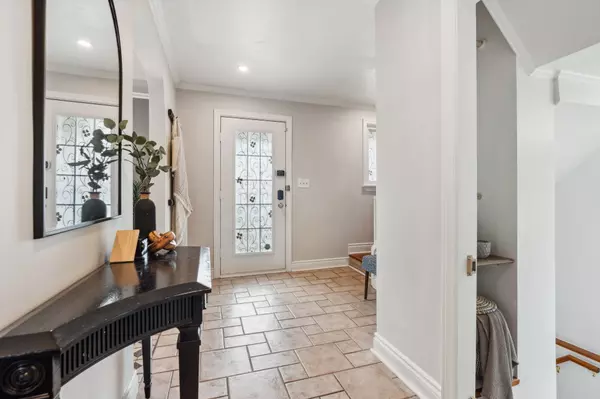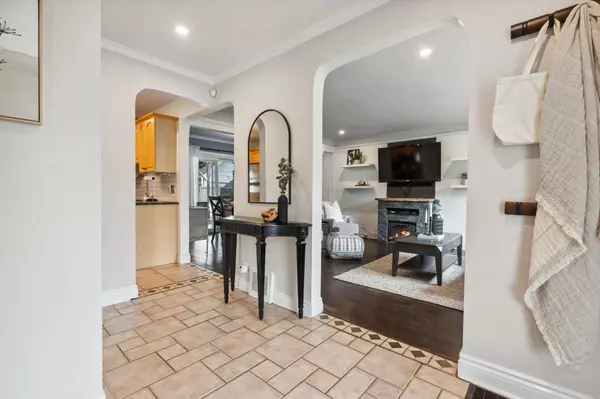$735,222
$629,900
16.7%For more information regarding the value of a property, please contact us for a free consultation.
222 Highland AVE Oshawa, ON L1H 6A8
3 Beds
2 Baths
Key Details
Sold Price $735,222
Property Type Single Family Home
Sub Type Detached
Listing Status Sold
Purchase Type For Sale
Subdivision Central
MLS Listing ID E8385570
Sold Date 07/03/24
Style 2-Storey
Bedrooms 3
Annual Tax Amount $4,445
Tax Year 2023
Property Sub-Type Detached
Property Description
You Found It! With Summer Right Around The Corner, Why Not Enjoy Your Fully Fenced, Private Backyard?? But Wait...Did We Mention A Great Inground Pool? A Quiet Sitting Area? A Separately Fenced Play Area? A Hot-Tub? And A Covered Porch? Wow!! And We Haven't Even Gotten Inside Yet. This Solid 2-Storey Home Greets You With A Large Covered Front Porch, An Open Foyer Leading To: The Main Floor Showcasing A Beautiful Living Room With Huge Front Windows, LED Pot Lights, And A Built-in Electric Fireplace/Wall Unit. The Combined Dining Room Has Crown Moulding, Modern Lighting And A Walk-out To A Cover Deck, Overlooking The Wonderful And Peaceful Yard. Right Beside The Dining Is A Large Kitchen With Leather-Look Granite, Undermount Sink, And Walk-out To The Hot-Tub. The Upper Level Features 3 Bedrooms And A 4-Piece Bath, Plus There Is A Little Surprise - A Pull Down Walk-up Staircase To A Huge Attic Space With Amazing Potential For Additional Space (Storage Or Living).
Location
Province ON
County Durham
Community Central
Area Durham
Rooms
Family Room No
Basement Full, Separate Entrance
Kitchen 1
Interior
Interior Features Water Heater, Storage, Carpet Free
Cooling Central Air
Exterior
Parking Features Private
Garage Spaces 3.0
Pool Inground
Roof Type Asphalt Shingle
Lot Frontage 40.04
Lot Depth 122.61
Total Parking Spaces 3
Building
Foundation Poured Concrete
Read Less
Want to know what your home might be worth? Contact us for a FREE valuation!

Our team is ready to help you sell your home for the highest possible price ASAP





