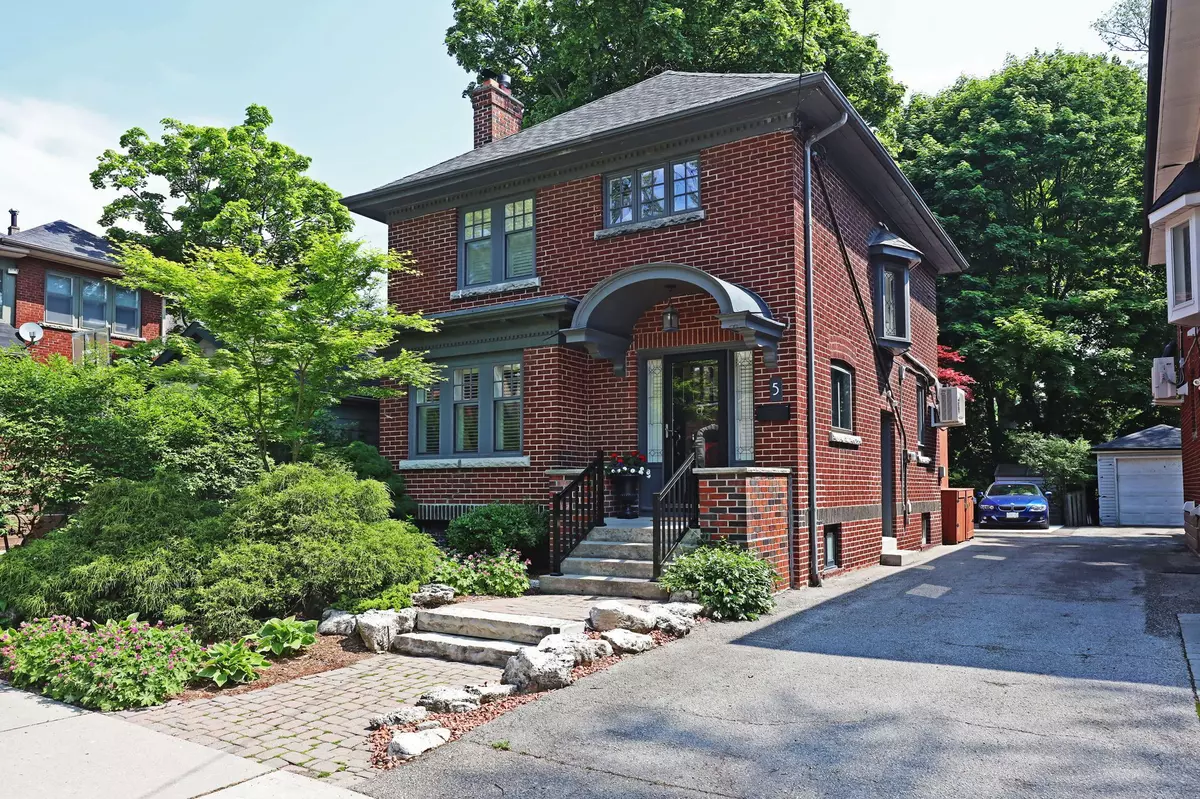$2,130,000
$2,159,000
1.3%For more information regarding the value of a property, please contact us for a free consultation.
5 Heather ST Toronto C04, ON M4R 1X9
3 Beds
2 Baths
Key Details
Sold Price $2,130,000
Property Type Single Family Home
Sub Type Detached
Listing Status Sold
Purchase Type For Sale
Subdivision Lawrence Park South
MLS Listing ID C8366482
Sold Date 09/24/24
Style 2-Storey
Bedrooms 3
Annual Tax Amount $9,094
Tax Year 2023
Property Sub-Type Detached
Property Description
Welcome to this extraordinary opportunity in the heart of Lytton Park! Lovely detached home with over 30 of frontage on a very special low traffic street. Gracious principal rooms - perfect forentertaining! Renovated eat-in kitchen extending into the main floor addition with a full wall of pantry storage and a walk-out to a deck and yard that provides relaxing unobstructed views of backyards and greenery! Large Pricipal bedroom and updated main bath. Two additional bedrooms upstairs each with spacious closets. Dug down basement with large recreation room, three piece bathroom, separate laundry room and storage room with a window that could be easily converted to a fourth bedroom or home office. Extra wide mutual drive and new concrete parking pad at rear. Steps to the best schools, the TTC and the shops & restaurants on Yonge Street. In district for JRR, Glenview Sr PS and LPCI and easy walk to Havergal & St Clements. Enjoy the Chatsworth ravine system, Otter Creek skating and more! This special home is for a most discerning buyer! Be sure to see virtual tour and full home inspection available by request. Come and see this special home for yourself. OPEN HOUSES Sat/Sun 2-4pm!
Location
Province ON
County Toronto
Community Lawrence Park South
Area Toronto
Rooms
Family Room No
Basement Finished
Kitchen 1
Interior
Interior Features Other
Cooling Wall Unit(s)
Exterior
Parking Features Mutual
Pool None
Roof Type Other
Lot Frontage 31.67
Lot Depth 104.0
Total Parking Spaces 1
Building
Foundation Other
Read Less
Want to know what your home might be worth? Contact us for a FREE valuation!

Our team is ready to help you sell your home for the highest possible price ASAP





