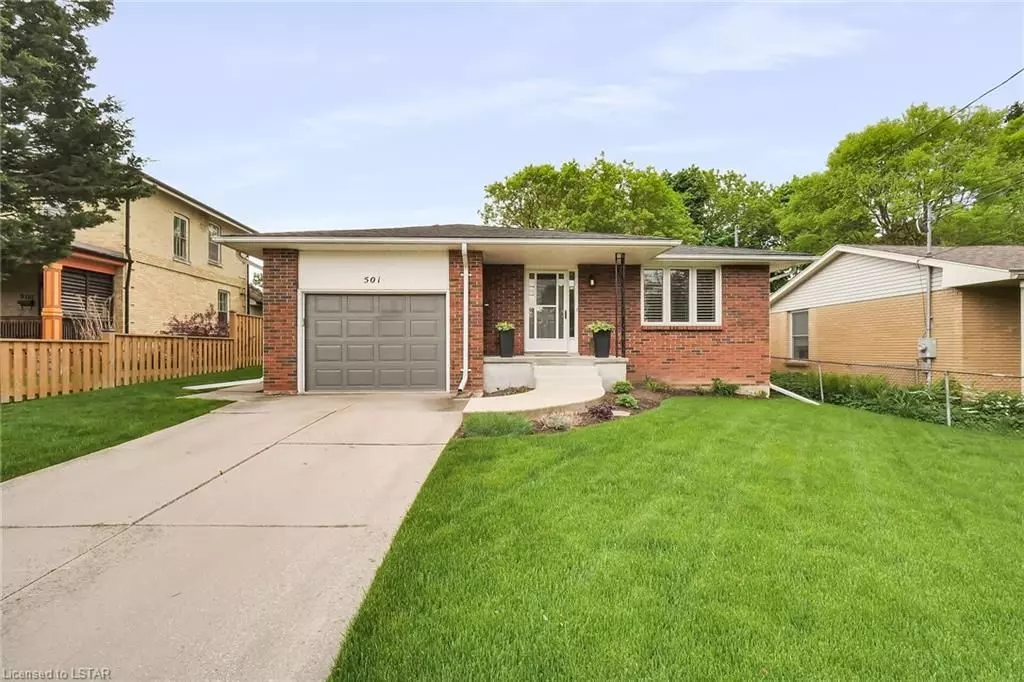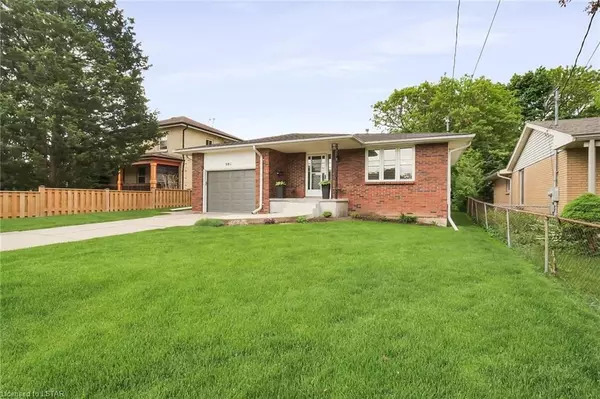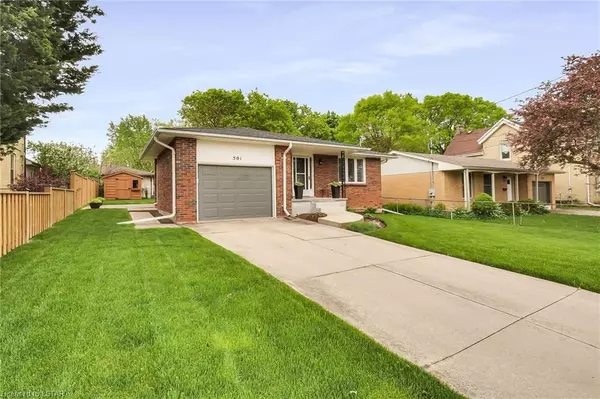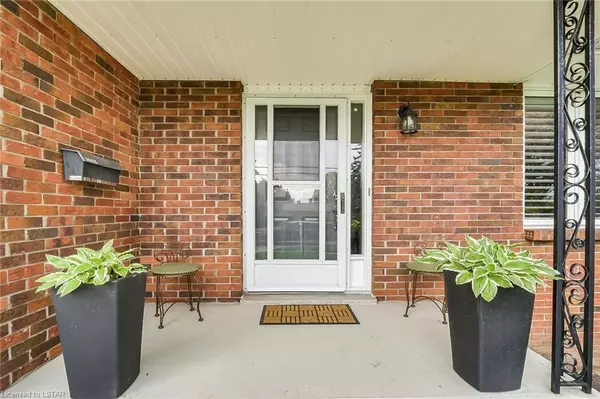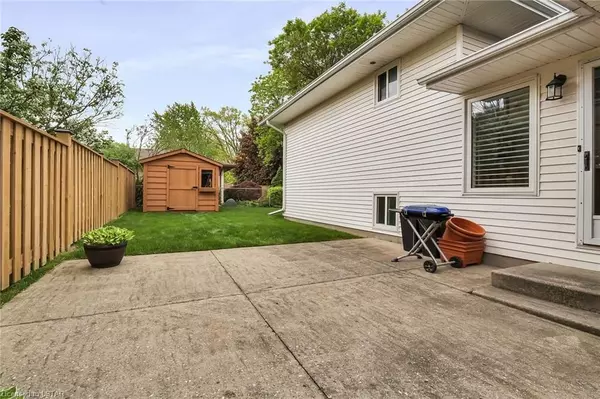$640,000
$649,900
1.5%For more information regarding the value of a property, please contact us for a free consultation.
501 BASE LINE RD E London, ON N6C 2P8
3 Beds
2,123 SqFt
Key Details
Sold Price $640,000
Property Type Single Family Home
Sub Type Detached
Listing Status Sold
Purchase Type For Sale
Square Footage 2,123 sqft
Price per Sqft $301
Subdivision South G
MLS Listing ID X8380954
Sold Date 08/26/24
Style Other
Bedrooms 3
Annual Tax Amount $4,251
Tax Year 2023
Property Sub-Type Detached
Property Description
Nicely renovated 4 level backsplit in London's desirable Old South neighbourhood. This impeccably maintained home is an ideal choice for young professionals, families, empty nesters, and investors. Situated near top-rated schools, parks, Victoria Hospital, Highway 401, and the vibrant shopping and dining scene of Wortley Village, it offers convenience and comfort. The main floor boasts a bright and inviting living room, a formal dining area perfect for hosting large gatherings, and a recently renovated eat-in kitchen featuring floor-to-ceiling cabinetry, stainless steel appliances, granite countertops, a charming informal dining space, and new ceramic flooring.With direct access to the side patio and backyard from the kitchen, entertaining outdoors is a breeze. Upstairs, three spacious bedrooms with ample closet space share a well-appointed 4-piece bathroom, with the master bedroom measuring a generous 14x12, a rarity in the Old South neighborhood. The third level adds versatility with a bonus family room, ideal for relaxation or as a home office/homework area, along with a convenient laundry room and a half bath. The fourth level offers excellent storage space, with a brand new workbench and all new lighting. The basement is all poured concrete and is high and dry. Recent updates include a modernized kitchen (2018), new windows (2016), California shutters (2016), a garage door (2015), a roof (2013), and a furnace & A/C unit (2011). Additional updates include hard surface flooring on the first two levels, new ceiling fans in the bedrooms, all new lighting in the basement and garage(2023), a solar tube in the kitchen(2023), a new wooden shed in the backyard(2023) and fresh paint throughout. Simply move in and start enjoying this exceptional property!
Location
Province ON
County Middlesex
Community South G
Area Middlesex
Zoning R1-6
Rooms
Basement Unfinished, Full
Kitchen 1
Interior
Interior Features Workbench
Cooling Central Air
Exterior
Parking Features Private
Garage Spaces 1.0
Pool None
Roof Type Shingles
Lot Frontage 50.0
Lot Depth 100.0
Exposure North
Total Parking Spaces 3
Building
Foundation Poured Concrete
New Construction false
Others
Senior Community Yes
Read Less
Want to know what your home might be worth? Contact us for a FREE valuation!

Our team is ready to help you sell your home for the highest possible price ASAP

