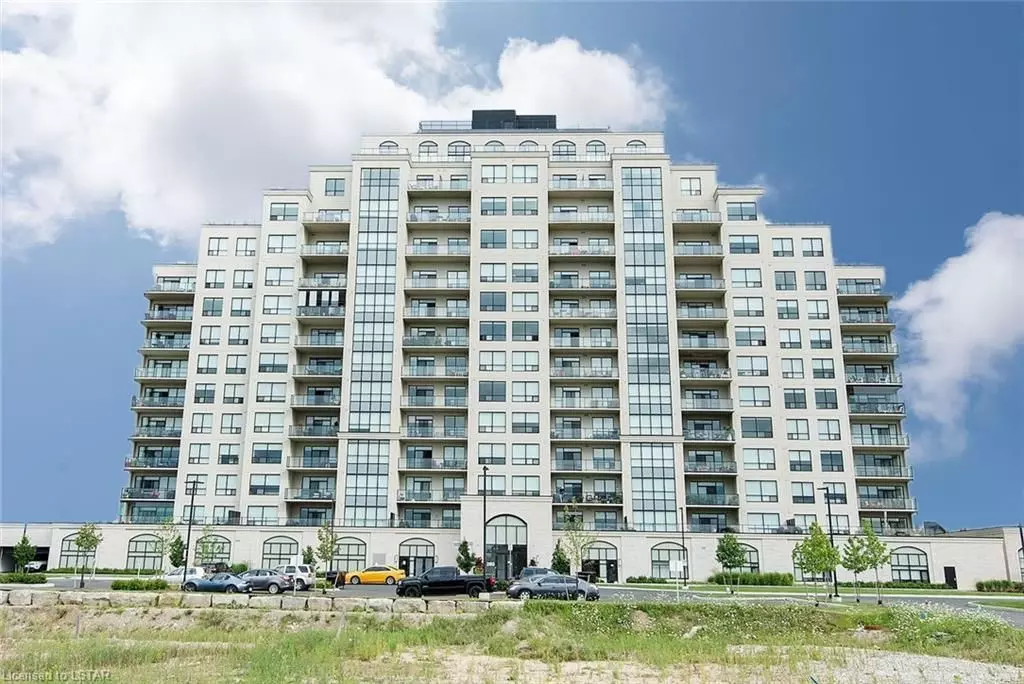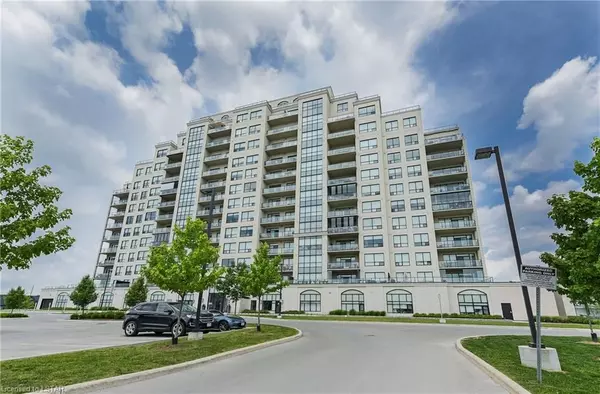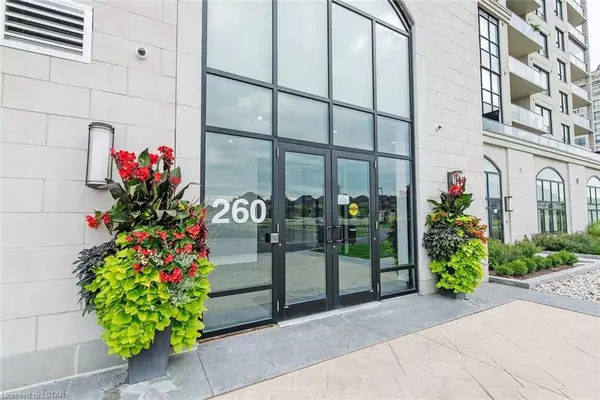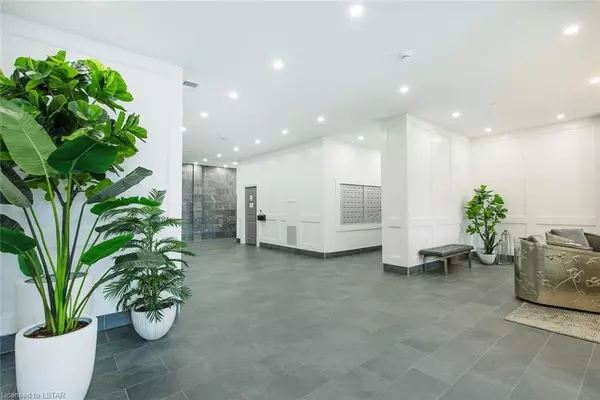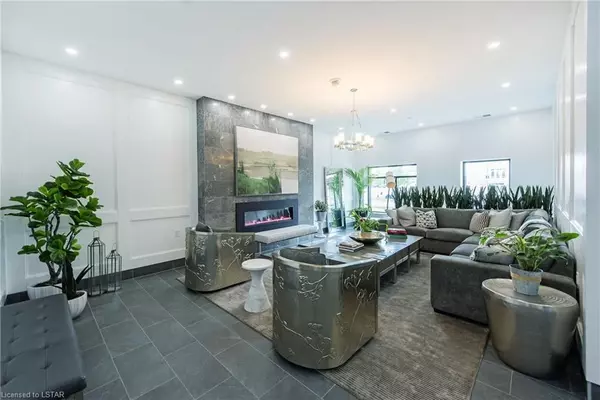$625,000
$649,900
3.8%For more information regarding the value of a property, please contact us for a free consultation.
260 VILLAGEWALK BLVD #407 London, ON N6G 0W6
2 Beds
2 Baths
1,402 SqFt
Key Details
Sold Price $625,000
Property Type Condo
Sub Type Condo Apartment
Listing Status Sold
Purchase Type For Sale
Approx. Sqft 1400-1599
Square Footage 1,402 sqft
Price per Sqft $445
Subdivision North R
MLS Listing ID X8195198
Sold Date 05/01/24
Style Other
Bedrooms 2
HOA Fees $487
Annual Tax Amount $3,872
Tax Year 2023
Property Sub-Type Condo Apartment
Property Description
Welcome to this condo unit with two bedrooms plus a den and two full bath located
in the desirable North London, close to Western University and Masonville shopping
Mall. The hardwood flooring throughout the unit adds warmth and elegance. The open-concept
living area incorporates the kitchen with a granite island, dining, the pantry
closet offers ample storage for kitchen essentials, and a fireplace. Large windows
and balcony showcase beautiful views, allowing natural light to flood the interior
and offering a glimpse of the surrounding scenery. The den can be transformed into
a home office, or a cozy reading nook. The primary bedroom featuring an en-suite
bathroom with granite counter top and two big closets, adding a touch of luxury and
convenience to the space. One underground parking spot comes with this unit. The
condo also provides indoor pool, fitness room, golf simulator room,
billiards/tennis tables/lounge, theatre room, large kitchen/dining for
meeting/gatherings and a gorgeous outdoor patio.
Location
Province ON
County Middlesex
Community North R
Area Middlesex
Zoning R9-7(16),H48
Rooms
Family Room Yes
Basement None
Kitchen 1
Interior
Cooling Central Air
Fireplaces Number 1
Fireplaces Type Electric
Laundry Ensuite
Exterior
Exterior Feature Controlled Entry
Parking Features Reserved/Assigned
Garage Spaces 1.0
Pool Indoor
Community Features Public Transit
Amenities Available Gym, Outdoor Pool, Guest Suites, Game Room, Visitor Parking
View City
Roof Type Flat
Exposure North
Total Parking Spaces 1
Building
Foundation Poured Concrete
Locker None
New Construction false
Others
Senior Community Yes
Security Features Smoke Detector
Pets Allowed Restricted
Read Less
Want to know what your home might be worth? Contact us for a FREE valuation!

Our team is ready to help you sell your home for the highest possible price ASAP

