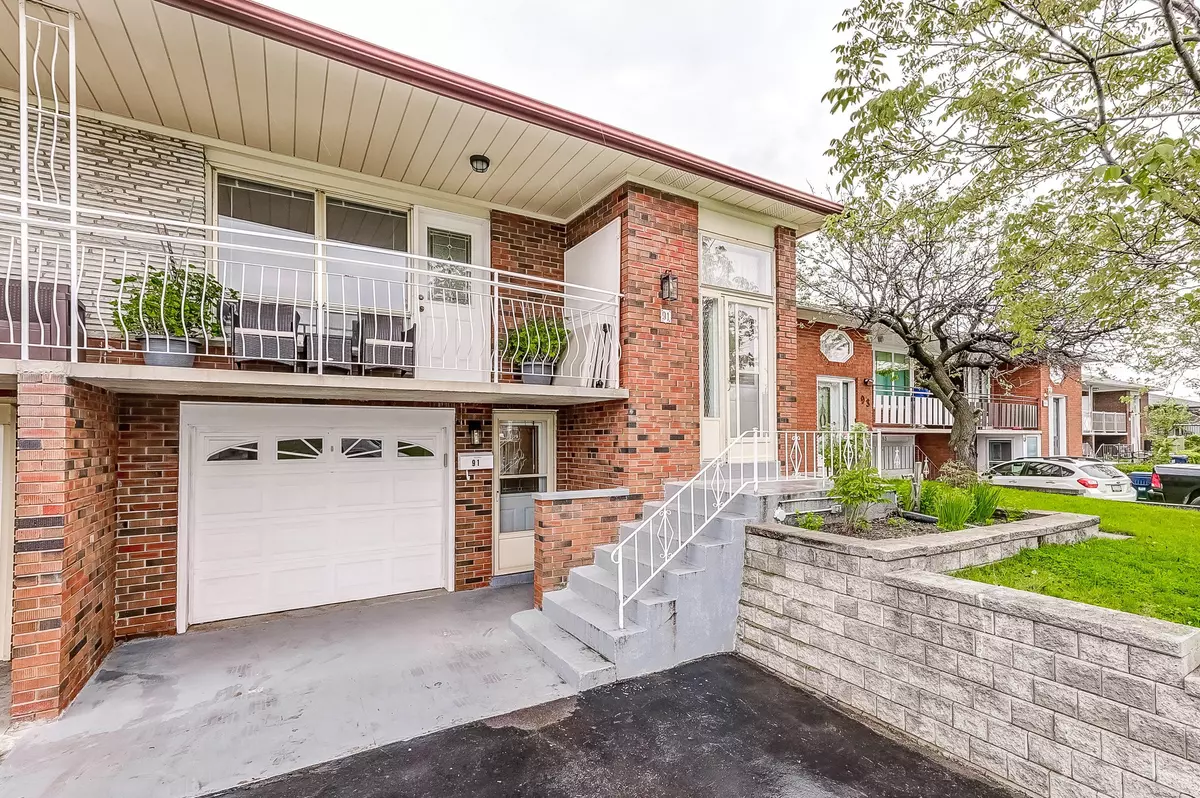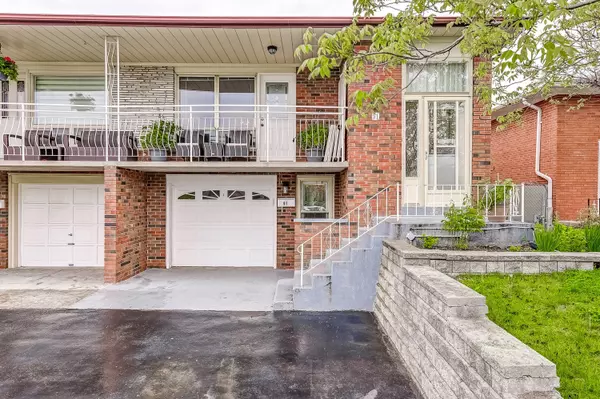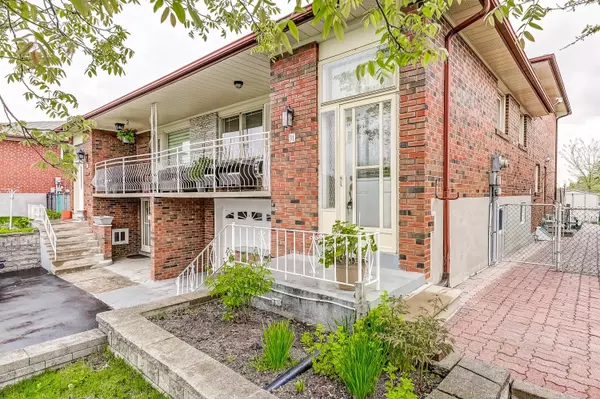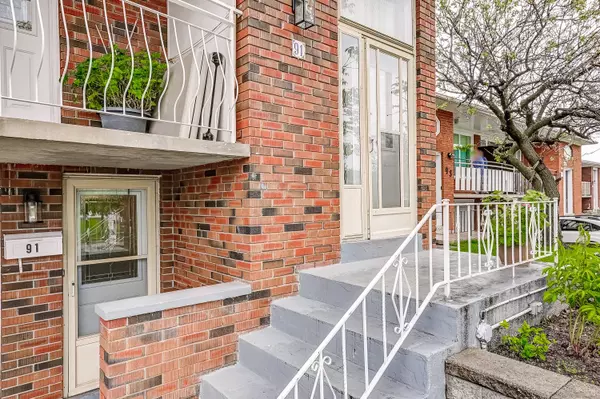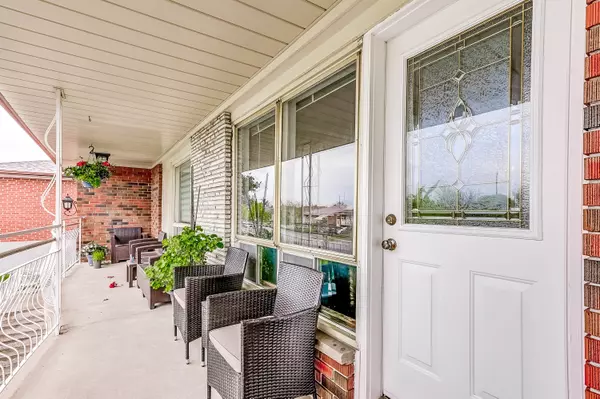$1,035,000
$998,000
3.7%For more information regarding the value of a property, please contact us for a free consultation.
91 Anthia DR Toronto W05, ON M9L 1K7
4 Beds
2 Baths
Key Details
Sold Price $1,035,000
Property Type Multi-Family
Sub Type Semi-Detached
Listing Status Sold
Purchase Type For Sale
Approx. Sqft 2000-2500
Subdivision Humber Summit
MLS Listing ID W8340158
Sold Date 07/25/24
Style Backsplit 5
Bedrooms 4
Annual Tax Amount $3,624
Tax Year 2023
Property Sub-Type Semi-Detached
Property Description
Extremely Well Maintained by Original Owner! About 3000 sq ft of Total Living Space (as per Floorplan) 4 Bedrooms! 2 Kitchens! 4 Walkouts! Spacious 5 Level Backsplit in Sought After Humber Summit Area. Property Backs onto Plunkett Park. Perfect For a Large Family, Investor or Live In and Rent. Great Family Neighbourhood. Large Front Balcony off Living Room. 2 Modern Renovated Baths! 2 Reno'd & Updated Eat In Kitchens! Hardwood Floors! Lower Level Features, Family Room with Walk Out to Garden, Kitchen, Bedroom, Modern Bath, Rec Room with Kitchenette , Laundry /Furnace Room & has 2 Separate Entrances from The Front & Side of Property ! Garden Shed and Patio Gazebo. Plenty Of Storage Space. Walking Distance to Schools, Banks & Public Transit. Minutes to Woodbridge, Shopping, & Close to All HWY's 407, 401, 400 and 427. Furnace 2017, Mostly Upgraded Windows, Roof Re Shingled 2009. Three car parking on Private Drive and Garage. A Must See! It Won't Last!
Location
Province ON
County Toronto
Community Humber Summit
Area Toronto
Rooms
Family Room Yes
Basement Finished with Walk-Out, Separate Entrance
Kitchen 2
Interior
Interior Features In-Law Capability
Cooling Central Air
Fireplaces Number 1
Exterior
Parking Features Private
Garage Spaces 1.0
Pool None
View Park/Greenbelt
Roof Type Asphalt Shingle
Lot Frontage 30.46
Lot Depth 120.0
Total Parking Spaces 3
Building
Foundation Other
Read Less
Want to know what your home might be worth? Contact us for a FREE valuation!

Our team is ready to help you sell your home for the highest possible price ASAP

