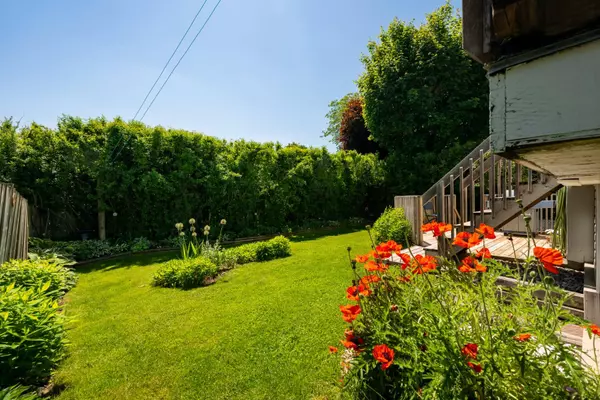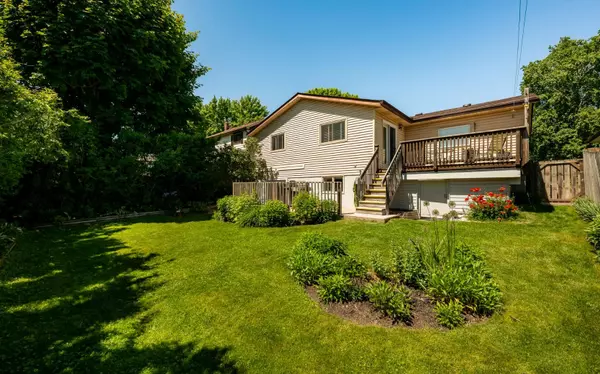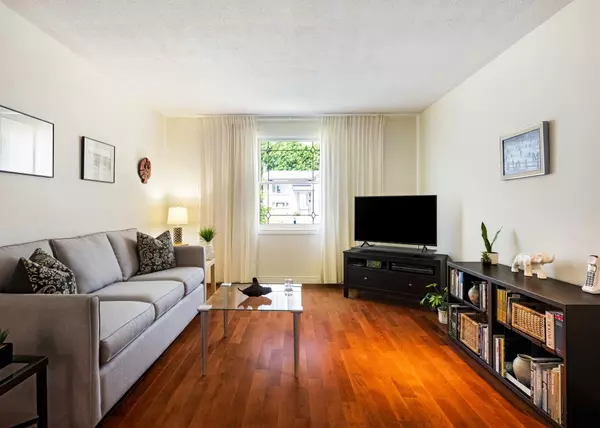$785,000
$775,000
1.3%For more information regarding the value of a property, please contact us for a free consultation.
76 Sanderson DR Guelph, ON N1H 7L9
3 Beds
2 Baths
Key Details
Sold Price $785,000
Property Type Single Family Home
Sub Type Detached
Listing Status Sold
Purchase Type For Sale
Approx. Sqft 700-1100
Subdivision West Willow Woods
MLS Listing ID X8394416
Sold Date 08/15/24
Style Bungalow
Bedrooms 3
Annual Tax Amount $4,068
Tax Year 2023
Property Sub-Type Detached
Property Description
Welcome to 76 Sanderson Dr, a fantastic 3-bedroom bungalow with a bright, finished walk-out basement, nestled on a private lot in a tranquil, family-friendly neighbourhood! Upon entering, you'll be greeted by a bright and airy living room featuring solid hardwood floors and large windows that flood the space with natural light. The spacious eat-in kitchen has lots of counter and cabinetry space, complemented by a large breakfast bar perfect for casual dining or entertaining. For more formal gatherings, the dinette area, with its large window, is an ideal spot for family dinners. The lovely primary bedroom features hardwood floors and your very own private patio, making it the perfect place to relax after a long day or enjoy your morning coffee. There are also 2 additional sizeable bedrooms and a 4-piece bathroom with a shower/tub combination. The fully finished walk-out basement provides additional living space with a spacious recreation room, complete with a cozy gas fireplace. The large window and sliding door leading to the back patio ensure the space is bright and inviting. This area could easily be converted into a 4th bedroom to accommodate your family's needs. Completing this level is a 3-piece bathroom and a versatile office or hobby room. Step outside to your fully fenced, ultra-private backyard, featuring a multi-tiered deck and patio area, perfect for outdoor entertaining. The garden is full of beautiful, maintenance-free perennials, which include a gorgeous lilac tree just outside the walk-out. Conveniently located, a short stroll will take you to the Willow West Mall, offering restaurants, grocery stores, Shoppers Drug Mart, banks and more. Seconds from the Hanlon Parkway, this home is ideal for commuters. Additionally, Marksam Park, with its scenic walking trails, is just around the corner!
Location
Province ON
County Wellington
Community West Willow Woods
Area Wellington
Zoning R1B
Rooms
Family Room No
Basement Full, Finished with Walk-Out
Kitchen 1
Interior
Interior Features Water Softener, Central Vacuum, Auto Garage Door Remote
Cooling Central Air
Fireplaces Number 1
Fireplaces Type Natural Gas, Rec Room
Exterior
Parking Features Private Double
Garage Spaces 1.0
Pool None
Roof Type Asphalt Shingle
Lot Frontage 50.0
Lot Depth 106.62
Total Parking Spaces 5
Building
Foundation Poured Concrete
Read Less
Want to know what your home might be worth? Contact us for a FREE valuation!

Our team is ready to help you sell your home for the highest possible price ASAP





