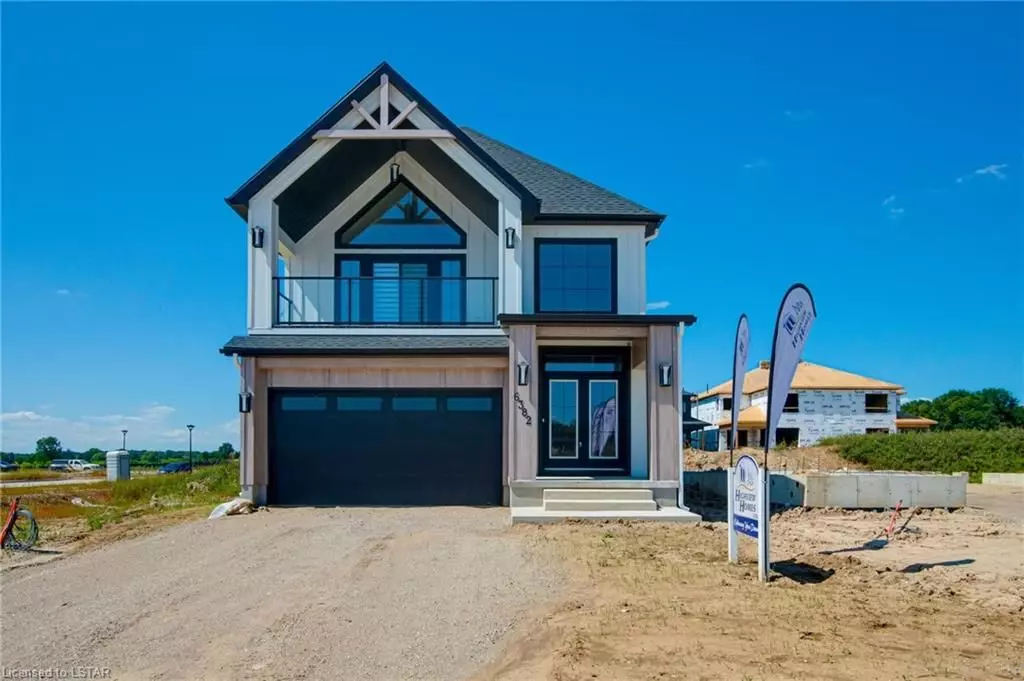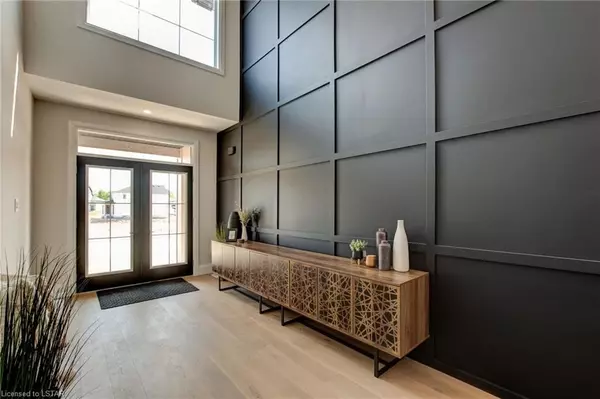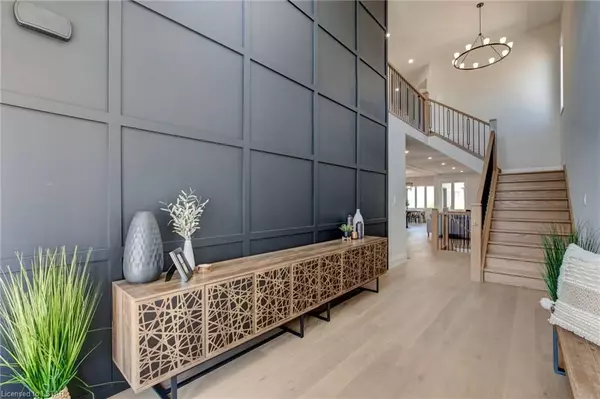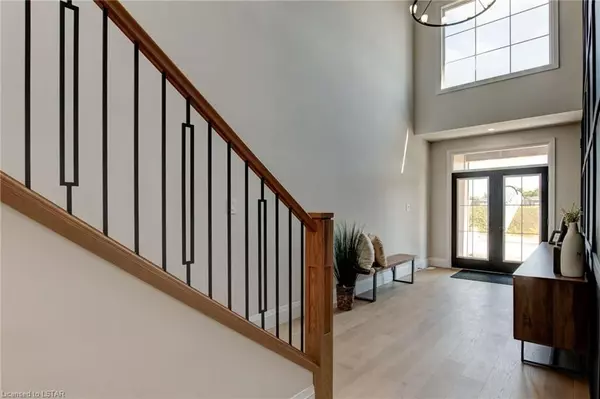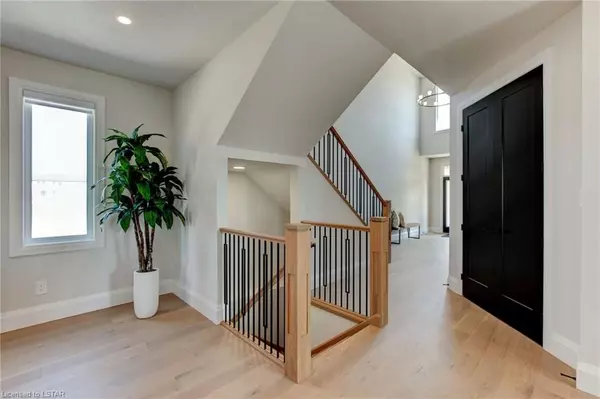$1,070,000
$1,048,500
2.1%For more information regarding the value of a property, please contact us for a free consultation.
6382 HEATHWOODS AVE London, ON N6P 1H5
5 Beds
4 Baths
2,325 SqFt
Key Details
Sold Price $1,070,000
Property Type Single Family Home
Sub Type Detached
Listing Status Sold
Purchase Type For Sale
Square Footage 2,325 sqft
Price per Sqft $460
Subdivision South V
MLS Listing ID X8193212
Sold Date 05/15/24
Style 2-Storey
Bedrooms 5
Tax Year 2022
Property Sub-Type Detached
Property Description
NEW AND EXCITING - OUR MODERN FARMHOUSE MODEL HOME NOW OPEN SUNDAYS 2-4PM! Boasting approx 2,829 sq ft open concept 4+1 bedroom, 3.5 baths plan featuring 2nd floor balcony and main floor back covered porch, rich hardwood floors on main level, quality ceramic tiles in laundry and baths, oak stairs, garage door openers, appliance package, fireplace, designer kitchen with valance lighting and breakfast bar island with quartz counter tops, covered rear porch…the list goes on! Other lots and plans available. 6-12 MONTH closings available. 6PC APPLIANCE PACKAGES INCLUDED FOR ALL OF OUR HOMES AND FINISHED BASEMENTS. Homes start in the upper $800's including finished lower levels. VISIT OUR SALES MODEL SUNDAYS 2-4PM (excluding holiday weekends). Packages available upon request of all of our products. Choose on of our plans or lets us design one for you! Note: the model homes finished lower level is not fully completed yet and some finishes in the model are above and beyond the base price of $1,048,500 - visit model for more details. NOTE: Model can be viewed 24/7 by appointment if our open house hours do not work for you.
Location
Province ON
County Middlesex
Community South V
Area Middlesex
Zoning R1-3(23)
Rooms
Family Room No
Basement Full
Kitchen 1
Separate Den/Office 1
Interior
Interior Features Sump Pump
Cooling Central Air
Fireplaces Number 1
Fireplaces Type Living Room, Electric
Laundry Laundry Room
Exterior
Parking Features Private Double, Other
Garage Spaces 4.0
Pool None
Community Features Major Highway
Roof Type Shingles
Lot Frontage 36.18
Lot Depth 115.12
Exposure West
Total Parking Spaces 4
Building
Foundation Poured Concrete
New Construction false
Others
Senior Community Yes
Security Features Carbon Monoxide Detectors,Smoke Detector
Read Less
Want to know what your home might be worth? Contact us for a FREE valuation!

Our team is ready to help you sell your home for the highest possible price ASAP

