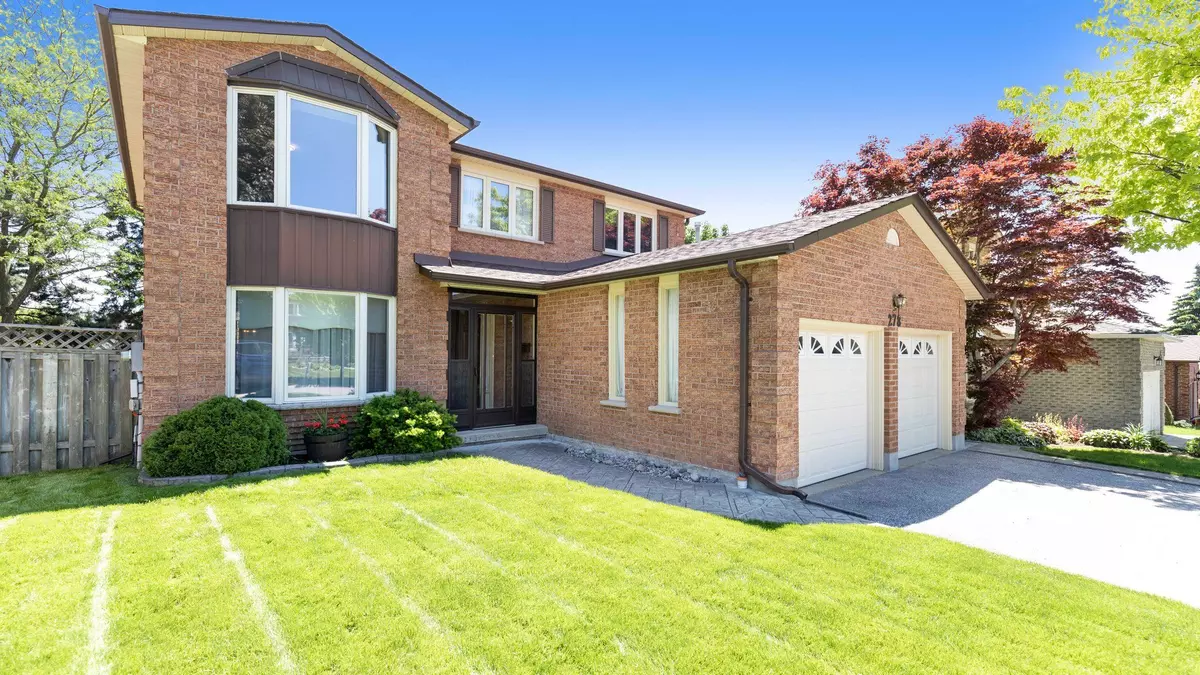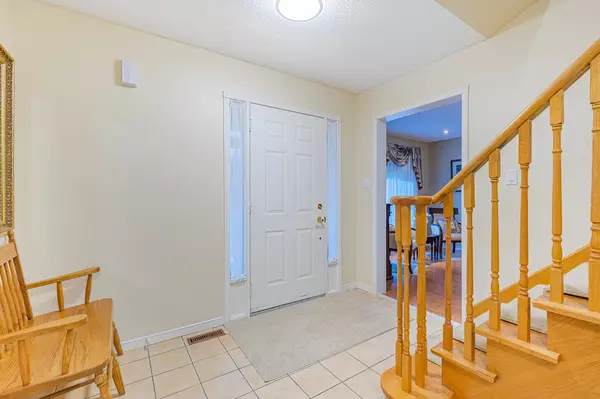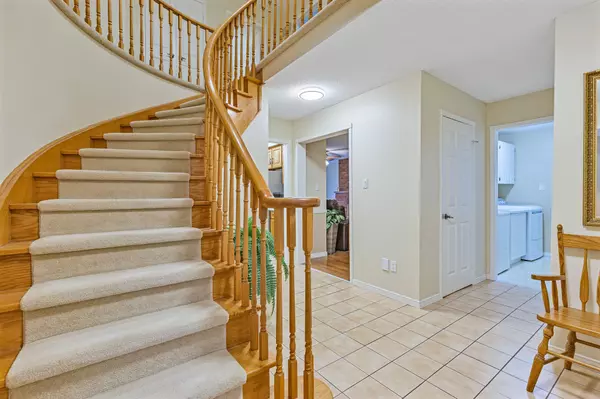$1,255,000
$1,269,000
1.1%For more information regarding the value of a property, please contact us for a free consultation.
278 Osmond CRES Newmarket, ON L3Y 7K8
5 Beds
4 Baths
Key Details
Sold Price $1,255,000
Property Type Single Family Home
Sub Type Detached
Listing Status Sold
Purchase Type For Sale
Approx. Sqft 2000-2500
Subdivision Bristol-London
MLS Listing ID N8392834
Sold Date 08/15/24
Style 2-Storey
Bedrooms 5
Annual Tax Amount $5,838
Tax Year 2023
Property Sub-Type Detached
Property Description
Nestled in a highly sought after, family-friendly neighbourhood, this stunning 4+1 bedroom home promises the ideal lifstyle for discerning buyers. This stunning 2425 sq ft Laurelwood model house is situated on a large premium lot with mature trees and features additional living space in the sun filled walkout basement. Step inside the enclosed front porch and you are greeted by a warm and welcoming ambiance. Just off the inviting foyer, there is the two-piece bathroom and a main floor laundry room, that provides easy access to the full sized two car garage and back yard. The circular stairs to the second floor is where you'll find 3 generously sized bedrooms plus a Primary bedroom with walk-in closet. You will enjoy hosting gatherings in the large living room that flows effortlessly into the formal dining room. The spacious eat-in kitchen boasts newer appliances and ample cabinetry. Natural light floods the space making it a bright and cheerful spot for family meals. The kitchen seemlessly transitions to a walkout deck, perfect for morning coffees or evening barbeques, while overlooking the private tree-lined backyard. The oversized family room with wood burning fireplace and plenty of natural light will be the primary gathering place for the family. The backyard oasis, with it's mature trees, offers a peaceful retreat from the hustle and bustle of daily life. Whether hosting summer gatherings, enjoying a quiet afternoon or watching the kids play, this backyard caters to all your outdoor needs. There's plenty of parking for guests and family on the long, uninterrupted double driveway. This home has been thoughtfully maintained to ensure modern efficiency and comfort. Situated close to top-rated schools, reliable rapid transit and a regional hospital, it is only a short walk to a vast array of dining, entertainment and shopping that includes most major retailers, grocery stores and Upper Canada Mall. Don't miss out on the opportunity to make this fabulous home yours.
Location
Province ON
County York
Community Bristol-London
Area York
Zoning R1-D
Rooms
Family Room Yes
Basement Finished with Walk-Out
Kitchen 2
Separate Den/Office 1
Interior
Interior Features Central Vacuum, Sump Pump, Water Heater Owned, Workbench, In-Law Capability
Cooling Central Air
Fireplaces Number 1
Fireplaces Type Wood
Exterior
Exterior Feature Deck, Privacy
Parking Features Private Double
Garage Spaces 2.0
Pool None
Roof Type Asphalt Shingle
Lot Frontage 50.53
Lot Depth 132.26
Total Parking Spaces 6
Building
Foundation Poured Concrete
Read Less
Want to know what your home might be worth? Contact us for a FREE valuation!

Our team is ready to help you sell your home for the highest possible price ASAP





