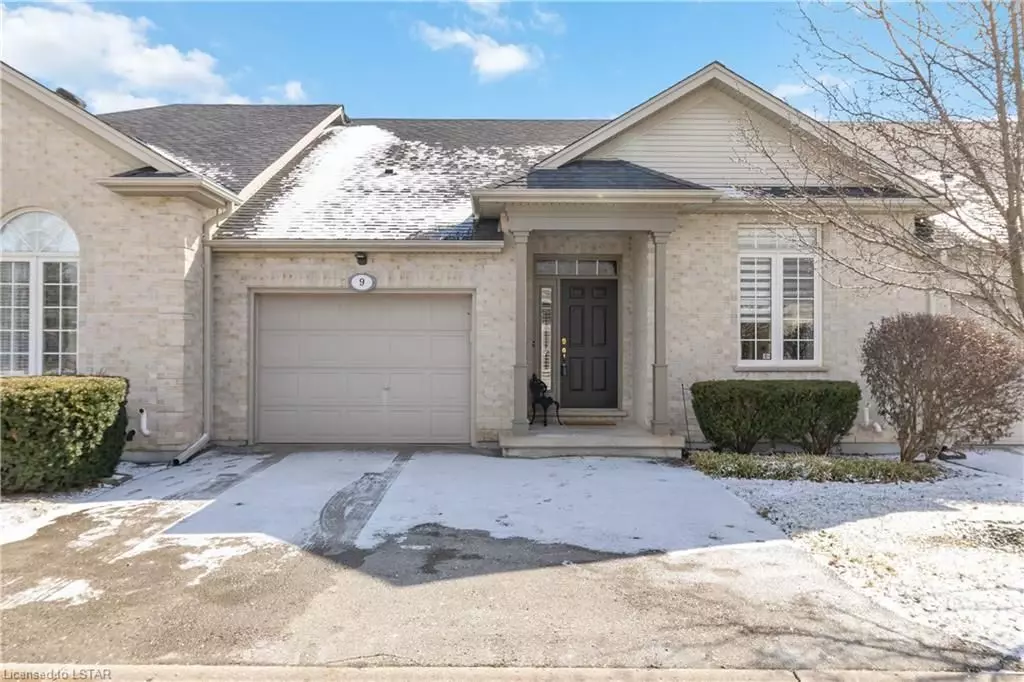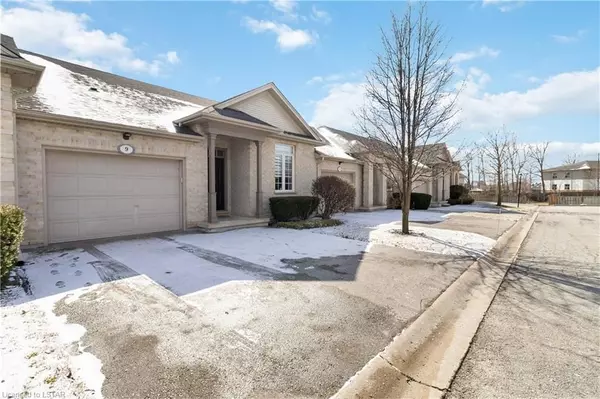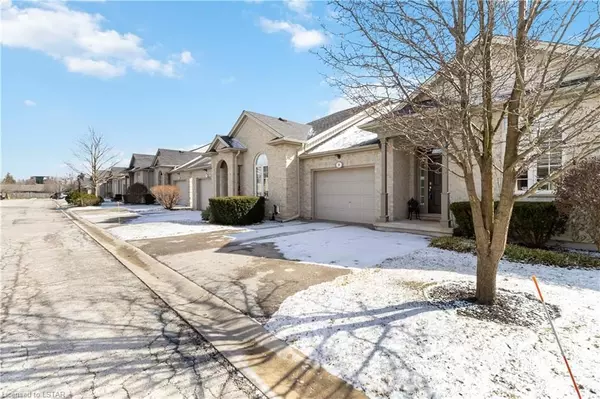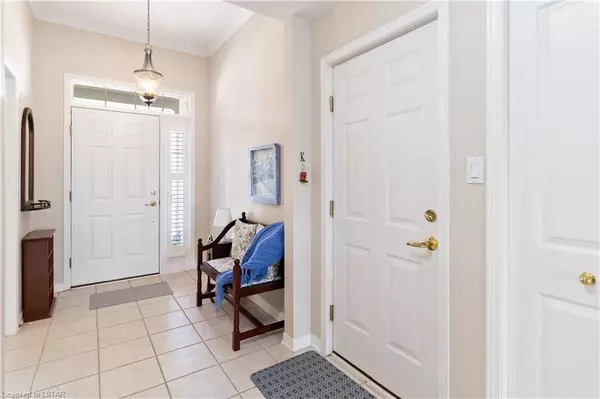$524,900
$524,900
For more information regarding the value of a property, please contact us for a free consultation.
285 MCGARRELL DR #9 London, ON N6G 5H3
2 Beds
2 Baths
1,220 SqFt
Key Details
Sold Price $524,900
Property Type Condo
Sub Type Condo Townhouse
Listing Status Sold
Purchase Type For Sale
Approx. Sqft 1200-1399
Square Footage 1,220 sqft
Price per Sqft $430
Subdivision North R
MLS Listing ID X8194682
Sold Date 05/09/24
Style Bungalow
Bedrooms 2
HOA Fees $350
Annual Tax Amount $3,667
Tax Year 2023
Property Sub-Type Condo Townhouse
Property Description
Finally, a BUNGALOW townhouse in this well run corporation is available… your wait is over! Welcome to Richmond Pines, built by Palumbo and beautifully nestled in North London's Sunningdale neighbourhood, just minutes to Masonville shopping and a long list of other amenities including Western University. Step inside to discover hardwood flooring through much of the main level. A sun filled den with 9FT ceilings is the perfect flex space for a second bedroom or designated office space - you choose! Appreciate the open concept floorplan with vaulted ceilings - a spacious yet comfortable space to call your own. White kitchen cabinetry and a large island offers plenty of storage and working space, overlooking a large dining area, ready to host a crowd on those special holidays. The bright living space is defined by a gas fireplace and flanked by plenty of large windows to bask in all the sunlight. Patio door provides access to private covered deck. Primary bedroom is generous, with an updated 3PC ensuite (2017) that includes a walk-in shower. Other noteworthy details include main floor laundry, inside access from single car garage, updated furnace/AC (2017), owned hot water heater (2017) and insulated attic (2022). Unfinished lower level with roughed in bathroom enables you to finish to your liking or make use of ample storage space. All of this, at an affordable price point - dare to compare! Whether just starting out, downsizing, or investing… this condo offers incredible value for a wide range of buyers - a slam dunk option you'll never regret.
Location
Province ON
County Middlesex
Community North R
Area Middlesex
Zoning R5-3
Rooms
Family Room No
Basement Full
Kitchen 1
Interior
Cooling Central Air
Fireplaces Number 1
Fireplaces Type Living Room
Exterior
Parking Features Private Double, Other
Garage Spaces 3.0
Pool None
Community Features Public Transit
Amenities Available Visitor Parking
Roof Type Asphalt Shingle
Exposure South
Total Parking Spaces 3
Building
Foundation Poured Concrete
Locker None
New Construction false
Others
Senior Community Yes
Security Features Carbon Monoxide Detectors,Security System,Smoke Detector
Pets Allowed Restricted
Read Less
Want to know what your home might be worth? Contact us for a FREE valuation!

Our team is ready to help you sell your home for the highest possible price ASAP





