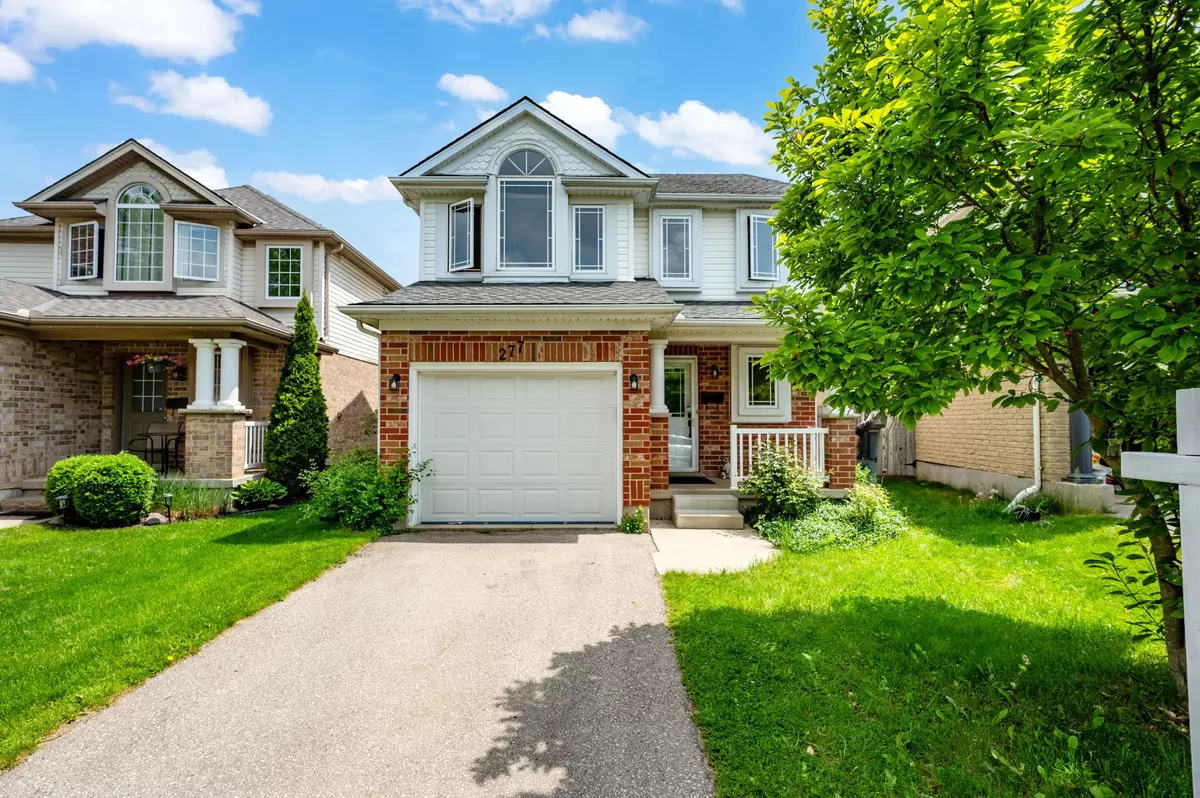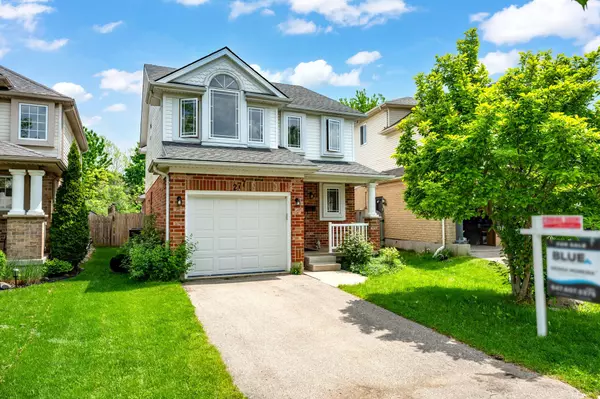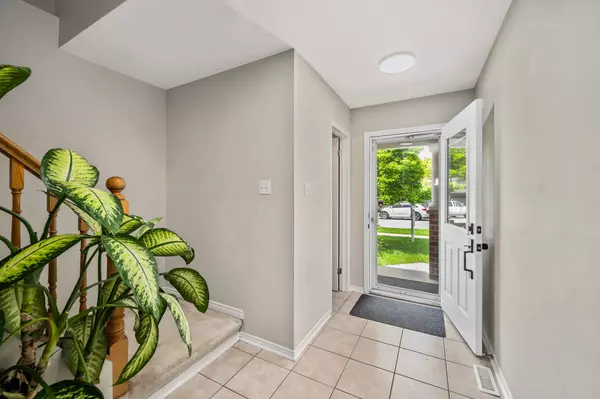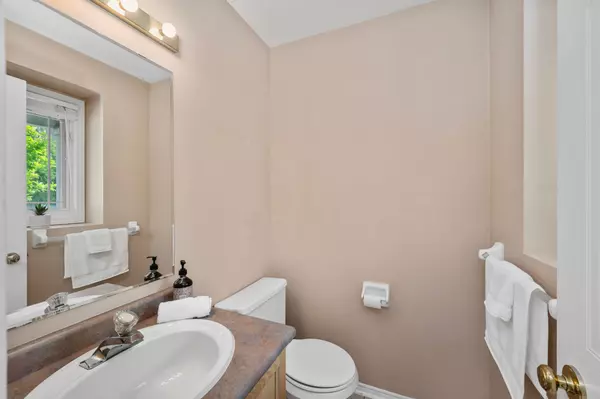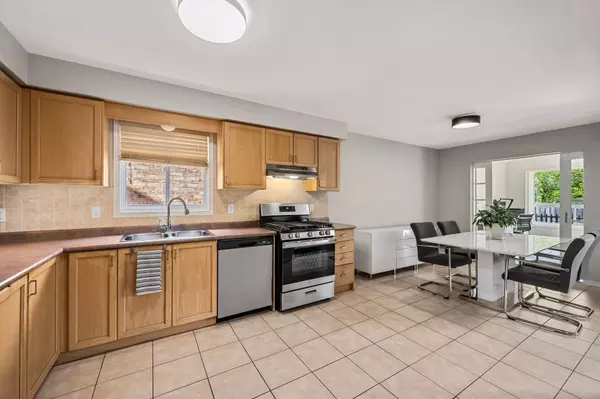$670,000
$699,900
4.3%For more information regarding the value of a property, please contact us for a free consultation.
277 Rossmore CT London, ON N6C 6B8
3 Beds
3 Baths
Key Details
Sold Price $670,000
Property Type Single Family Home
Sub Type Detached
Listing Status Sold
Purchase Type For Sale
Approx. Sqft 1500-2000
Subdivision South P
MLS Listing ID X8357330
Sold Date 07/29/24
Style 2-Storey
Bedrooms 3
Annual Tax Amount $4,076
Tax Year 2023
Property Sub-Type Detached
Property Description
This beautifully maintained home is located on a peaceful court in desirable Highland Woods, a family friendly neighbourhood on a mature tree lined street. Its a Great location being in close proximity to schools, parks, stores & The Highland Country Club. The main floor has a powder room near the front door, an entrance to the single car garage from the front hall, a spacious open concept kitchen and dining area adjacent to the bright living room. A bonus main floor family/sun room with cathedral ceilings and large windows, unique to this home, adds another 100 sq.ft to the home. There is hardwood and ceramic flooring tile throughout. Upstairs, a spacious primary bedroom with cathedral ceiling, large windows allow sunlight to flood the room, 3 closets and a 4-piece ensuite. A large family bathroom serves two more generously sized bedrooms. The lower level is partially finished with a laundry room, storage closet, rough-in to add a 4th bathroom, two large windows and finished double door closet. Ready for development potential and your opportunity to add value. Wait until you see the backyard! A true oasis featuring a 32x16 heated inground pool that has been fenced off for your peace of mind, shed, and two decks for entertaining and relaxing. Its surrounded by mature trees and backs directly onto Highland Woods Trails! Your very own retreat. 277 Rossmore is the perfect family home on a large lot. The ideal location with close proximity to LHSC, Old South, Golf, Downtown and Hwy 401. It also gives you the freedom to personalize and add value. If you must see to believe, book your showing today!
Location
Province ON
County Middlesex
Community South P
Area Middlesex
Zoning R1-13
Rooms
Family Room Yes
Basement Partially Finished
Kitchen 1
Interior
Interior Features Garburator, Water Heater, Rough-In Bath
Cooling Central Air
Fireplaces Number 1
Fireplaces Type Natural Gas
Exterior
Parking Features Private
Garage Spaces 1.0
Pool Inground
View Forest, Golf Course, Pool, Trees/Woods, Park/Greenbelt, Meadow, Garden
Roof Type Asphalt Shingle
Lot Frontage 30.24
Lot Depth 115.0
Total Parking Spaces 3
Building
Foundation Poured Concrete
Others
Security Features Smoke Detector
ParcelsYN No
Read Less
Want to know what your home might be worth? Contact us for a FREE valuation!

Our team is ready to help you sell your home for the highest possible price ASAP

