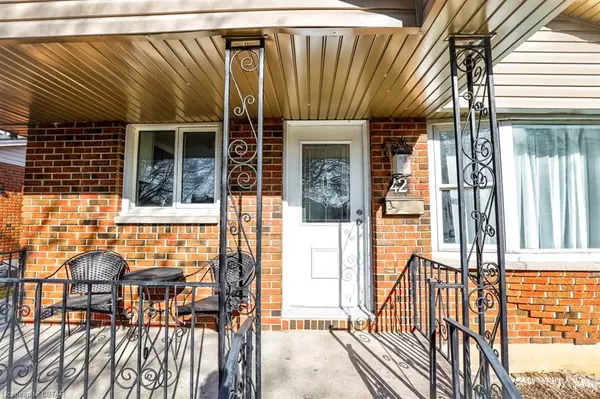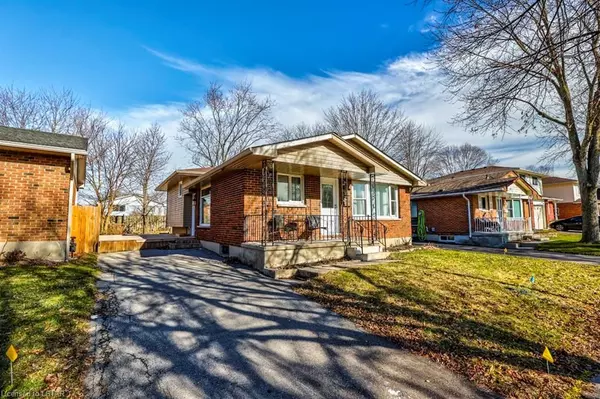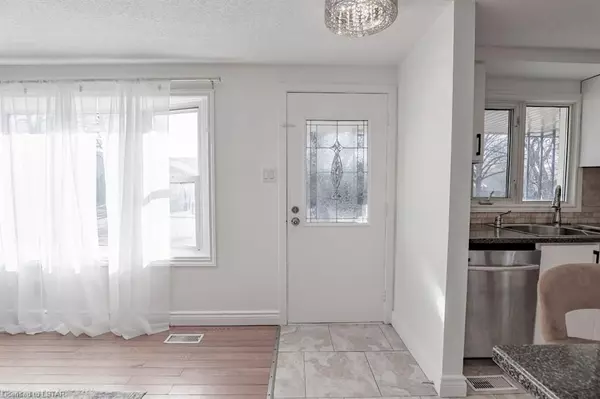$571,000
$549,900
3.8%For more information regarding the value of a property, please contact us for a free consultation.
42 ALAYNE CRES London, ON N6E 2A3
4 Beds
2 Baths
1,515 SqFt
Key Details
Sold Price $571,000
Property Type Single Family Home
Sub Type Detached
Listing Status Sold
Purchase Type For Sale
Square Footage 1,515 sqft
Price per Sqft $376
Subdivision South X
MLS Listing ID X8194608
Sold Date 05/10/24
Style Other
Bedrooms 4
Annual Tax Amount $2,922
Tax Year 2023
Property Sub-Type Detached
Property Description
Welcome home to 42 Alayne Crescent located in the very desirable family neighbourhood of White Oaks in South London! This 4 level backsplit home features 3+1 bedrooms and 2 baths. The main floor features a kitchen with a massive island and huge bright living room. A few steps up brings you to 3 spacious bedrooms and a 5 piece bath with a double sink vanity. The finished lower level includes a good sized bedroom, a very spacious family room and recreation/games room as well as a 2 piece bathroom. A few steps down takes you to the laundry room which includes a shower. Close to all amenities: schools, parks, shopping (White Oaks Mall, Costco South, big box/chain stores), restaurants, public transportation, library, and community centre. All this with quick access for Hwy 401! Don't miss out on a wonderful opportunity to own a home ...ideal for first time home buyers or income property ownership! Book your showing today!
Location
Province ON
County Middlesex
Community South X
Area Middlesex
Zoning R1-4
Rooms
Family Room No
Basement Full
Kitchen 1
Separate Den/Office 1
Interior
Cooling Central Air
Exterior
Exterior Feature Deck
Parking Features Front Yard Parking, Other, Reserved/Assigned
Pool None
Community Features Major Highway
Roof Type Shingles
Lot Frontage 41.78
Lot Depth 99.28
Exposure North
Total Parking Spaces 2
Building
Foundation Concrete, Poured Concrete
New Construction false
Others
Senior Community No
Read Less
Want to know what your home might be worth? Contact us for a FREE valuation!

Our team is ready to help you sell your home for the highest possible price ASAP





