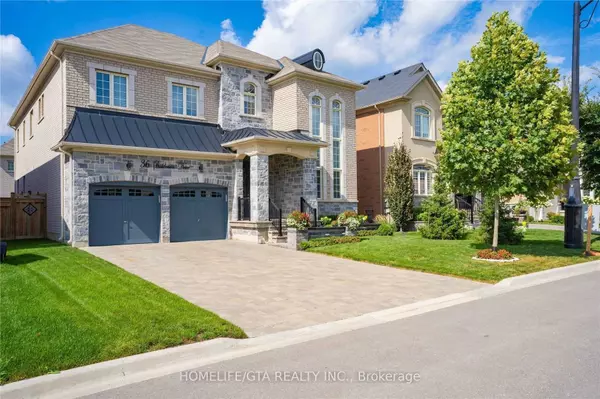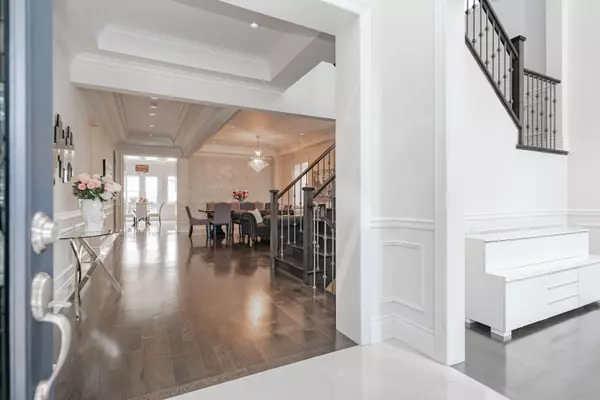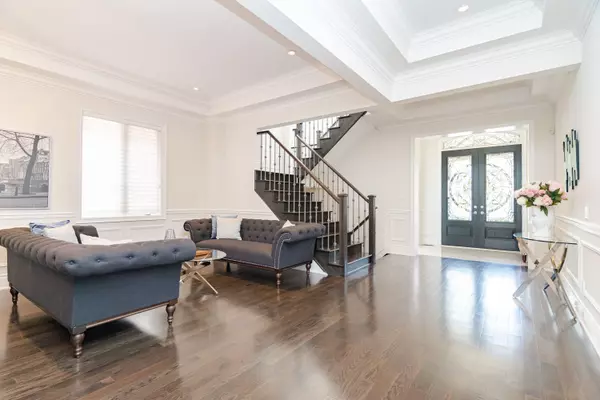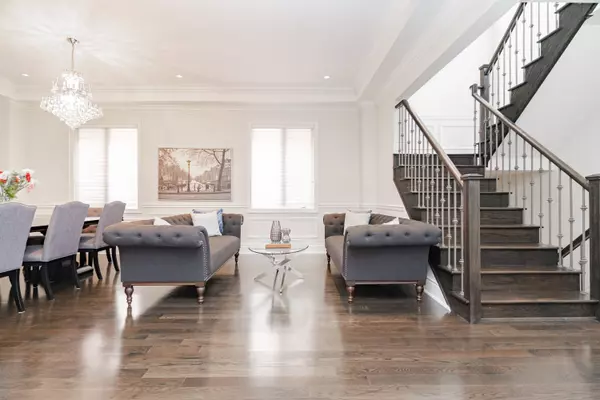$2,260,000
$2,399,888
5.8%For more information regarding the value of a property, please contact us for a free consultation.
36 Balderson DR Vaughan, ON L4H 4A3
4 Beds
5 Baths
Key Details
Sold Price $2,260,000
Property Type Single Family Home
Sub Type Detached
Listing Status Sold
Purchase Type For Sale
Approx. Sqft 3500-5000
Subdivision Kleinburg
MLS Listing ID N8358394
Sold Date 09/26/24
Style 2-Storey
Bedrooms 4
Annual Tax Amount $8,507
Tax Year 2023
Property Sub-Type Detached
Property Description
An Exceptionally Upgraded Masterpiece Aspen Ridge Homes The " Casson" Model. 4049 Sf. The Interior Has Been Designed W/ Quality, Refinement, & Lifestyle In Mind. The Modern & Tastefully Designed Kitchen Is A True Chef's Dream With Full Cabinetry, Upgraded Quartz Counters. 9+/10+/8+ Foot Ceilings On Upper/ Main/ Lower Levels. Open To Above Feature In Family & Office Rooms W/Soaring 20+ Foot Ceilings. Custom Made Hunter Douglas Window Shades. Wainscoting Throughout, Pot Lights. 3 Car Tandem Garage With 4 Parking Spaces On Driveway. Open Concept In Dining & Living Areas, Entertainers Kitchen With Top Of The Line S/S Appl, Incl Wolf Stove, Subzero, Fridge, Asko D/W/ Cesarstone C-Top.
Location
Province ON
County York
Community Kleinburg
Area York
Zoning Residential
Rooms
Family Room Yes
Basement Partial Basement, Separate Entrance
Kitchen 1
Interior
Interior Features None
Cooling Central Air
Exterior
Parking Features Available
Garage Spaces 3.0
Pool None
Roof Type Shingles
Lot Frontage 50.2
Lot Depth 105.31
Total Parking Spaces 7
Building
Foundation Concrete
Others
Senior Community Yes
Read Less
Want to know what your home might be worth? Contact us for a FREE valuation!

Our team is ready to help you sell your home for the highest possible price ASAP





