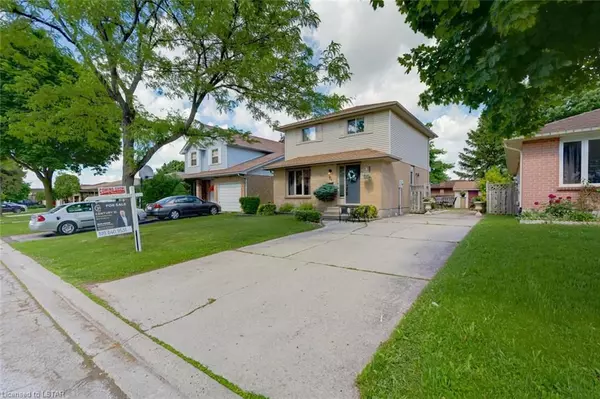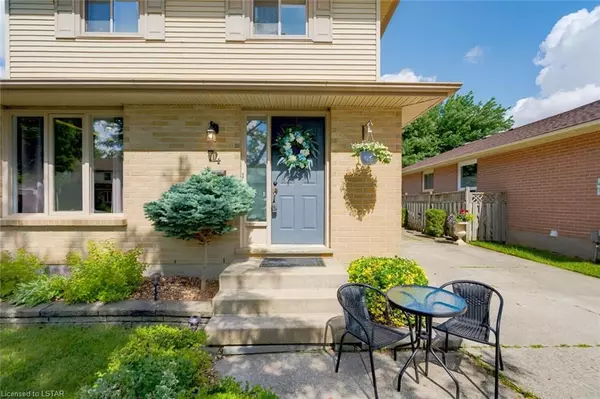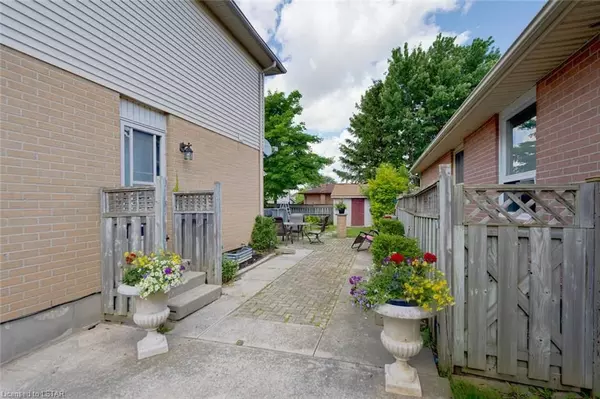$644,600
$649,000
0.7%For more information regarding the value of a property, please contact us for a free consultation.
74 ERICA CRES London, ON N6E 3P5
4 Beds
3 Baths
2,227 SqFt
Key Details
Sold Price $644,600
Property Type Single Family Home
Sub Type Detached
Listing Status Sold
Purchase Type For Sale
Square Footage 2,227 sqft
Price per Sqft $289
Subdivision South X
MLS Listing ID X8194512
Sold Date 05/01/24
Style 2-Storey
Bedrooms 4
Annual Tax Amount $3,199
Tax Year 2023
Property Sub-Type Detached
Property Description
In-law apartment! with separate side door access with its own separated outdoor privacy space! Have a tenant help pay a big portion of the mortgage! Your new home awaits! Live in this charming & thoroughly updated detached house on a super quiet crescent with low traffic in desirable White Oaks! Close to all amenities, schools, White Oaks mall, restaurants, highway 401/402 and so much more! This spacious home boast a total of 2,227 sq.ft with 3 bedrooms upstairs and a fully functional in-law suite with full kitchen and laundry. As you enter, you'll notice the modernization such as new flooring and as you enter the living room which connects to the dinning room , then updated kitchen with pantry & a lovely backsplash with granite countertops will be sure to impress. There is also an updated powder room. You also have an amazing family room at the back of the house with vaulted ceilings which is cozy with a gas burning fire place and so much natural light from the skylights and windows. Upstairs, you have 3 generous rooms with a full updated bathroom with a new tub. No side walk and super long driveway leads to 2 private backyards with a working shed with electricity and light. The roof for the house & shed we're replaced in 2022!
Location
Province ON
County Middlesex
Community South X
Area Middlesex
Zoning R1-4
Rooms
Family Room No
Basement Full
Kitchen 1
Separate Den/Office 1
Interior
Interior Features Sump Pump
Cooling Central Air
Fireplaces Number 1
Laundry Laundry Room
Exterior
Exterior Feature Controlled Entry, Porch, Private Entrance
Parking Features Private Double, Reserved/Assigned
Pool None
Community Features Recreation/Community Centre, Major Highway, Public Transit
Roof Type Shingles
Lot Frontage 42.0
Lot Depth 104.03
Exposure East
Total Parking Spaces 4
Building
Foundation Poured Concrete
New Construction true
Others
Senior Community No
Security Features Carbon Monoxide Detectors,Smoke Detector
Read Less
Want to know what your home might be worth? Contact us for a FREE valuation!

Our team is ready to help you sell your home for the highest possible price ASAP





