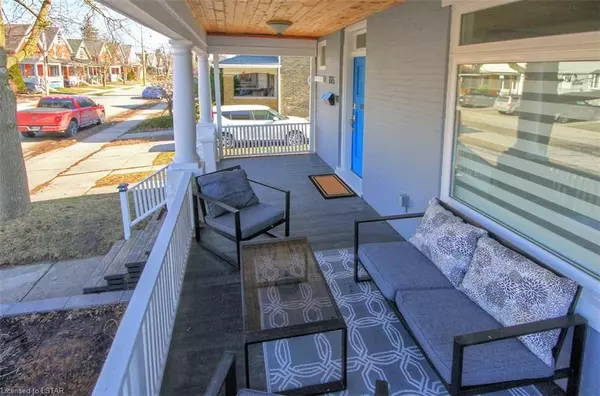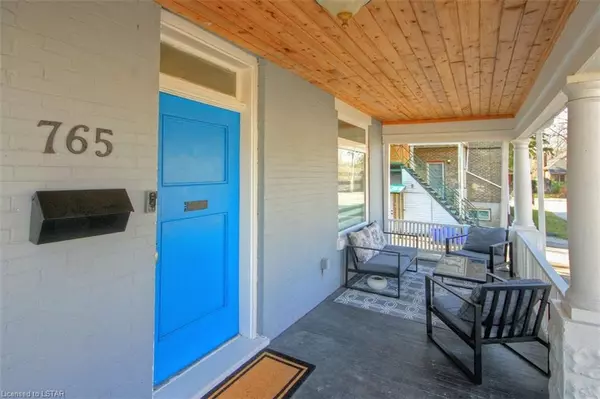$588,000
$599,900
2.0%For more information regarding the value of a property, please contact us for a free consultation.
765 PRINCESS AVE London, ON N5W 3M5
3 Beds
3 Baths
1,900 SqFt
Key Details
Sold Price $588,000
Property Type Single Family Home
Sub Type Detached
Listing Status Sold
Purchase Type For Sale
Square Footage 1,900 sqft
Price per Sqft $309
Subdivision East G
MLS Listing ID X8194492
Sold Date 05/14/24
Style 2-Storey
Bedrooms 3
Annual Tax Amount $4,091
Tax Year 2023
Property Sub-Type Detached
Property Description
Welcome to this modern 2-storey property nestled on a private street near Old East. This beautifully upgraded home offers a perfect blend of style and functionality. During the day, step inside to discover an updated designed interior with an abundance of natural light while having the ability to illuminate your evenings the same way with newer light fixtures. The open-concept living space creates a seamless flow, making it ideal for both entertaining and everyday living. The upgraded kitchen boasts contemporary finishes, providing a sleek and stylish backdrop for simplicity. With 3 bedrooms and 3 bathrooms, this home offers ample space for a growing family or those who love to host guests. A fenced-in backyard provides a private oasis for outdoor activities and relaxation. Whether you're enjoying a morning coffee on the patio or hosting a barbecue with friends, this space is sure to be a favourite. Located near downtown, commuting to work is a breeze, offering convenience and accessibility to every direction in London. Book your showing and move in before the spring market hits!
Location
Province ON
County Middlesex
Community East G
Area Middlesex
Zoning R3-2
Rooms
Family Room No
Basement Full
Kitchen 1
Interior
Interior Features Water Heater Owned
Cooling Central Air
Exterior
Parking Features Private
Garage Spaces 3.0
Pool None
Roof Type Shingles
Lot Frontage 40.0
Lot Depth 77.17
Exposure East
Total Parking Spaces 3
Building
Foundation Block
New Construction true
Others
Senior Community No
Security Features None
Read Less
Want to know what your home might be worth? Contact us for a FREE valuation!

Our team is ready to help you sell your home for the highest possible price ASAP





