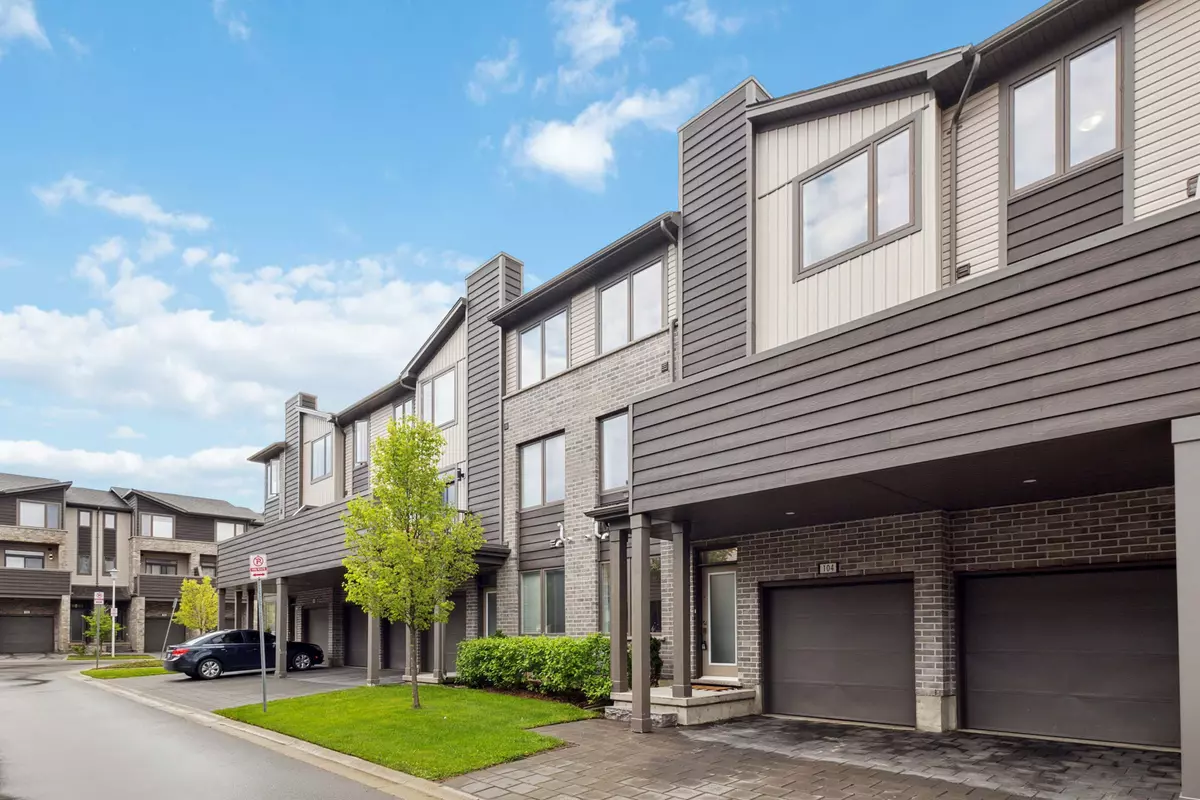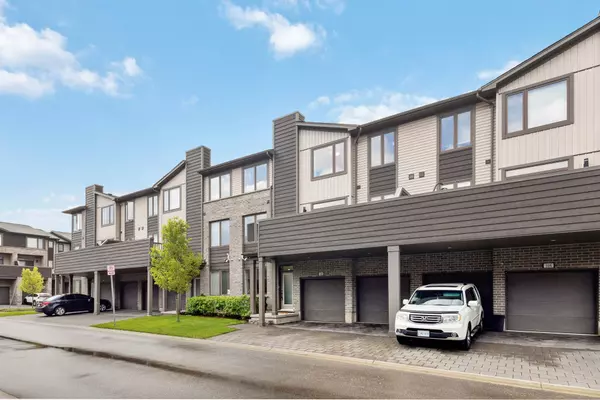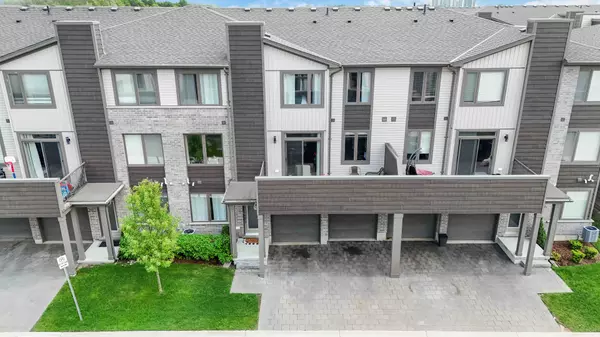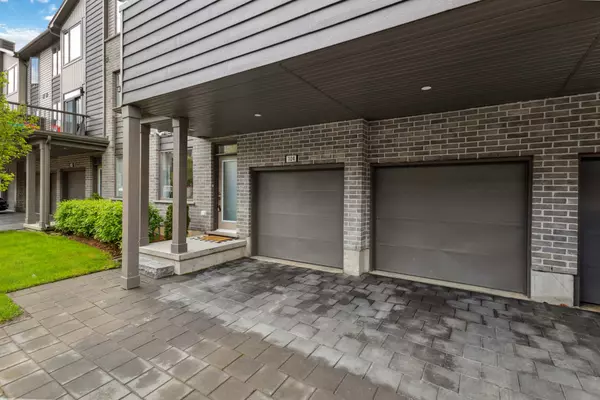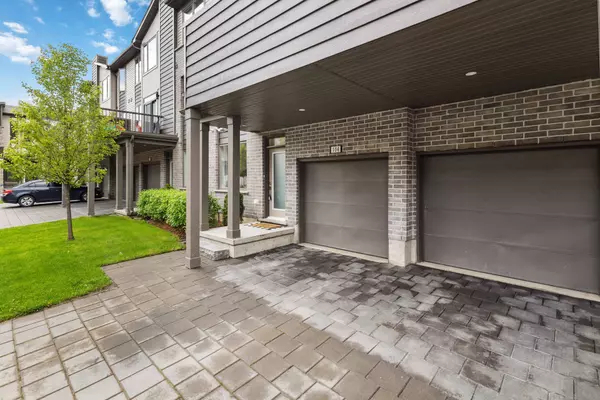$608,888
$608,888
For more information regarding the value of a property, please contact us for a free consultation.
1960 Dalmagarry RD #104 London, ON N6G 0T8
3 Beds
3 Baths
Key Details
Sold Price $608,888
Property Type Condo
Sub Type Condo Townhouse
Listing Status Sold
Purchase Type For Sale
Approx. Sqft 1600-1799
Subdivision North E
MLS Listing ID X8354468
Sold Date 08/01/24
Style 3-Storey
Bedrooms 3
HOA Fees $280
Annual Tax Amount $4,076
Tax Year 2023
Property Sub-Type Condo Townhouse
Property Description
Discover modern living in this immaculate 3-bedroom, 2.5-bath townhouse in the desirable Hyde Park neighborhood of London, Ontario. Only 5 years young, this 1769 sq ft home features a rare double car garage, perfect for families and professionals with multiple vehicles. The interior showcases a stylish modern aesthetic with cozy warm colors and is flooded with natural light, creating a bright and inviting atmosphere. The gourmet kitchen boasts stainless steel appliances and a pantry. Enjoy the versatile flex space ideal for a home office or additional living area, and relax on the private balcony. Condo Fees include grass and snow removal, making your opportunity to come and go turn key!Located near Western University, this home is perfect for growing families, professionals and students alike. The neighborhood offers a tight-knit community feel with access to parks like Northwest Optimist Park and Foxfield District Park. Top amenities are just minutes away, including Masonville Mall, Walmart, and Hyde Park Shopping Centre. Low condo fees add to the appeal, making this home an affordable luxury. This home provides a unique blend of luxury, convenience, and community living. Dont miss outschedule your viewing today!
Location
Province ON
County Middlesex
Community North E
Area Middlesex
Zoning R5-7 / R6-5 (10)
Rooms
Family Room Yes
Basement None
Kitchen 1
Interior
Interior Features Auto Garage Door Remote, ERV/HRV, Water Heater, Water Meter
Cooling Central Air
Laundry Electric Dryer Hookup
Exterior
Exterior Feature Landscaped, Year Round Living
Parking Features Private
Garage Spaces 2.0
Amenities Available Visitor Parking
Roof Type Asphalt Shingle
Exposure North
Total Parking Spaces 4
Building
Foundation Slab
Locker None
Others
Security Features Carbon Monoxide Detectors,Smoke Detector
Pets Allowed Restricted
Read Less
Want to know what your home might be worth? Contact us for a FREE valuation!

Our team is ready to help you sell your home for the highest possible price ASAP

