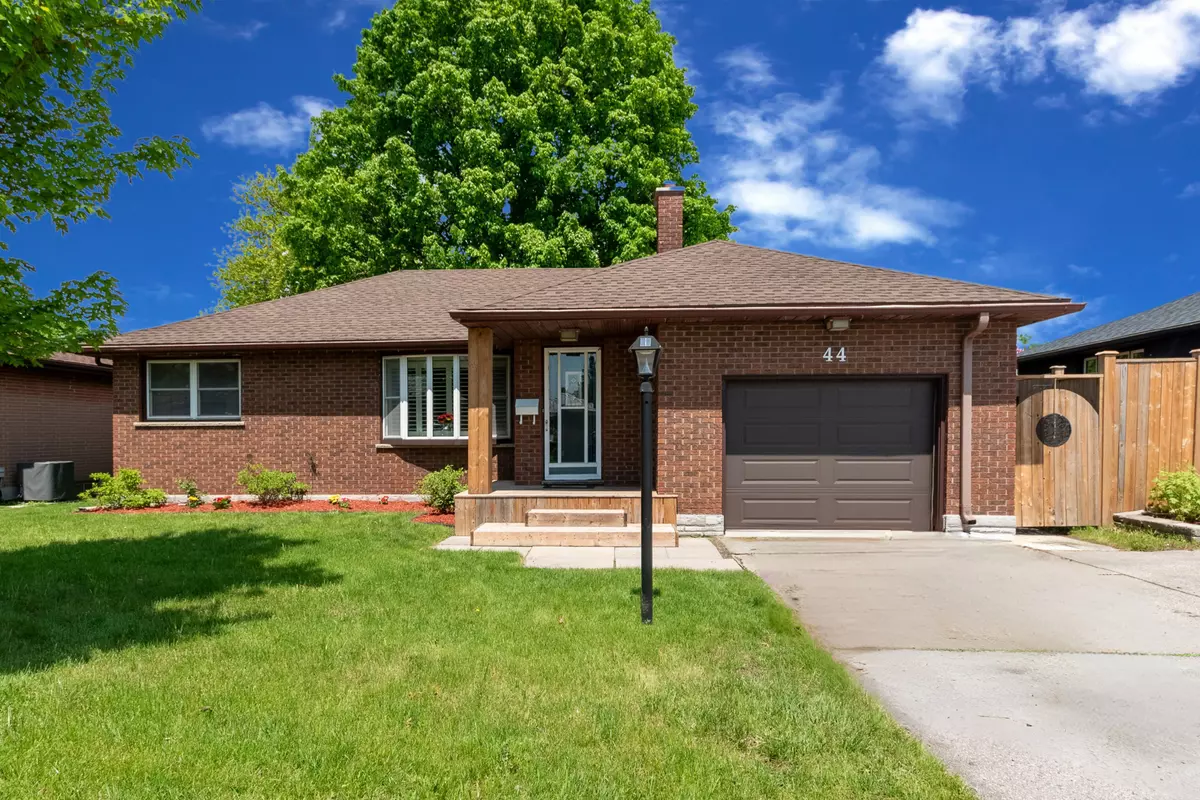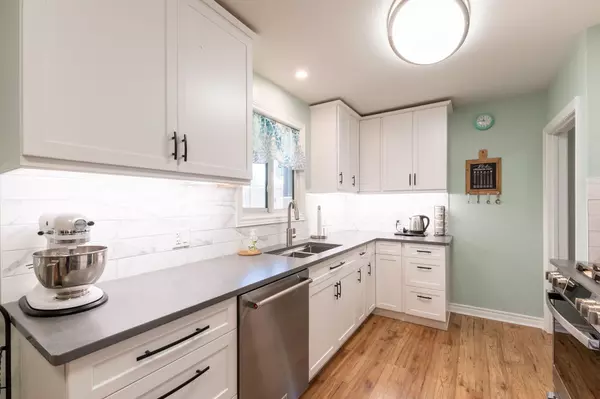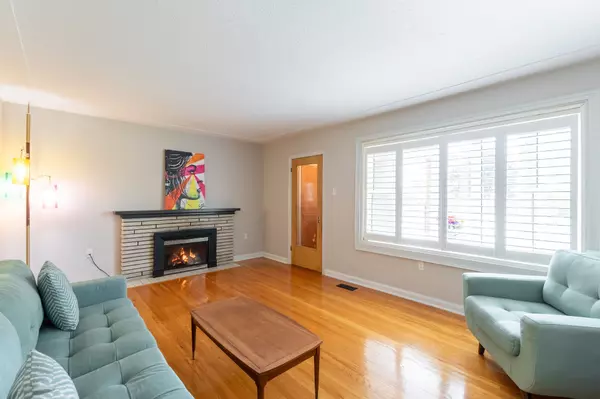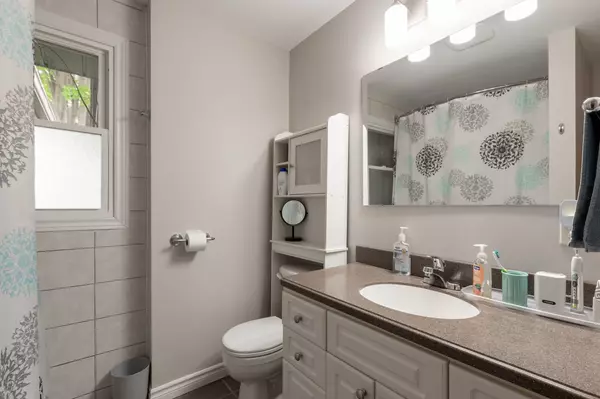$560,000
$575,000
2.6%For more information regarding the value of a property, please contact us for a free consultation.
44 Tweedsmuir AVE London, ON N5W 1K7
2 Beds
2 Baths
Key Details
Sold Price $560,000
Property Type Single Family Home
Sub Type Detached
Listing Status Sold
Purchase Type For Sale
Approx. Sqft 2000-2500
Subdivision East O
MLS Listing ID X8342614
Sold Date 08/21/24
Style Bungalow
Bedrooms 2
Annual Tax Amount $3,316
Tax Year 2024
Property Sub-Type Detached
Property Description
Welcome to 44 Tweedsmuir Avenue, a charming all brick bungalow in the highly desirable Fairmont community. Perfect for a young family or someone looking to downsize. The finished oversized lower level is great for entertaining featuring a rec room, 2pc Bathroom and has enough space to easily convert into two additional bedrooms if needed. The home has seen many updates, including a renovated main bathroom, 12 mm laminate flooring, and a beautifully updated new kitchen installed in2023. The roof was shingled in 2017 with 25-year shingles, R40 insulation was added to the attic, and R30 to the garage. Additional features include an on-demand hot water heater, 200 AMP service, external gas hook-up for a BBQ, and external GFI and breaker ready for a hot tub. Private backyard with updated wood fencing throughout. Covered patio & 3 season sunroom, which features updated all windows (2021), with a bright & sunny view of your backyard. The Fairmont neighbourhood is truly a gem in the east end!
Location
Province ON
County Middlesex
Community East O
Area Middlesex
Zoning R1-6
Rooms
Family Room No
Basement Finished
Kitchen 1
Interior
Interior Features Atrium, Auto Garage Door Remote, Upgraded Insulation, Ventilation System, Water Heater, Water Meter, Workbench
Cooling Central Air
Fireplaces Number 1
Fireplaces Type Natural Gas
Exterior
Exterior Feature Canopy, Landscaped, Patio, Porch, Privacy
Parking Features Private Double
Garage Spaces 3.0
Pool None
View City
Roof Type Asphalt Shingle
Lot Frontage 60.15
Lot Depth 110.2
Total Parking Spaces 3
Building
Foundation Poured Concrete
Others
Security Features Smoke Detector
Read Less
Want to know what your home might be worth? Contact us for a FREE valuation!

Our team is ready to help you sell your home for the highest possible price ASAP





