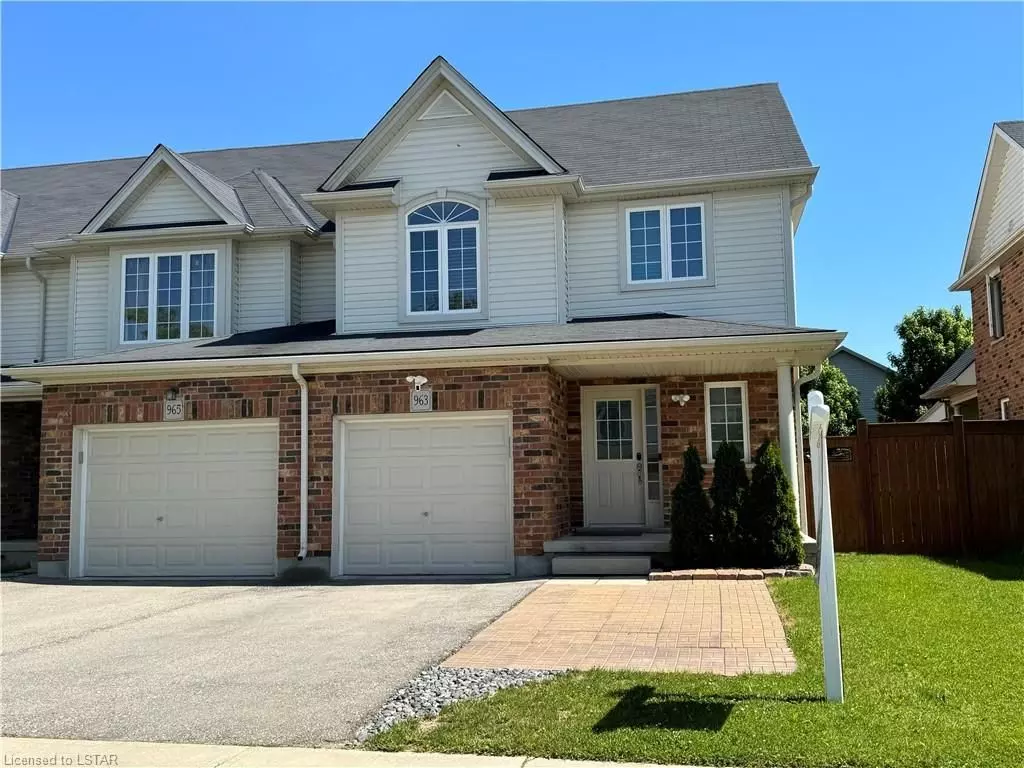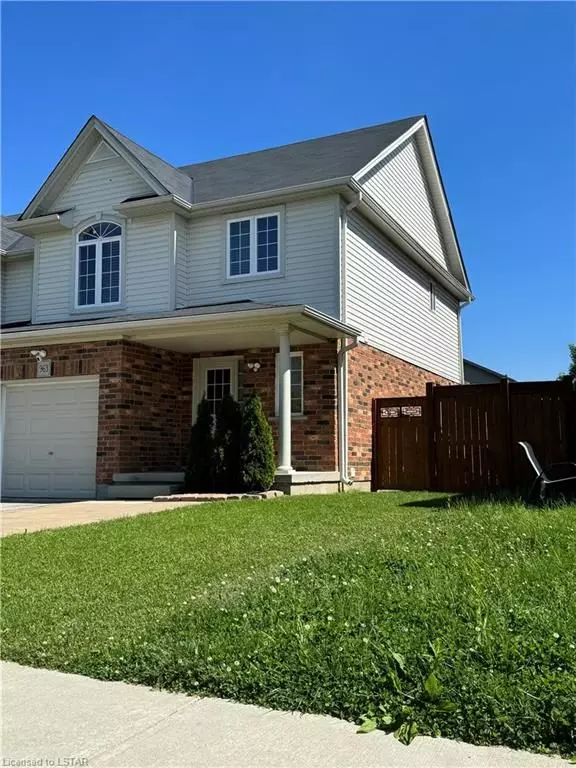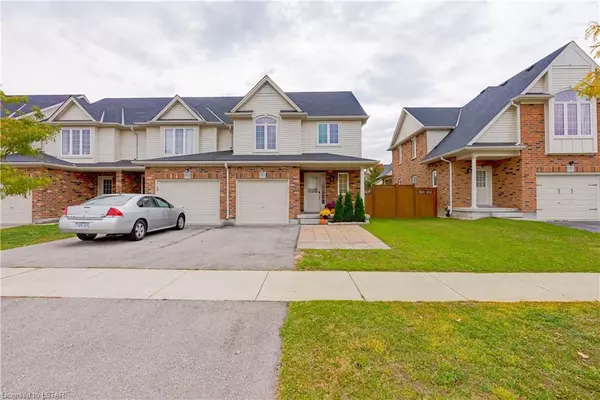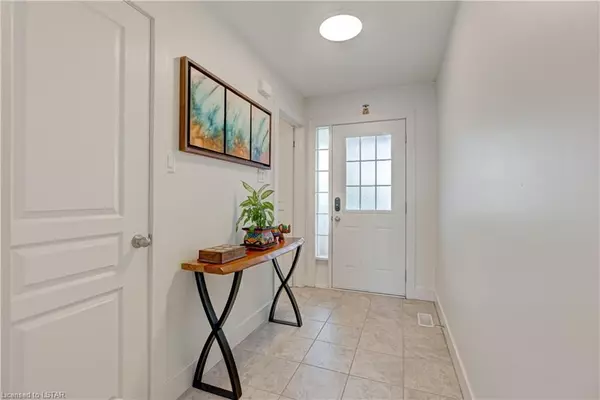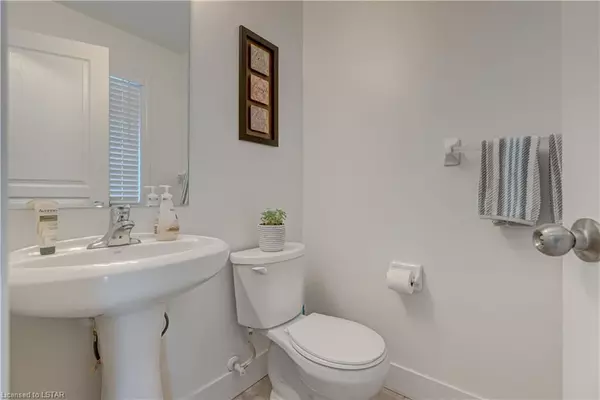$665,000
$675,000
1.5%For more information regarding the value of a property, please contact us for a free consultation.
963 SILVERFOX CRES London, ON N6G 0N5
3 Beds
2,333 SqFt
Key Details
Sold Price $665,000
Property Type Multi-Family
Sub Type Semi-Detached
Listing Status Sold
Purchase Type For Sale
Square Footage 2,333 sqft
Price per Sqft $285
Subdivision North S
MLS Listing ID X8381842
Sold Date 07/12/24
Style 2-Storey
Bedrooms 3
Annual Tax Amount $3,842
Tax Year 2023
Property Sub-Type Semi-Detached
Property Description
End unit, freehold linked home, located in desirable Northwest; strategic place close to schools, shopping centers, parks, trails and much more. This house has what you wanted to have; it is a carpet free property, plenty of natural light, with an open concept, cathedral ceilings living room, recently renovated floors, stainless steel appliances, island, quartz countertops and a beautiful gas stove. This is a very well cared house. Appreciate the backyard from the living room or, share the place with family and friends while enjoying the good weather times. Upstairs offers a primary bedroom with ensuite and waking closet, two more cozy bedrooms and a second full bathroom. Downstairs you will be impressed with the professionally finished lower level with a new full bathroom, laundry room, an office like a bedroom and a rec room. The home is move in ready, you just need to bring your family and belongings to start living your new home life. Minutes to Masonville Mall and Western University.
Location
Province ON
County Middlesex
Community North S
Area Middlesex
Zoning R4, R4-1(1)
Rooms
Family Room Yes
Basement Finished, Full
Kitchen 1
Interior
Interior Features Water Heater, Sump Pump
Cooling Central Air
Fireplaces Type Living Room, Family Room
Laundry Laundry Room, Sink
Exterior
Exterior Feature Porch, Year Round Living
Parking Features Front Yard Parking, Private, Other, Reserved/Assigned
Garage Spaces 1.0
Pool None
Roof Type Shingles
Lot Frontage 30.19
Lot Depth 109.38
Exposure South
Total Parking Spaces 3
Building
Foundation Poured Concrete
New Construction true
Others
Senior Community Yes
Security Features Carbon Monoxide Detectors,Smoke Detector
Read Less
Want to know what your home might be worth? Contact us for a FREE valuation!

Our team is ready to help you sell your home for the highest possible price ASAP

