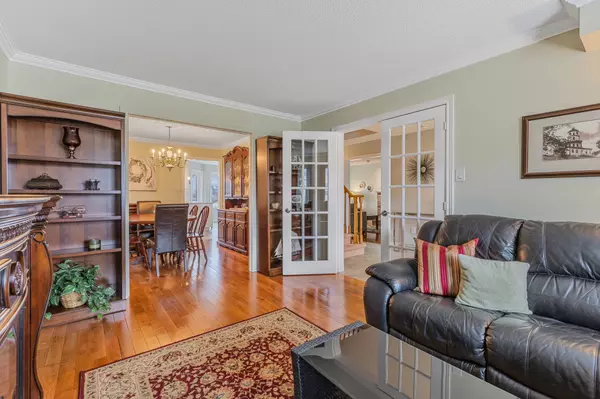$1,429,000
$1,429,000
For more information regarding the value of a property, please contact us for a free consultation.
420 Traviss DR Newmarket, ON L3Y 7J9
4 Beds
3 Baths
Key Details
Sold Price $1,429,000
Property Type Single Family Home
Sub Type Detached
Listing Status Sold
Purchase Type For Sale
Subdivision Huron Heights-Leslie Valley
MLS Listing ID N8345340
Sold Date 09/03/24
Style 2-Storey
Bedrooms 4
Annual Tax Amount $6,200
Tax Year 2023
Property Sub-Type Detached
Property Description
Opportunity Knocks! This almost 2500 sq ft Beautiful 4 bedroom family home is Nestled In The Heart Of Newmarket. On a wider lot and Backing onto Greenspace with first row seats for the incredible sunset views! You will fall in love with so many features and upgrades of this house such as, a family friendly open concept layout, Generous bedroom sizes, hardwood flooring on the main floor, Stunning Renovated Kitchen ( 2019) with Maple cabinets and Marble backsplash, Caesar Stone counter top and all S/S appliances, upgraded Powder room ( 2018), Laundry room ( 2019) and ensuite Bathroom Vanity, ( 2023), Roof (2021) , All New windows (2017), New Pool pump 2023, New Pool liner and filter (2022).The Relaxation awaits you Right in Your Own Private Backyard with A cozy gazebo off the Kitchen and an inviting inground Heated Swimming Pool! Located 5 min to GO and 404, close to schools and all Amenities Making this house An amazing Choice For Families Seeking Both Comfort And Tranquility.
Location
Province ON
County York
Community Huron Heights-Leslie Valley
Area York
Rooms
Family Room Yes
Basement Full, Unfinished
Kitchen 1
Interior
Interior Features Water Heater Owned
Cooling Central Air
Fireplaces Type Wood, Family Room
Exterior
Parking Features Private Double
Garage Spaces 2.0
Pool Inground
Roof Type Asphalt Shingle
Lot Frontage 49.21
Lot Depth 113.25
Total Parking Spaces 6
Building
Foundation Concrete
Read Less
Want to know what your home might be worth? Contact us for a FREE valuation!

Our team is ready to help you sell your home for the highest possible price ASAP





