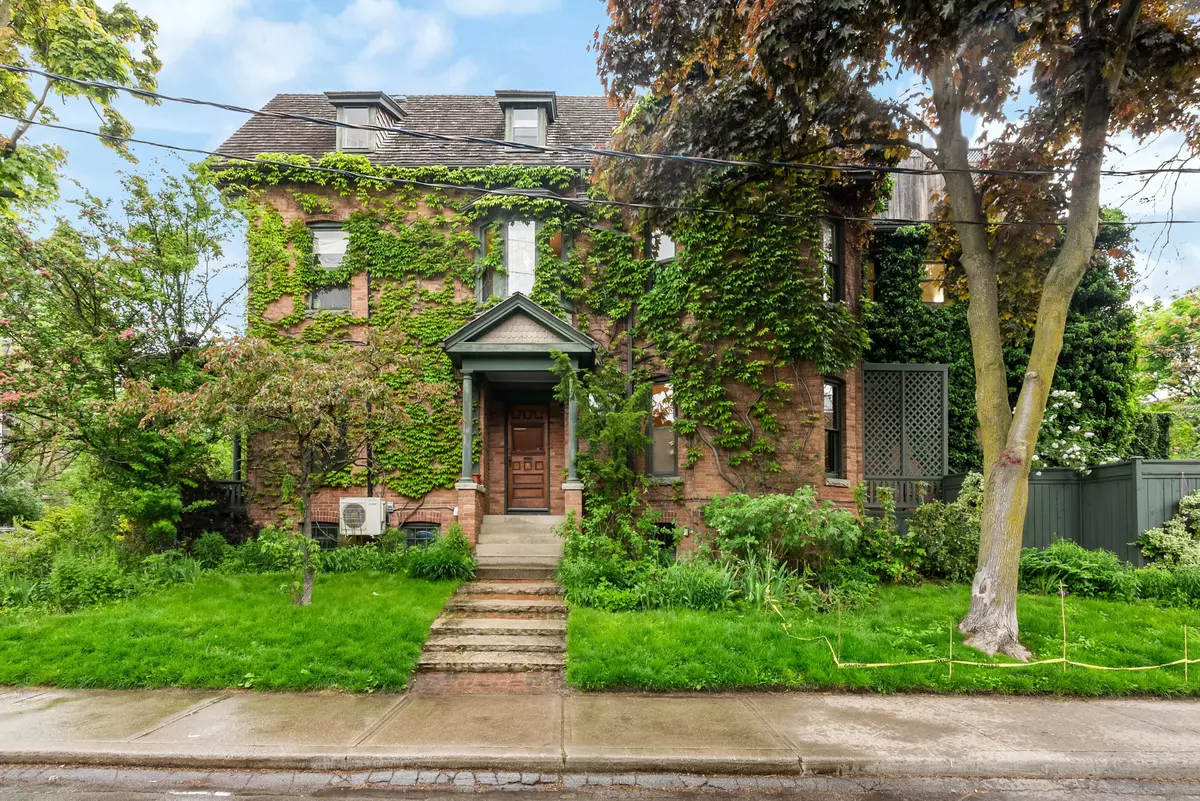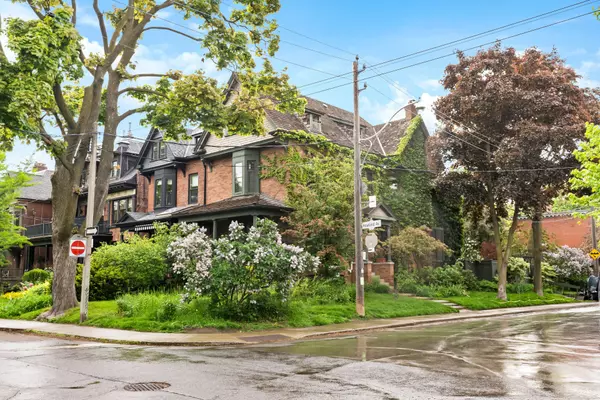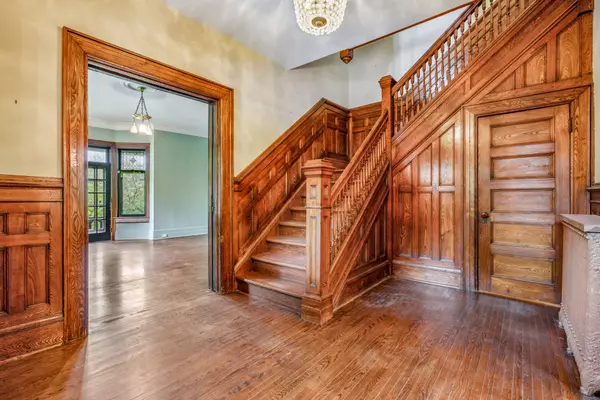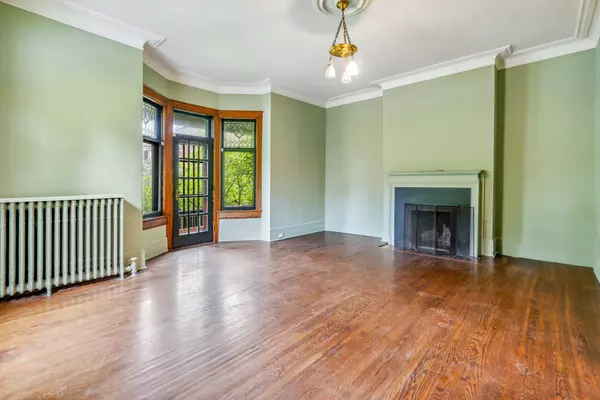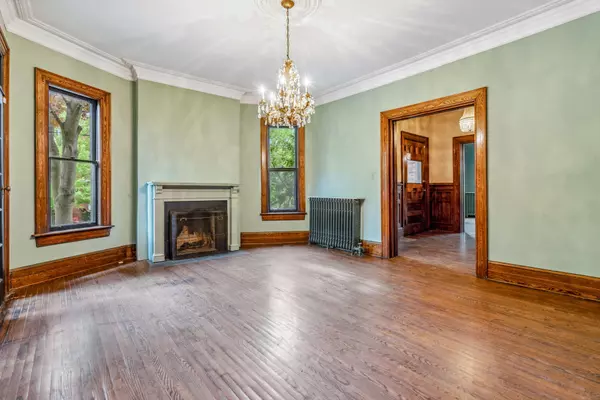$2,965,000
$2,845,000
4.2%For more information regarding the value of a property, please contact us for a free consultation.
95 Howland AVE Toronto C02, ON M5R 3B4
6 Beds
4 Baths
Key Details
Sold Price $2,965,000
Property Type Multi-Family
Sub Type Semi-Detached
Listing Status Sold
Purchase Type For Sale
Approx. Sqft 3000-3500
MLS Listing ID C8356682
Sold Date 07/27/24
Style 2 1/2 Storey
Bedrooms 6
Annual Tax Amount $11,740
Tax Year 2023
Property Description
Directly facing the enchanting park, in the heart of the Annex, and immediately south of Royal St Georges College, you have found a truly rare authentic Victorian brimming with charm and character. History in the making! Many of the original over 100-year-old features remain intact, including hardwood flooring, stained glass windows, pocket doors, crown moulding, and a most elegant staircase. This large 2.5-storey side centre hall house is generous in size with over 3340 square feet of living space above grade (+ 1192 sq ft in the finished lower level with walk-up to the back garden). You'll note that the principal rooms are abundantly scaled. The front foyer, with its front door facing Barton, is the centre of the home with its majestic staircase and paneled half walls. To the left is the living room with its wood-burning fireplace and walk-out to the porch to enjoy warm summer evenings overlooking the park. Formal dining room to host cherished family gatherings. Country sized kitchen with the most spectacular original break-front cabinet and walk-out to the back garden. Upstairs, the large room overlooking the park is presently used as a family room and could easily be used as an additional bedroom. The home offers 5 bedrooms. The fully finished lower level, with walk-up to the back garden, has a terrific home office and adjoining kitchen and bathroom. The house sits proudly above the street, on a bright corner lot, with sun flooding through the windows thanks to the southern exposure. Fully fenced-in back garden. Two car brick garage. This is an absolute treasure of an Annex home.
Location
Province ON
County Toronto
Community Annex
Area Toronto
Region Annex
City Region Annex
Rooms
Family Room Yes
Basement Finished
Kitchen 2
Separate Den/Office 1
Interior
Interior Features Carpet Free
Cooling Central Air
Exterior
Parking Features Private
Garage Spaces 2.0
Pool None
Roof Type Cedar
Total Parking Spaces 2
Building
Foundation Not Applicable
Read Less
Want to know what your home might be worth? Contact us for a FREE valuation!

Our team is ready to help you sell your home for the highest possible price ASAP


