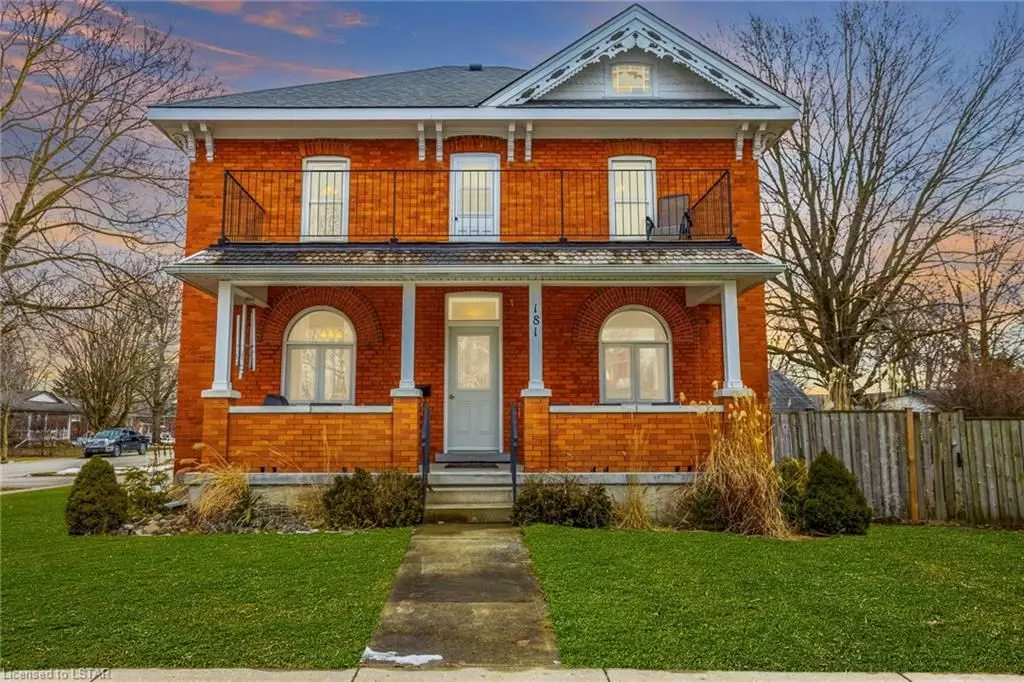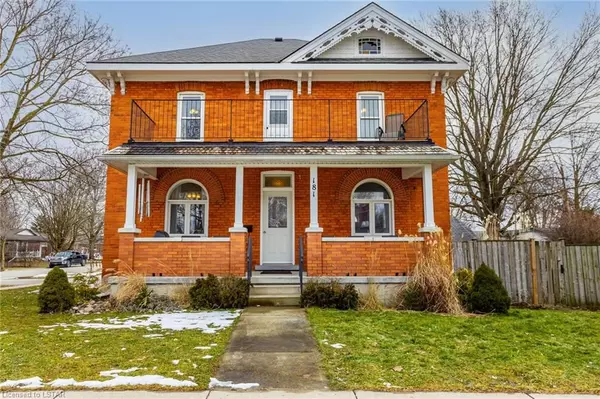$530,000
$499,900
6.0%For more information regarding the value of a property, please contact us for a free consultation.
181 ST ANDREW ST West Perth, ON N0K 1N0
4 Beds
2 Baths
1,684 SqFt
Key Details
Sold Price $530,000
Property Type Single Family Home
Sub Type Detached
Listing Status Sold
Purchase Type For Sale
Square Footage 1,684 sqft
Price per Sqft $314
Subdivision 65 - Town Of Mitchell
MLS Listing ID X7976895
Sold Date 05/23/24
Style 2-Storey
Bedrooms 4
Annual Tax Amount $2,626
Tax Year 2023
Property Sub-Type Detached
Property Description
Nestled in the heart of Mitchell, a charming, family-oriented community, this stunning red brick century home offers a perfect blend of historic charm and modern comfort. Just a short drive from London, Exeter, and St. Mary's, this home's central location provides easy access to many amenities while maintaining a peaceful small-town atmosphere. Boasting approx. 1700sqft of living space, this home features 4 well-sized bedrooms and 1.5 bathrooms. The main floor welcomes you with a semi-open concept layout, highlighted by a grand formal dining area that seamlessly transitions into a spacious kitchen with ample storage, double sinks, and abundant natural light. The large living area is adorned with a large picture window and elegant transom windows, offering a bright and inviting space for relaxation. Original hardwood flooring, intricate trim work, and stained glass windows throughout the home showcase its timeless character. The basement has been thoughtfully utilized, providing ample storage space, a laundry area, and bonus workout room. The side entrance from the deep driveway leads to a large (20x20) two-car detached garage w/hydro, offering convenience and functionality. Outside, the fenced yard is a private and perfect for family gatherings around the campfire, children's playtime or cultivating a garden enthusiast's dream. The expansive front porch and second-level balcony offer picturesque views, ideal for enjoying community fireworks and parades. Additional potential awaits in the walk-up attic, which could be developed into additional living space to suit your needs. This ideal family home is just steps from the local Elementary and High Schools, Lions Park & Splash Pad, Arena & Recreation Centre, and directly across from a large green space, offering endless opportunities for outdoor activities. Don't miss out on this incredible value and the opportunity to call this house your home! Schedule a viewing today and experience the best of small-town living.
Location
Province ON
County Perth
Community 65 - Town Of Mitchell
Area Perth
Zoning R2A
Rooms
Family Room No
Basement Full
Kitchen 1
Interior
Interior Features Sump Pump
Cooling Window Unit(s)
Fireplaces Type Family Room
Exterior
Parking Features Private Double
Garage Spaces 2.0
Pool None
Community Features Recreation/Community Centre, Greenbelt/Conservation
Roof Type Shingles
Lot Frontage 70.21
Exposure South
Total Parking Spaces 6
Building
Foundation Concrete
New Construction false
Others
Senior Community Yes
Read Less
Want to know what your home might be worth? Contact us for a FREE valuation!

Our team is ready to help you sell your home for the highest possible price ASAP





