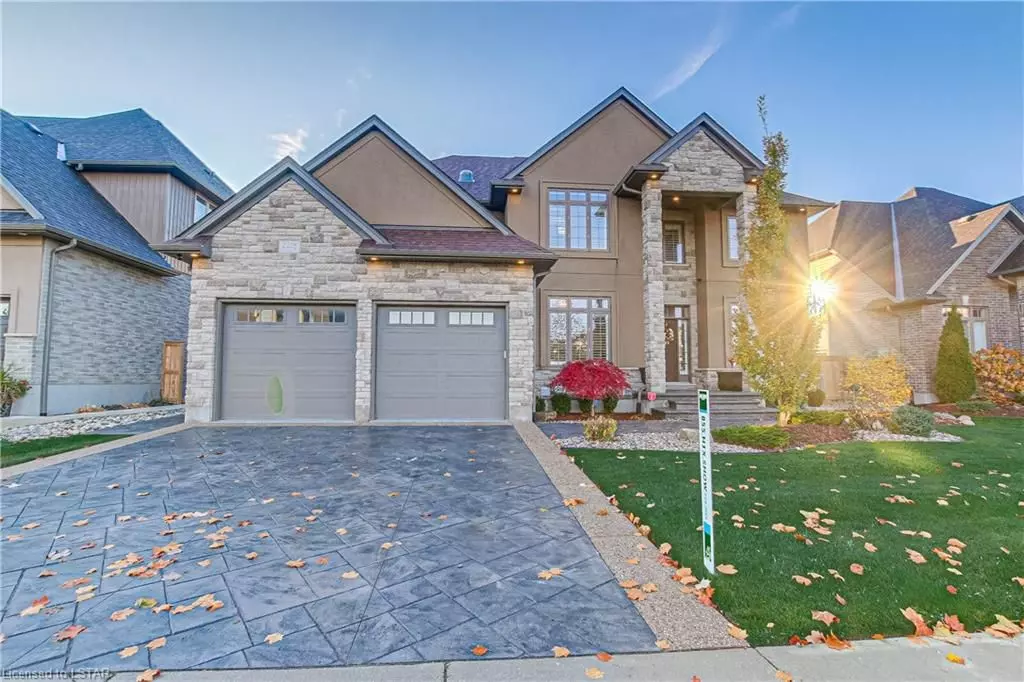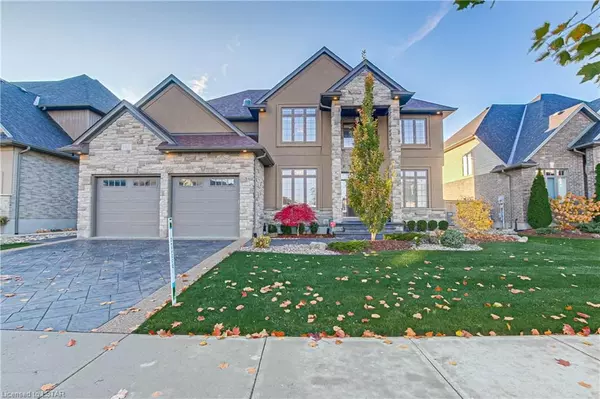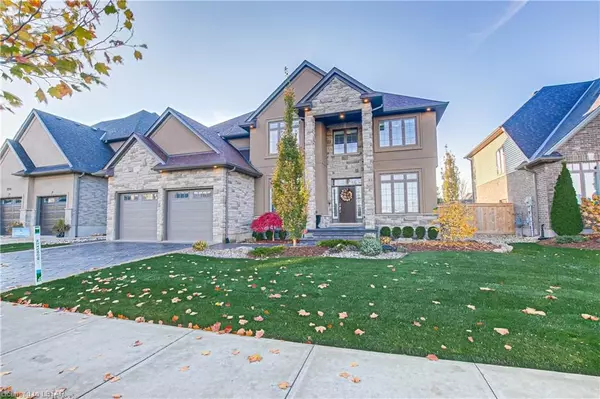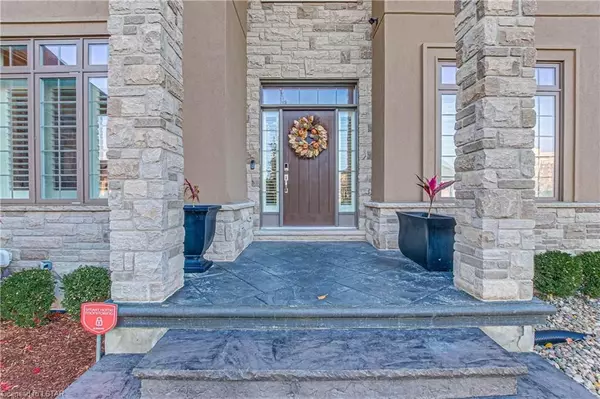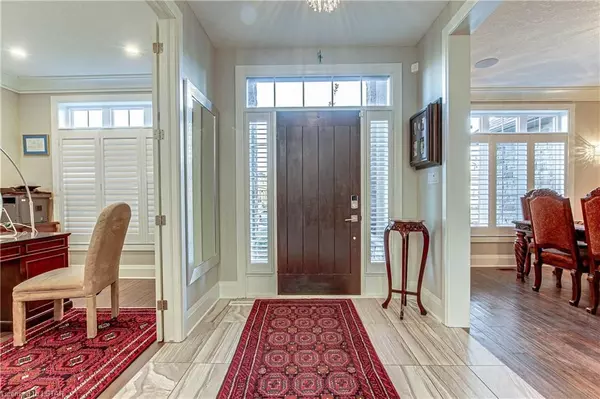$1,320,000
$1,619,900
18.5%For more information regarding the value of a property, please contact us for a free consultation.
2218 CALLINGHAM DR London, ON N6G 0M2
4 Beds
4 Baths
4,422 SqFt
Key Details
Sold Price $1,320,000
Property Type Single Family Home
Sub Type Detached
Listing Status Sold
Purchase Type For Sale
Square Footage 4,422 sqft
Price per Sqft $298
Subdivision North R
MLS Listing ID X8195180
Sold Date 05/15/24
Style 2-Storey
Bedrooms 4
Annual Tax Amount $9,856
Tax Year 2022
Property Sub-Type Detached
Property Description
Location! location! Prestigious North London with minutes to UWO and excellent schools! 3350 SqFt+ 1072 SqFt finished basement with 3 car Tandem Garage. Reputable Mike Harasym custom built. Main floor office and formal dining room. Soaring ceiling in the living area with slate floor to ceiling. Dream kitchen with island and breakfast area with patio off to the large covered wooden deck. Large & Private backyard 64.27x125 feet with professional landscaping. Many upgrades including upgraded crown molding and trim, laundry room with walk in closet. Kitchen quartz countertops, gas stove with backsplash, pantry with plenty room. The second floor has large 4 bedrooms. Master bedroom Ensuite with heated floor & quality countertop. Fully finished basement with bar and wine cooler & spacious family entertainment area. Stamped concrete drive and walkways. School bus to top ranked Masonville PS & A.B Lucas SS! Excellent family home!
Location
Province ON
County Middlesex
Community North R
Area Middlesex
Zoning R1-6
Rooms
Family Room Yes
Basement Full
Kitchen 1
Interior
Interior Features Bar Fridge, Water Heater, Sump Pump
Cooling Central Air
Fireplaces Number 1
Laundry Inside, Laundry Room
Exterior
Exterior Feature Deck, Hot Tub
Parking Features Private Double, Other
Garage Spaces 5.0
Pool None
Community Features Recreation/Community Centre, Major Highway
View City
Roof Type Asphalt Shingle
Lot Frontage 64.27
Lot Depth 125.0
Exposure South
Total Parking Spaces 5
Building
Foundation Poured Concrete
New Construction true
Others
Senior Community Yes
Security Features Alarm System,Carbon Monoxide Detectors,Security System,Smoke Detector
Read Less
Want to know what your home might be worth? Contact us for a FREE valuation!

Our team is ready to help you sell your home for the highest possible price ASAP

