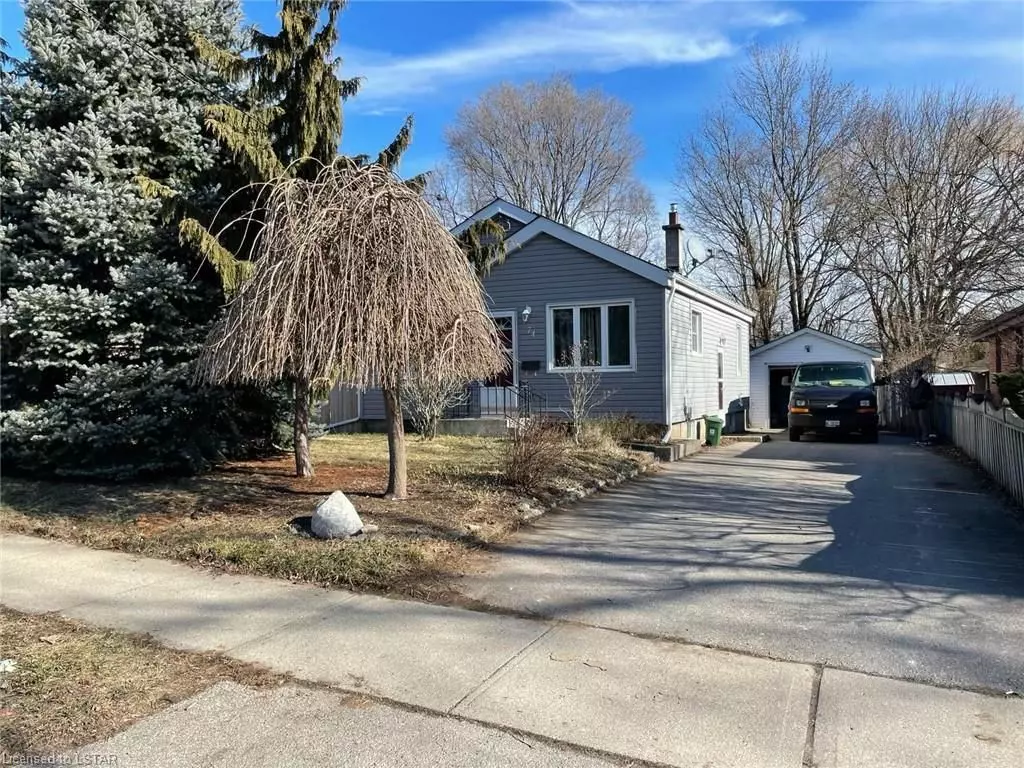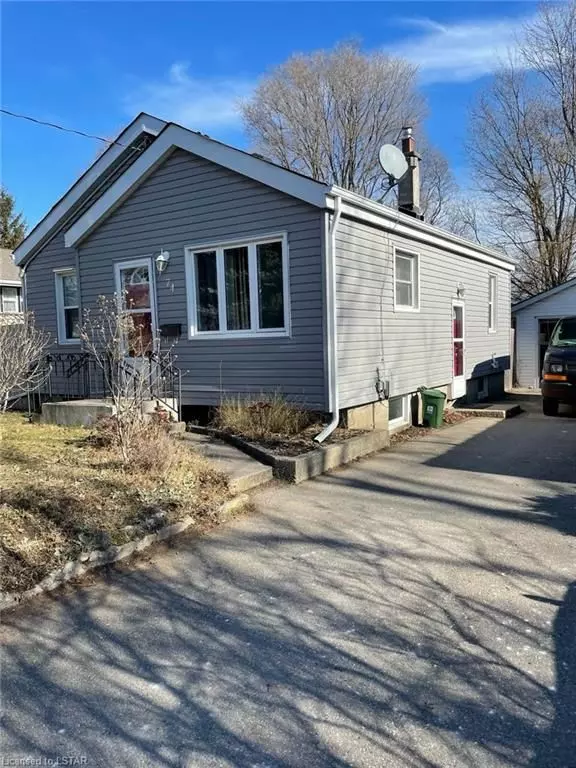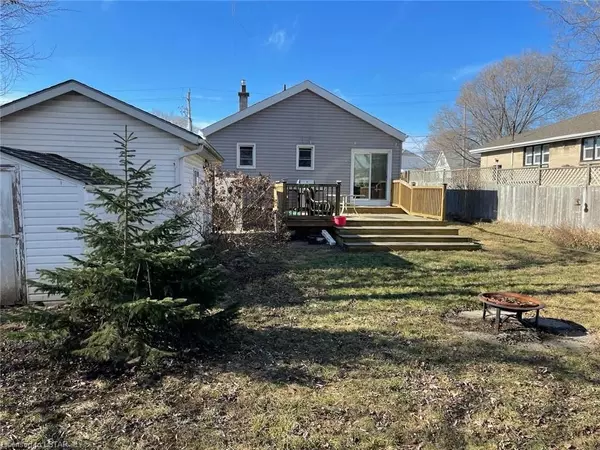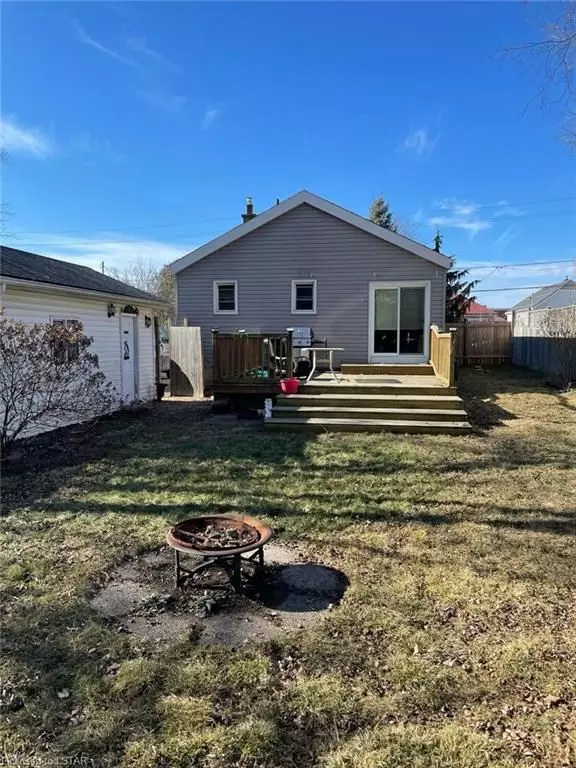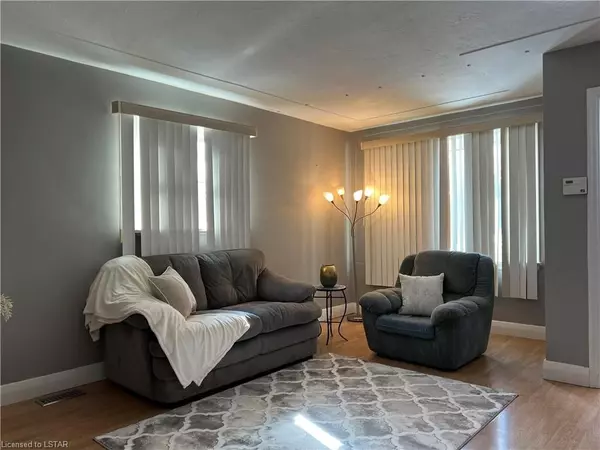$610,000
$620,000
1.6%For more information regarding the value of a property, please contact us for a free consultation.
74 EMPIRE ST London, ON N5Y 1G7
5 Beds
2 Baths
919 SqFt
Key Details
Sold Price $610,000
Property Type Single Family Home
Sub Type Detached
Listing Status Sold
Purchase Type For Sale
Square Footage 919 sqft
Price per Sqft $663
Subdivision East G
MLS Listing ID X8194120
Sold Date 04/30/24
Style Bungalow
Bedrooms 5
Annual Tax Amount $2,571
Tax Year 2023
Property Sub-Type Detached
Property Description
......................................................................SOLD CONDITIONAL ..........................................................................
ATTENTION! Opportunity for First Time Home Buyers & investor, Nestled in East London, this property is conveniently located close to all amenities and just minutes away from Fanshawe College.
Situated on an impressive 120' deep lot, this home boasts a spacious layout with a large 20 x 14 (approx.) detached single car garage, providing ample storage space and parking. The generous driveway offers additional parking for more vehicles, making hosting friends and family a breeze.
One of the standout features of this home is the convenient separate side entrance leading to the finished 2 bedroom basement, complete with its own kitchen. This space offers endless possibilities – an ideal setup for guests, in-laws, or even rental potential.
Don't miss the chance to make this property your own! Contact us today to schedule a viewing and experience the comfort and convenience this home has to offer.
Location
Province ON
County Middlesex
Community East G
Area Middlesex
Zoning R1-1
Rooms
Family Room No
Basement Full
Kitchen 2
Separate Den/Office 2
Interior
Interior Features Water Heater Owned
Cooling Central Air
Laundry In Basement
Exterior
Exterior Feature Deck
Parking Features Private, Other
Garage Spaces 4.0
Pool None
Community Features Recreation/Community Centre, Public Transit
Roof Type Asphalt Shingle
Lot Frontage 53.67
Lot Depth 122.5
Exposure West
Total Parking Spaces 4
Building
Foundation Concrete Block
New Construction false
Others
Senior Community Yes
Security Features Carbon Monoxide Detectors,Smoke Detector
Read Less
Want to know what your home might be worth? Contact us for a FREE valuation!

Our team is ready to help you sell your home for the highest possible price ASAP

