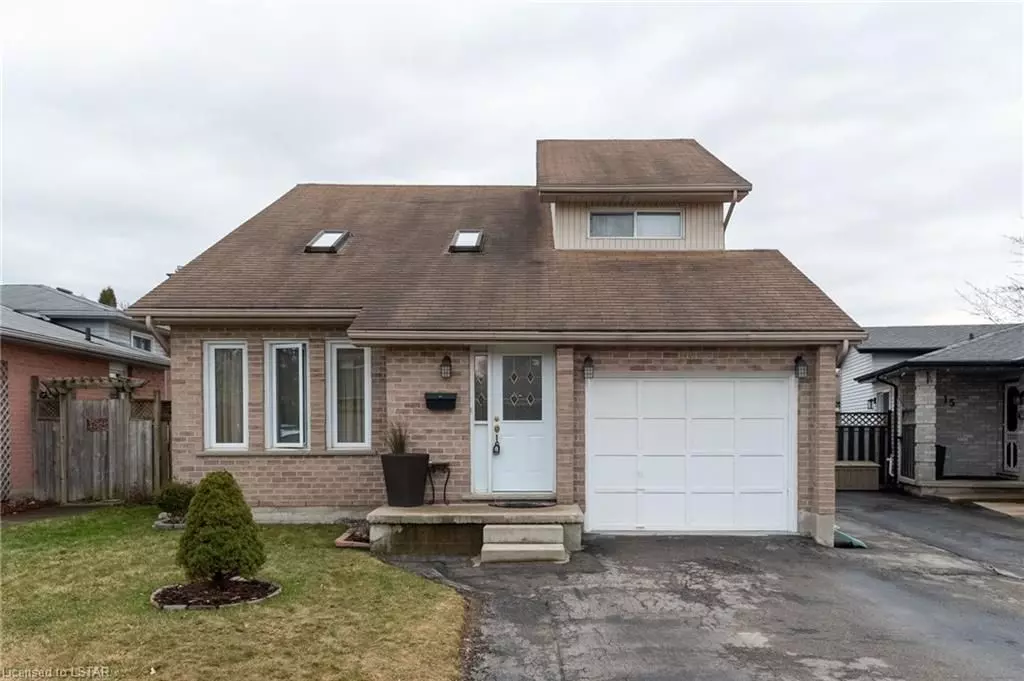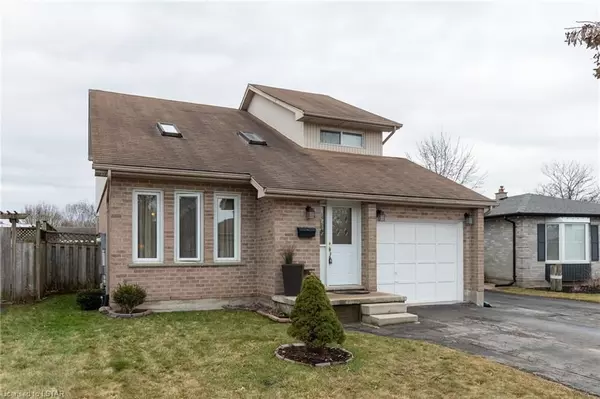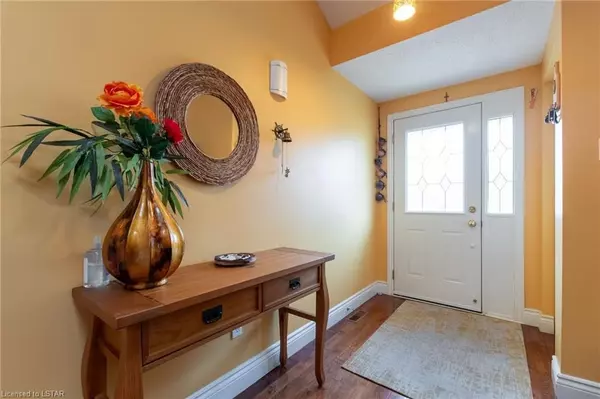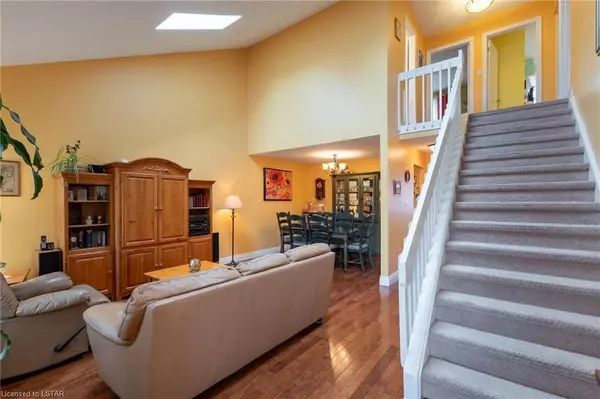$615,000
$639,000
3.8%For more information regarding the value of a property, please contact us for a free consultation.
9 SARAH CRES London, ON N6E 3L9
3 Beds
2 Baths
2,164 SqFt
Key Details
Sold Price $615,000
Property Type Single Family Home
Sub Type Detached
Listing Status Sold
Purchase Type For Sale
Square Footage 2,164 sqft
Price per Sqft $284
Subdivision South X
MLS Listing ID X8257102
Sold Date 05/08/24
Style 2-Storey
Bedrooms 3
Annual Tax Amount $3,600
Tax Year 2024
Property Sub-Type Detached
Property Description
Experience Contemporary Luxury In This Stunning Two-Storey Residence Nestled On A Serene Crescent In White Oaks. Boasting An Expansive Layout, This Home Showcases Exquisite Hardwood Flooring On The Main Level Complemented By A Fresh Coat Of Paint Throughout. With Ample Room For The Entire Family And An Unfinished Basement Awaiting Your Personal Touch, The Possibilities Are Endless. Step Outside To Discover A Fully Fenced Rear Yard, Complete With A Sun-Drenched Deck Adjacent To The Kitchen An Ideal Space For Outdoor Gatherings. Recent Window Replacements Within The Last Five Years Enhance The Home's Appeal, While Kitchen Appliances Are Thoughtfully Included For Your Convenience. Positioned In A Prime Location Near Schools, Shops, Eateries, And The 401, This Residence Offers Both Convenience And Comfort. Additionally, The Owned Water Heater Adds Value To This Exceptional Property. Don't Miss Out On This Incredible Opportunity Schedule Your Viewing Today And Make This Home Yours
Location
Province ON
County Middlesex
Community South X
Area Middlesex
Zoning R1-1 R2
Rooms
Family Room No
Basement Full
Kitchen 1
Interior
Interior Features Other
Cooling Central Air
Laundry In Basement
Exterior
Parking Features Private Double
Garage Spaces 1.0
Pool None
Community Features Public Transit
Roof Type Asphalt Shingle
Lot Frontage 40.0
Lot Depth 110.0
Exposure South
Total Parking Spaces 5
Building
Foundation Unknown
New Construction false
Others
Senior Community Yes
Read Less
Want to know what your home might be worth? Contact us for a FREE valuation!

Our team is ready to help you sell your home for the highest possible price ASAP





