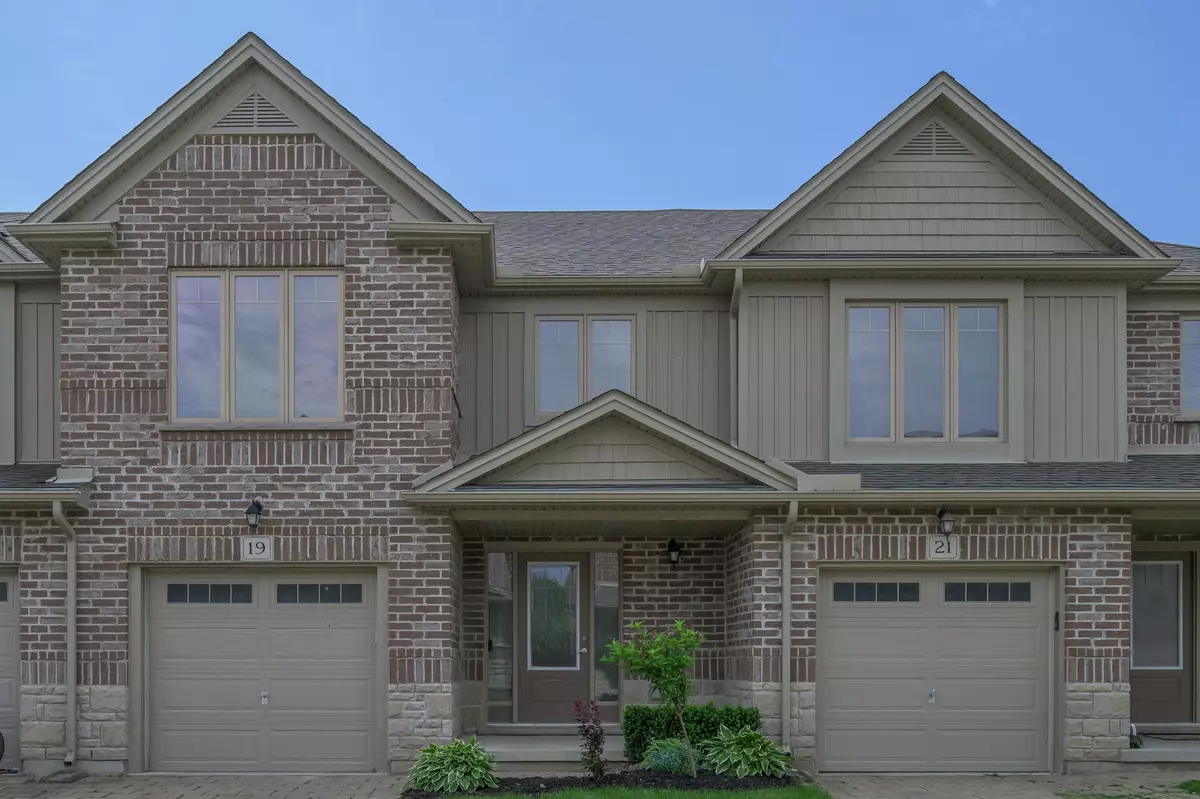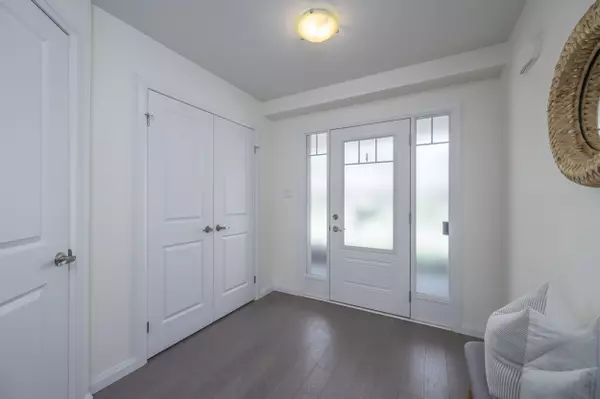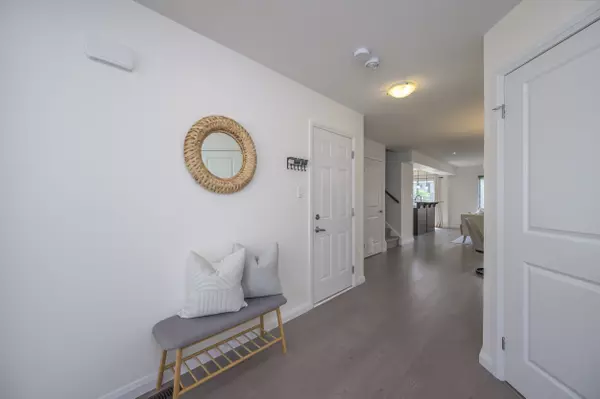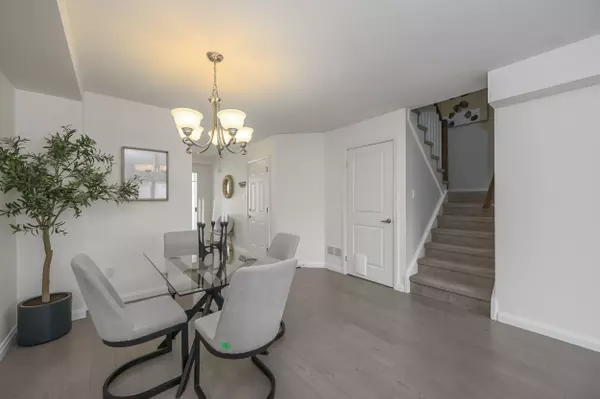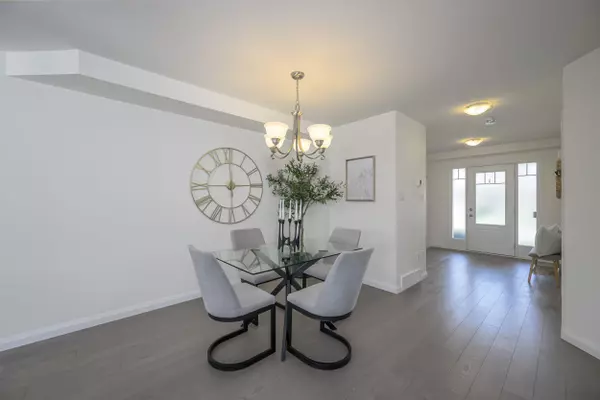$649,900
$649,900
For more information regarding the value of a property, please contact us for a free consultation.
2031 Pennyroyal ST #19 London, ON N5X 0L7
3 Beds
4 Baths
Key Details
Sold Price $649,900
Property Type Townhouse
Sub Type Att/Row/Townhouse
Listing Status Sold
Purchase Type For Sale
Approx. Sqft 1500-2000
Subdivision North D
MLS Listing ID X8364400
Sold Date 08/01/24
Style 2-Storey
Bedrooms 3
Annual Tax Amount $3,697
Tax Year 2023
Property Sub-Type Att/Row/Townhouse
Property Description
Welcome to this beautiful 3-bedroom, 2 full bath, 2 half bath freehold townhome, perfectly situated in a vibrant and family-friendly neighbourhood 5km from Masonville & 7km from UWO. This home offers a blend of contemporary design and practical functionality, making it an ideal space for comfortable living. Inside discover an open-concept & spacious living and dining area designed for both entertaining and family gatherings. The modern kitchen is a culinary enthusiast's dream, featuring stainless steel appliances, granite countertops, and rich dark wood cabinetry. With plenty of counter space and a convenient breakfast bar, this kitchen makes meal preparation and casual dining a delight. Upstairs, you'll find three generously sized bedrooms, including a spacious master bedroom that is bathed in natural light with its own ensuite & a walk in closet. Two more bedrooms and a large 5 piece bathroom complete the second level.The fully finished basement provides additional living space that can be tailored to your needs, whether it's a cozy family room, a home office, or a recreation area. This flexible space is designed for comfort and style, ensuring that every member of the family has a place to relax and unwind. Outdoor living is a pleasure with your backyard, which features a deck perfect for dining and entertaining. The yard opens up to a well-maintained park, complete with a colorful playground that offers a safe and fun environment for children. This seamless connection to the outdoors ensures that family fun is just steps away.Located in a desirable neighbourhood, this home is close to local shops, schools, parks, and community facilities, offering the perfect balance of urban convenience and tranquil living. This townhome is perfect for buyers looking for a modern, move-in-ready home in a community-oriented area. Dont miss out on this fantastic opportunity to make this house your home. Monthly fee is $78 for property management, Common area maintenance.
Location
Province ON
County Middlesex
Community North D
Area Middlesex
Zoning R6-5(5)
Rooms
Family Room Yes
Basement Finished, Full
Kitchen 1
Interior
Interior Features Auto Garage Door Remote, Carpet Free
Cooling Central Air
Exterior
Exterior Feature Deck, Porch
Parking Features Private
Garage Spaces 2.0
Pool None
Roof Type Asphalt Shingle
Lot Frontage 22.0
Lot Depth 87.0
Total Parking Spaces 2
Building
Foundation Poured Concrete
Read Less
Want to know what your home might be worth? Contact us for a FREE valuation!

Our team is ready to help you sell your home for the highest possible price ASAP

