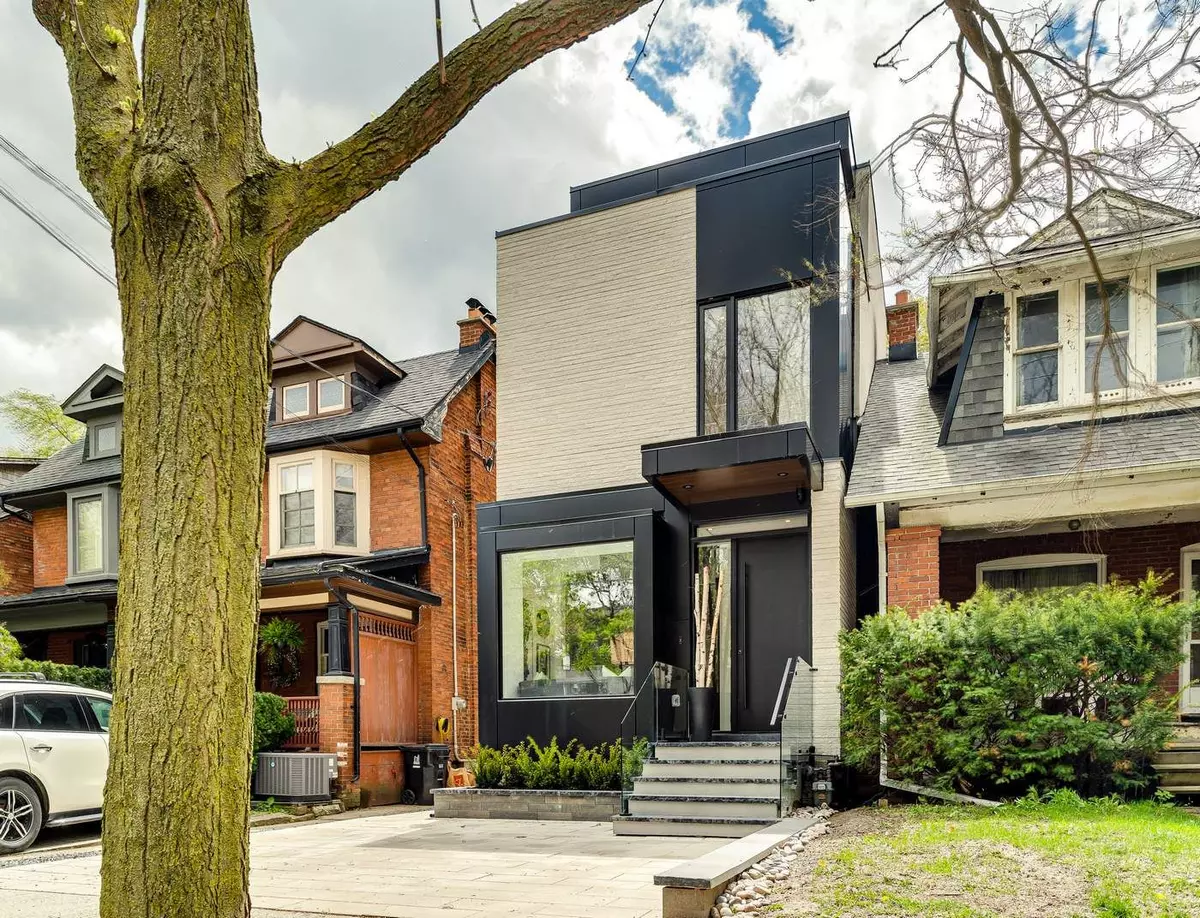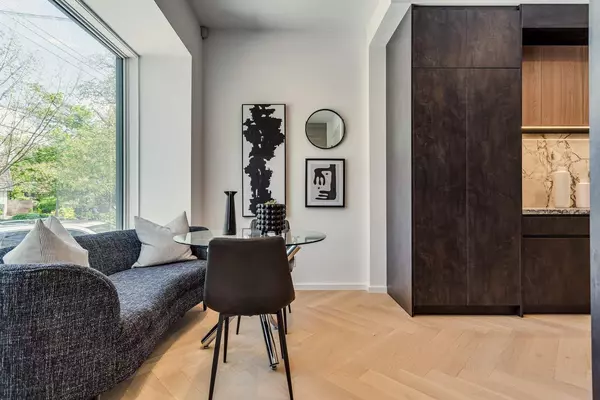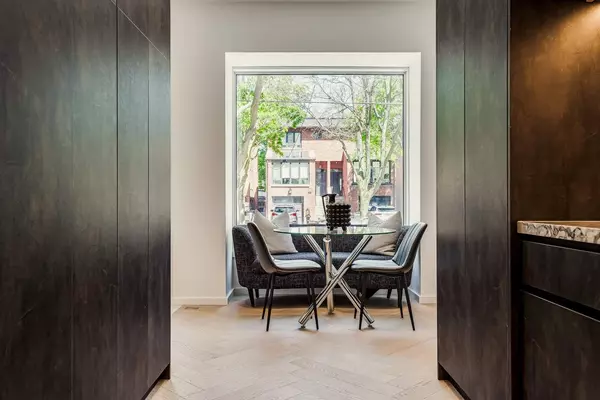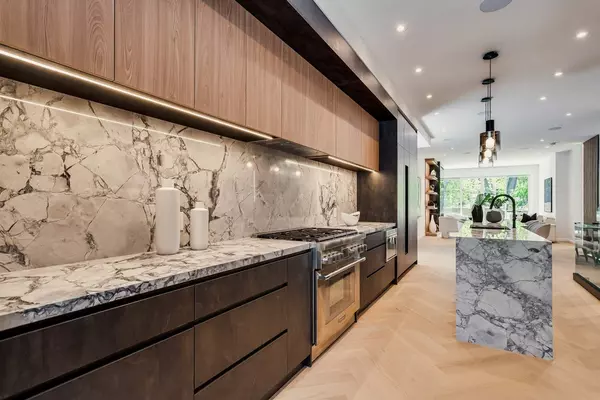$3,250,000
$3,495,000
7.0%For more information regarding the value of a property, please contact us for a free consultation.
127 Sherwood AVE Toronto C10, ON M4P 2A6
5 Beds
5 Baths
Key Details
Sold Price $3,250,000
Property Type Single Family Home
Sub Type Detached
Listing Status Sold
Purchase Type For Sale
Approx. Sqft 2500-3000
Subdivision Mount Pleasant East
MLS Listing ID C8337406
Sold Date 09/26/24
Style 3-Storey
Bedrooms 5
Annual Tax Amount $7,172
Tax Year 2023
Property Sub-Type Detached
Property Description
Stunning Modern Masterpiece situated in the prestigious Mount Pleasant East neighbourhood with steps to the picturesque Sherwood Park. This architectural gem just built by renowned DC developments boasts a perfect blend of luxury and functionality. Indulge upon first entry with soaring ceilings and a custom dream kitchen filled with high-end appliances, ample storage and striking waterfall island and countertops. Entertain in the expansive dining area, surrounded by panelled LED walls that flows beautifully into the family room. Revel in natural sunlight with floor to ceiling windows that overlook the tremendous yard perfect for a swimming pool and sports court. This 4+1 & 5 Bathstunner includes a primary spa-like retreat with 7-piece ensuite and 2 private decks. The lower level is perfect for entertainment with a rec room or gym, a guest bedroom and full bathroom. Mere steps from a wealth of the city's best shops, restaurants, schools ,TTC, and the vibrancy of Yonge and Eglinton.
Location
Province ON
County Toronto
Community Mount Pleasant East
Area Toronto
Rooms
Family Room Yes
Basement Finished
Kitchen 1
Separate Den/Office 1
Interior
Interior Features Central Vacuum
Cooling Central Air
Exterior
Parking Features Private
Pool None
Roof Type Unknown
Lot Frontage 20.0
Lot Depth 179.0
Total Parking Spaces 1
Building
Foundation Not Applicable
Read Less
Want to know what your home might be worth? Contact us for a FREE valuation!

Our team is ready to help you sell your home for the highest possible price ASAP





