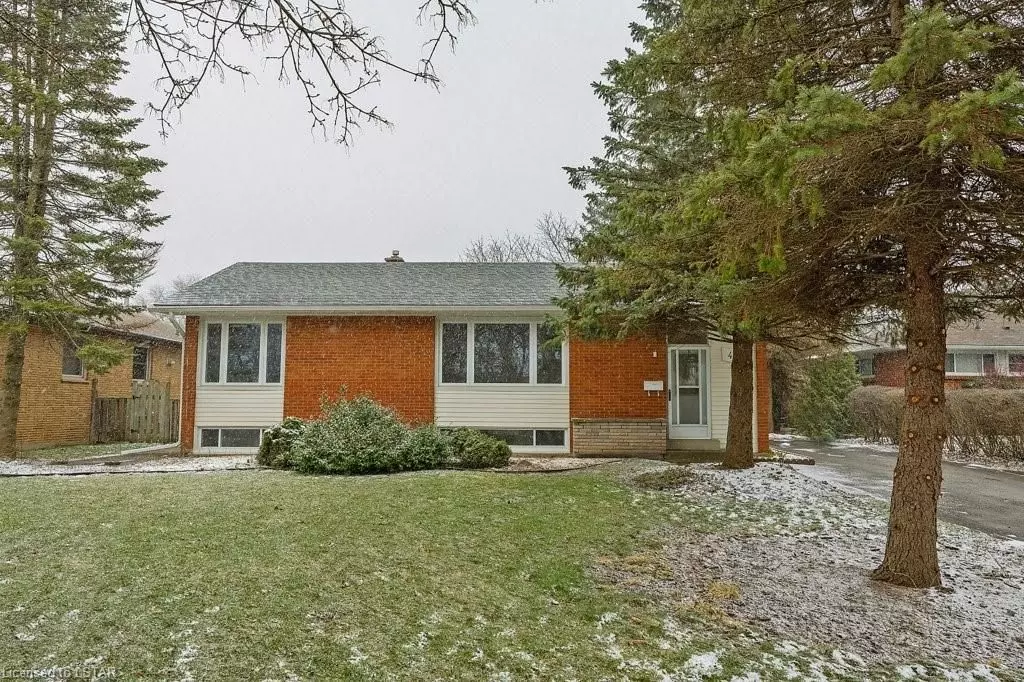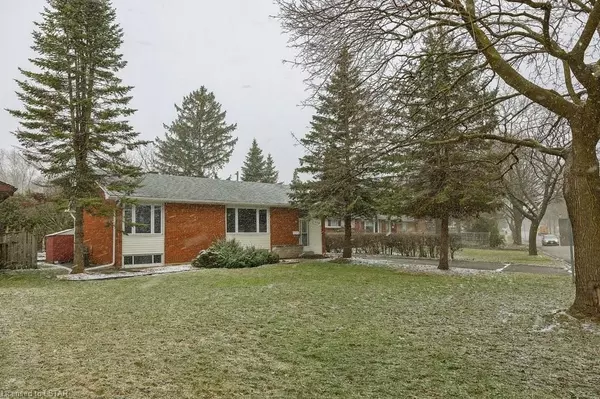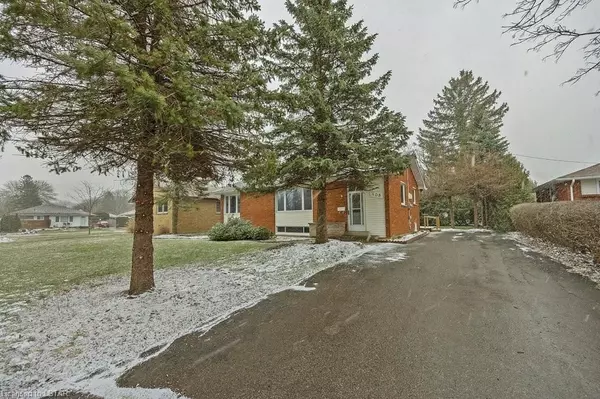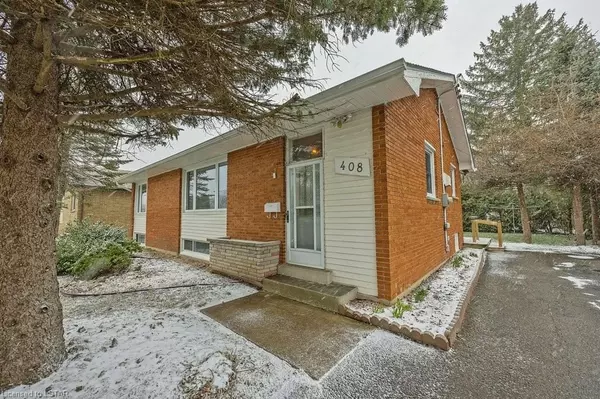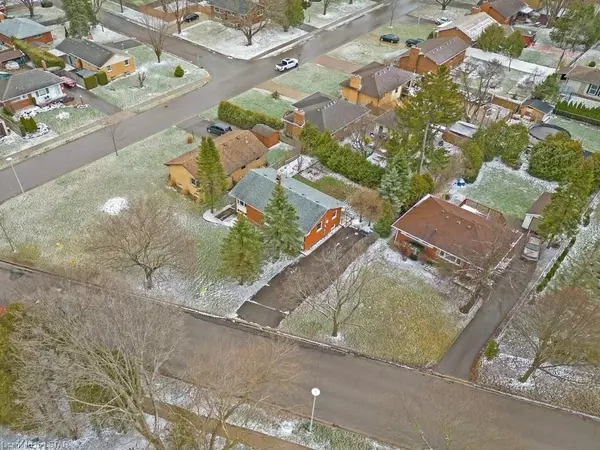$515,000
$499,900
3.0%For more information regarding the value of a property, please contact us for a free consultation.
408 RIDGEWOOD CRES London, ON N6J 3H3
3 Beds
2 Baths
1,488 SqFt
Key Details
Sold Price $515,000
Property Type Single Family Home
Sub Type Detached
Listing Status Sold
Purchase Type For Sale
Square Footage 1,488 sqft
Price per Sqft $346
Subdivision South D
MLS Listing ID X7977042
Sold Date 04/30/24
Style Bungalow
Bedrooms 3
Annual Tax Amount $3,001
Tax Year 2022
Property Sub-Type Detached
Property Description
A charming brick bungalow awaits in the coveted "Southcrest" neighborhood conveniently close to various bilingual schools, parks such as Greenway Park, Springbank Park and The Cove's trails, Victoria Hospital, Children's Museum, and mere minutes from downtown's fine dining, shopping, and Budweiser Gardens. This spacious 3-bedroom, 1.5-bathroom brick ranch is situated on a 76ft wide lot and is ready for your dreams and ideas. The residence features welcoming foyer with a closet, a kitchen/dining area with laminate floors, a generously sized living room flooded with natural light, three bedrooms featuring hardwood floors, and a 4pc bathroom. The lower level caters to multi-generational living, offering a second fully equipped eat-in kitchen with included appliances (gas stove, range hood, fridge, freezer, dishwasher) and walk-in pantry, a recreation room with windows and a walk-in closet, a 2pc bathroom, and a laundry/utility room. Updates include shingles (2012), eaves (2021), Napoleon furnace (2018), central air (2010), and an electrical breaker panel (2008). Making its debut on the market after more than 50 years, this home eagerly awaits your personal touch and creative ideas!
Location
Province ON
County Middlesex
Community South D
Area Middlesex
Zoning R1-8
Rooms
Family Room No
Basement Full
Kitchen 2
Interior
Cooling Central Air
Laundry Washer Hookup
Exterior
Exterior Feature Deck
Parking Features Private Double, Private, Other
Pool None
Community Features Public Transit
Roof Type Asphalt Shingle
Lot Frontage 76.39
Exposure South
Total Parking Spaces 4
Building
Lot Description Irregular Lot
Foundation Poured Concrete
New Construction false
Others
Senior Community No
Read Less
Want to know what your home might be worth? Contact us for a FREE valuation!

Our team is ready to help you sell your home for the highest possible price ASAP

